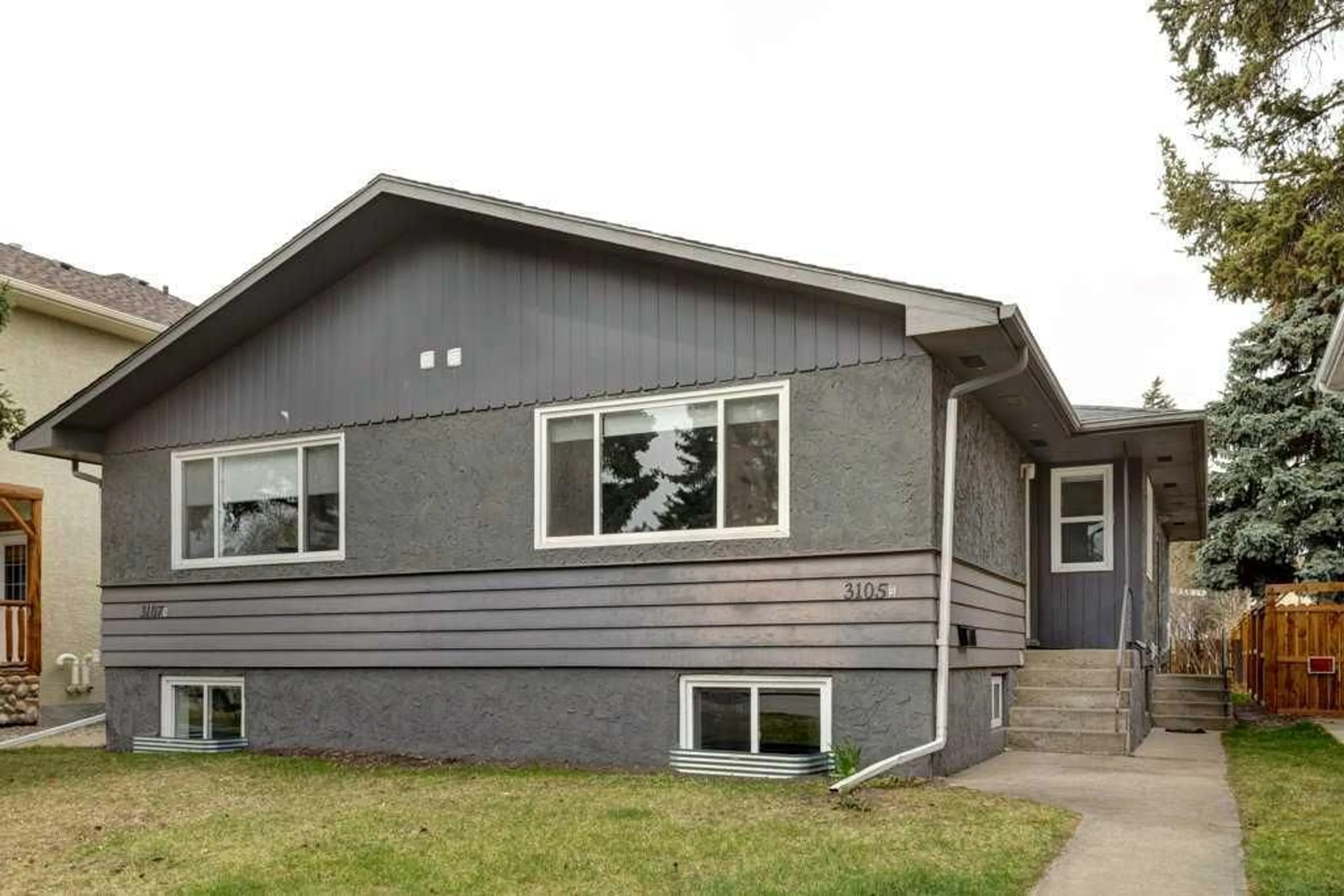3105 A & B, 301 38 St, Calgary, Alberta T3E 3G4
Contact us about this property
Highlights
Estimated valueThis is the price Wahi expects this property to sell for.
The calculation is powered by our Instant Home Value Estimate, which uses current market and property price trends to estimate your home’s value with a 90% accuracy rate.Not available
Price/Sqft$730/sqft
Monthly cost
Open Calculator
Description
This up/down full duplex in desirable innercity Glenbrook, has undergone extensive renovations, making it an ideal turnkey rental (with LEGAL basement suites), or multi-unit investment. Each of the 4 units offers 2 bedrooms, a 4-piece bath, and private laundry, and comes fully equipped with separate appliances: refrigerator, stove, OTR microwave, dishwasher, and stacked washer/dryer. Recent interior renovations include: new LVP flooring (in lower units including on the stairs), fresh paint throughout various units, new quartz countertop with undermount sink, cabinetry with soft-close hinges, updated lighting & pot lights. Some have new toilets, Moen Vichy shower trim kits, fresh tub caulking, misc. plumbing repairs, and freeze-proof outdoor shutoffs hosebibs. Newly installed appliances include 2 new LG Wash Tower laundry units, new Frigidaire ranges and dishwashers, plus updated exterior lighting. Mechanical updates include a new 50-gallon water heater, furnace inducer motor & collector box replacement(1 unit), multiple furnace inspections/maintenance. Exterior & common area updates include roof venting upgrades, stucco repairs, new fencing and gate, mailbox upgrades, and concrete support posts. The property incudes a detached double car garage (with new garage door opener) for parking or storage and 2 stalls on either side for additional parking. Located in a desirable inner-city community close to schools, transit, shopping, and downtown, this property is positioned for excellent rental demand.
Property Details
Interior
Features
Main Floor
4pc Bathroom
7`9" x 4`11"Bedroom
12`9" x 8`8"Dining Room
10`10" x 7`7"Kitchen
11`10" x 10`1"Exterior
Parking
Garage spaces 2
Garage type -
Other parking spaces 2
Total parking spaces 4
Property History
 50
50





