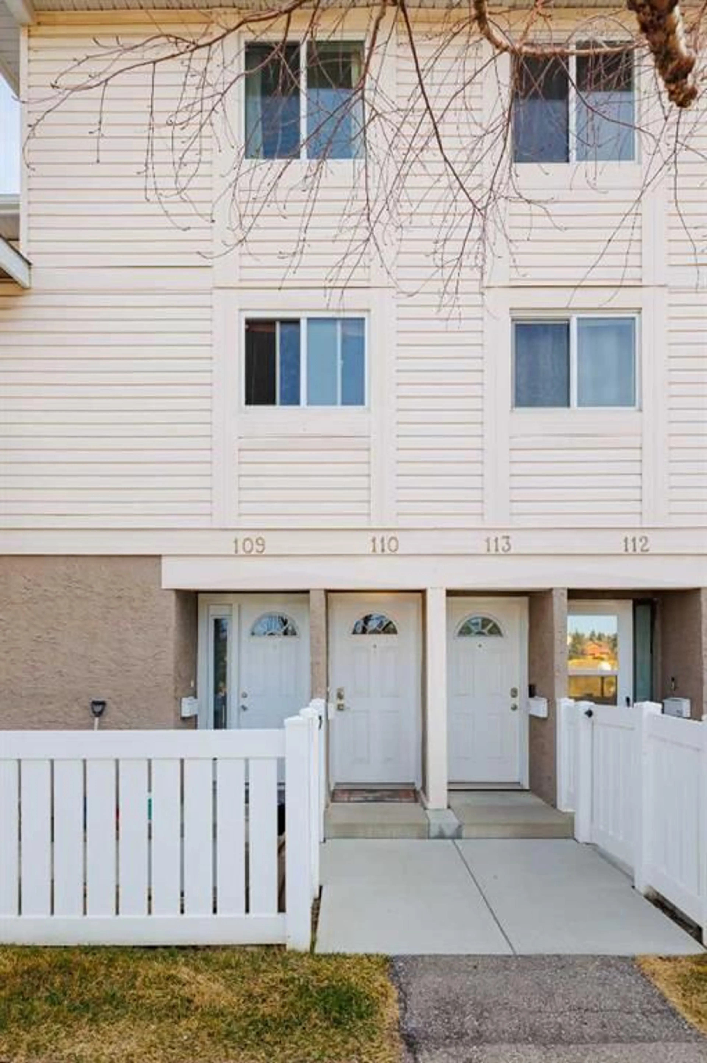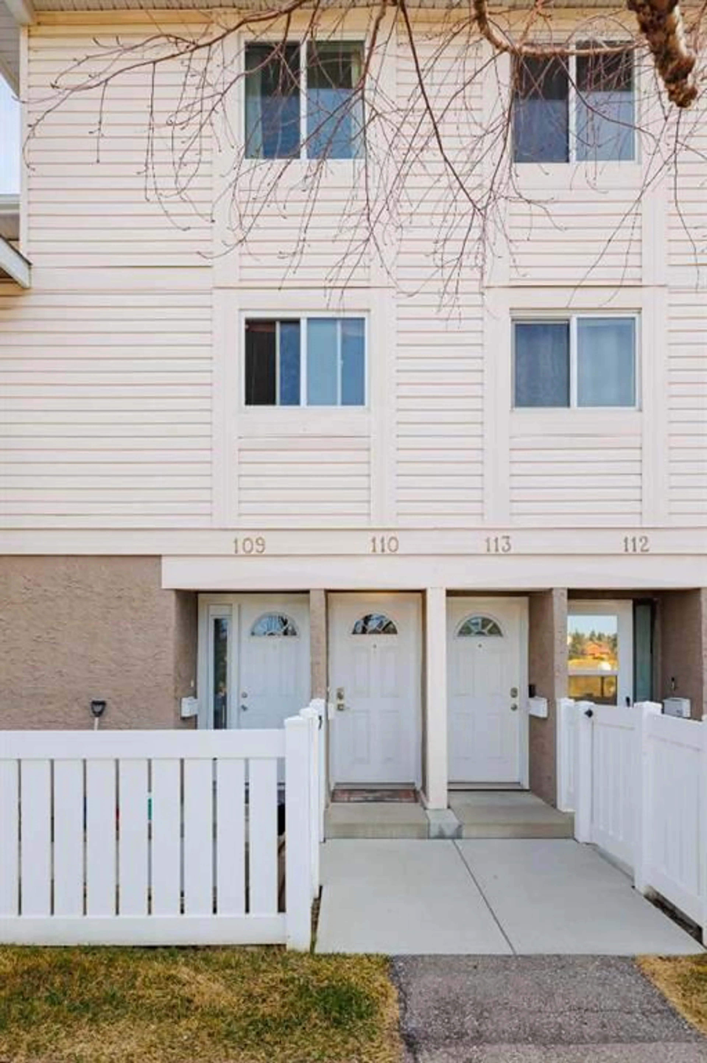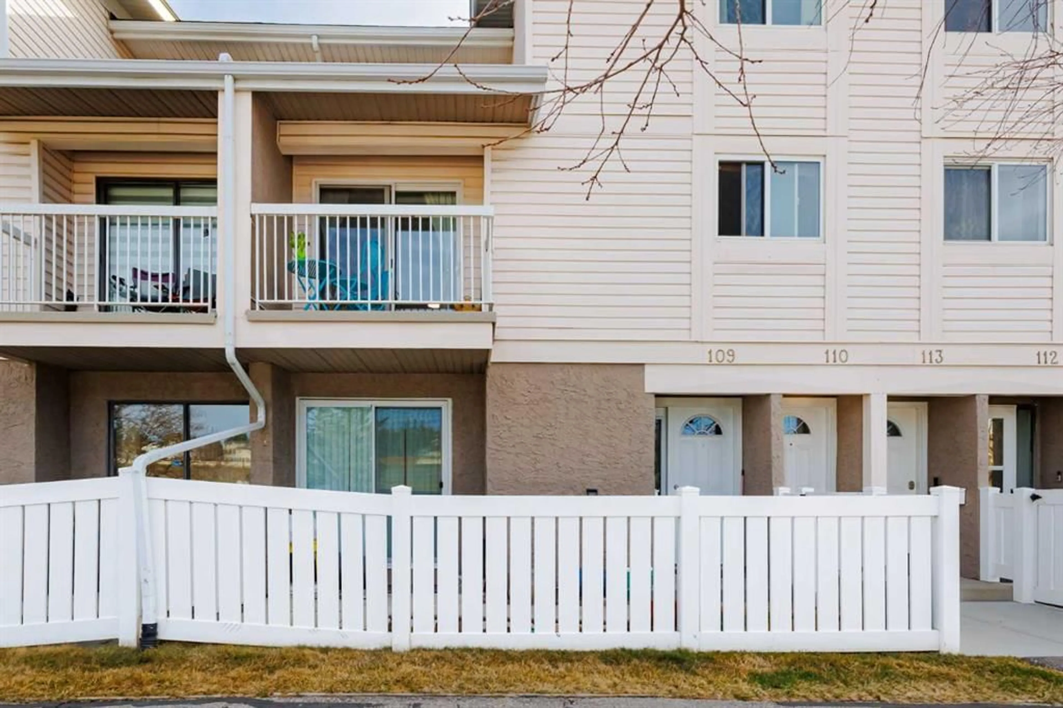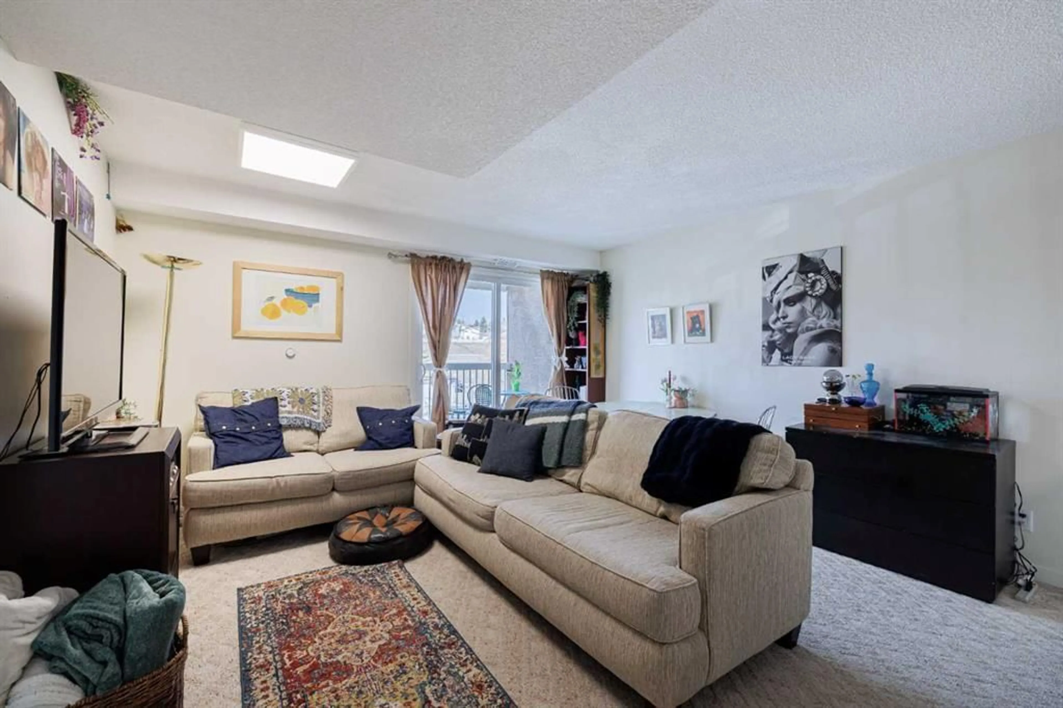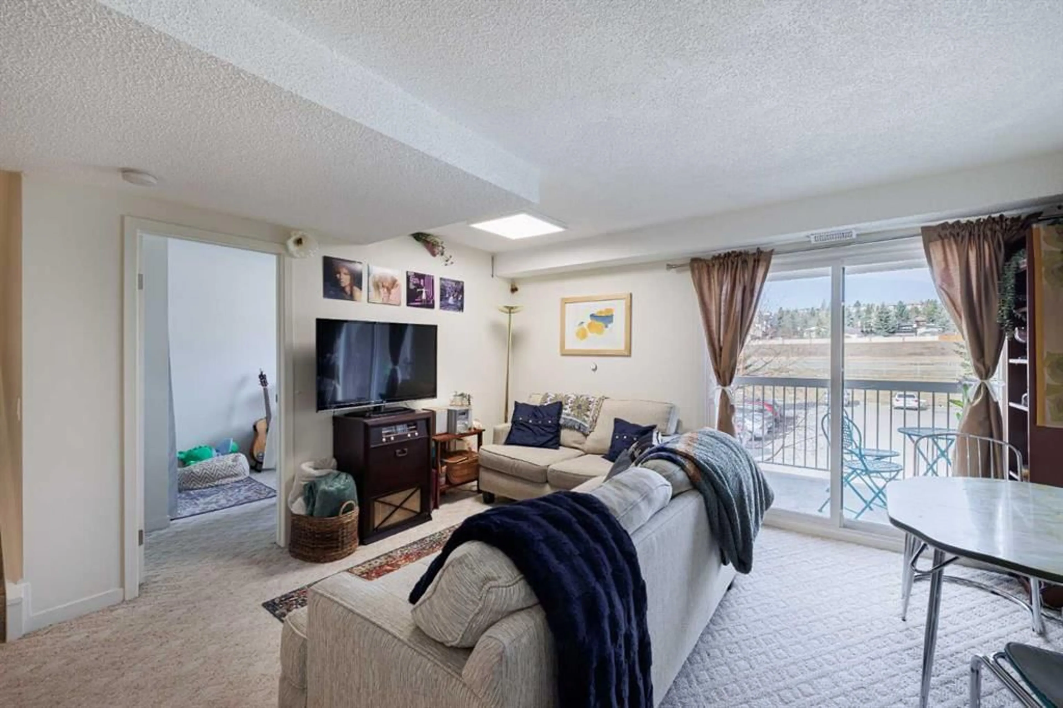3015 51 St #110, Calgary, Alberta T3E 6N5
Contact us about this property
Highlights
Estimated ValueThis is the price Wahi expects this property to sell for.
The calculation is powered by our Instant Home Value Estimate, which uses current market and property price trends to estimate your home’s value with a 90% accuracy rate.Not available
Price/Sqft$261/sqft
Est. Mortgage$1,417/mo
Maintenance fees$330/mo
Tax Amount (2024)$1,478/yr
Days On Market60 days
Description
Sunlit & Convenient 3-Bedroom Townhome in the Heart of Calgary – Pet-Friendly, Family-Ready! Welcome home to this bright and inviting 3-bedroom, 1-bath townhome, perfectly situated in the heart of Calgary. Whether you’re a first-time buyer, growing family, or investor, this well-maintained unit offers unbeatable value and location. Natural sunlight pours through recently upgraded windows, keeping your home warm and welcoming—even through the winter months. Your West facing balcony offers enticing summer evenings with a book or conversation. Enjoy the ease of in-suite laundry, a functional and comfortable layout, and a 2024-installed water heater for added peace of mind. In suite storage and closet organizers offer practical and aesthetically pleasing living. Step outside and you’ll find a designated parking spot just steps from your door, with the added bonus of additional parking available within the complex. A reasonable condo fee and healthy reserve fund mean stress-free living with long-term confidence. Perfect for both families and pet lovers, this home is next to a large off-leash dog park and a playground, with schools nearby—making it an ideal place to raise kids or enjoy an active lifestyle. Shopping and amenities are just minutes away with West Hills, Save-On-Foods, Co-op, Superstore, and more within easy reach. Whether it’s a quick grocery run or a weekend shopping spree, everything is close by. 12 minutes to downtown and 7 to Mount Royal University. Don’t miss your chance to own a bright, beautiful, and well-located townhome that offers all the features you’ve been searching for. Schedule your private viewing today!
Property Details
Interior
Features
Second Floor
Bedroom
8`1" x 13`10"Kitchen
10`6" x 9`6"Living Room
13`10" x 15`7"Exterior
Features
Parking
Garage spaces -
Garage type -
Total parking spaces 1
Property History
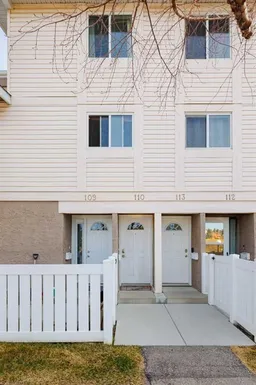 22
22
