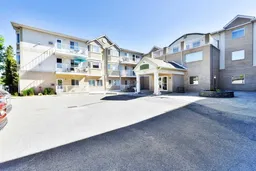Sold 31 days ago
2850 51 St #313, Calgary, Alberta T3E 6S7
In the same building:
-
•
•
•
•
Sold for $···,···
•
•
•
•
Contact us about this property
Highlights
Sold since
Login to viewEstimated valueThis is the price Wahi expects this property to sell for.
The calculation is powered by our Instant Home Value Estimate, which uses current market and property price trends to estimate your home’s value with a 90% accuracy rate.Login to view
Price/SqftLogin to view
Monthly cost
Open Calculator
Description
Signup or login to view
Property Details
Signup or login to view
Interior
Signup or login to view
Features
Heating: In Floor
Cooling: Wall/Window Unit(s)
Exterior
Signup or login to view
Features
Patio: Balcony(s)
Balcony: Balcony(s)
Parking
Garage spaces 1
Garage type -
Other parking spaces 0
Total parking spaces 1
Condo Details
Signup or login to view
Property History
Jun 16, 2025
Sold
$•••,•••
Stayed 17 days on market 46Listing by pillar 9®
46Listing by pillar 9®
 46
46Property listed by RE/MAX Complete Realty, Brokerage

Interested in this property?Get in touch to get the inside scoop.


