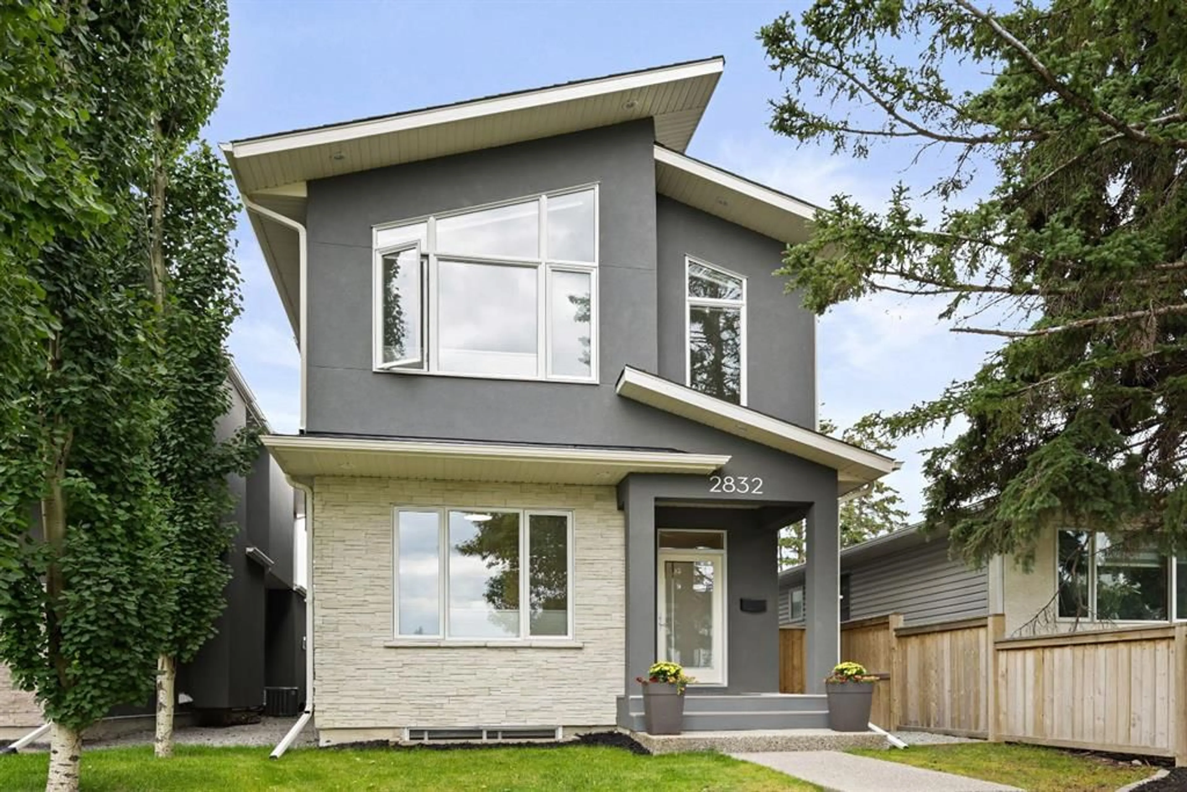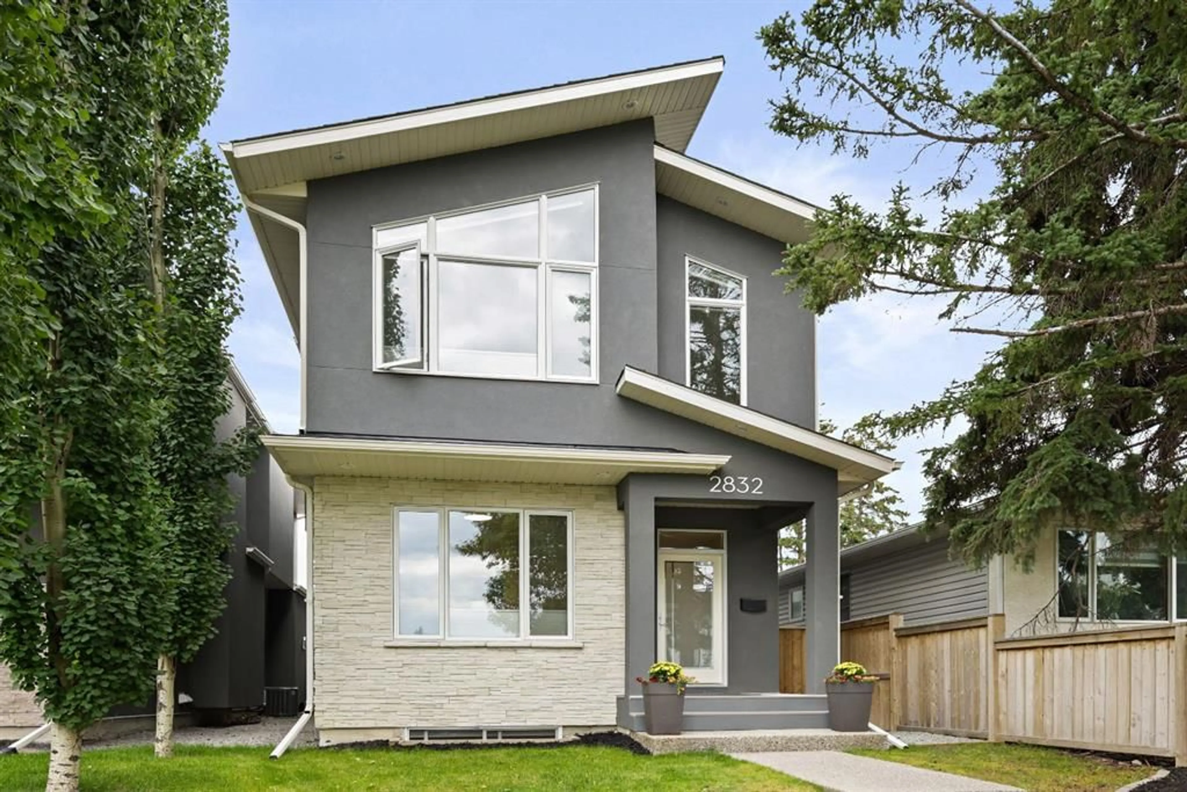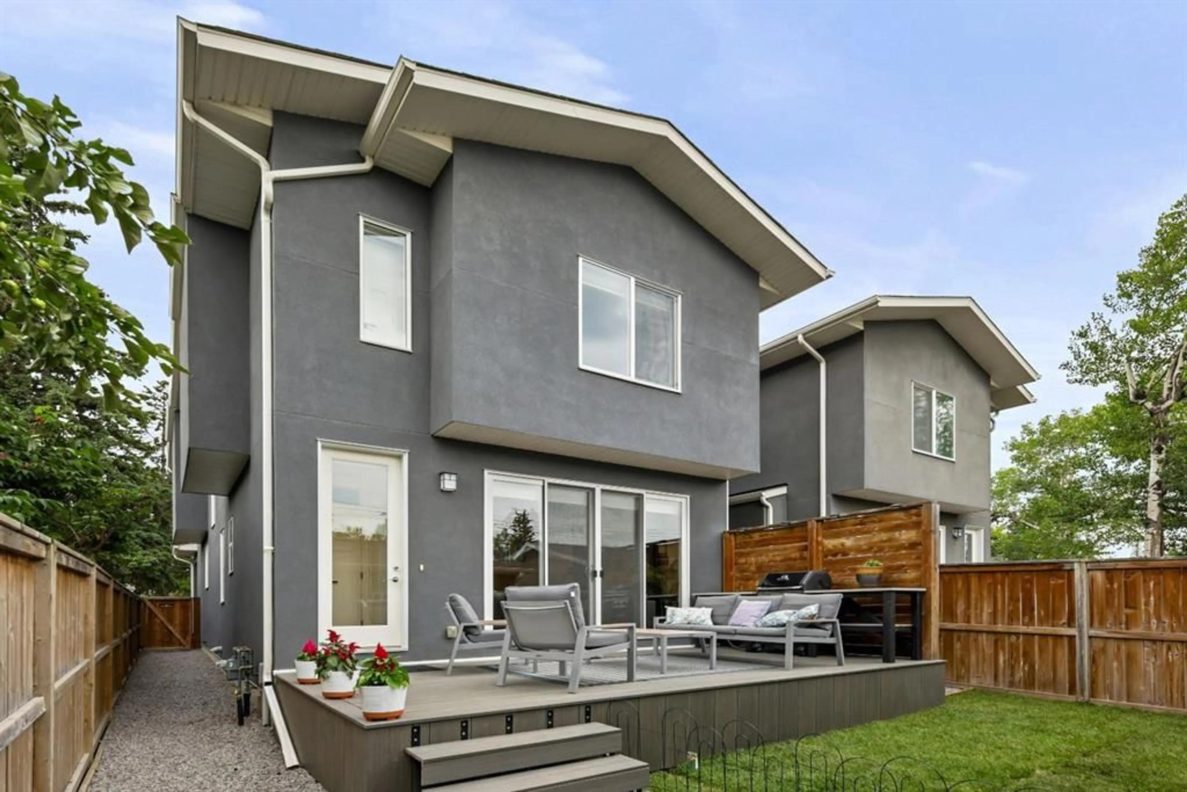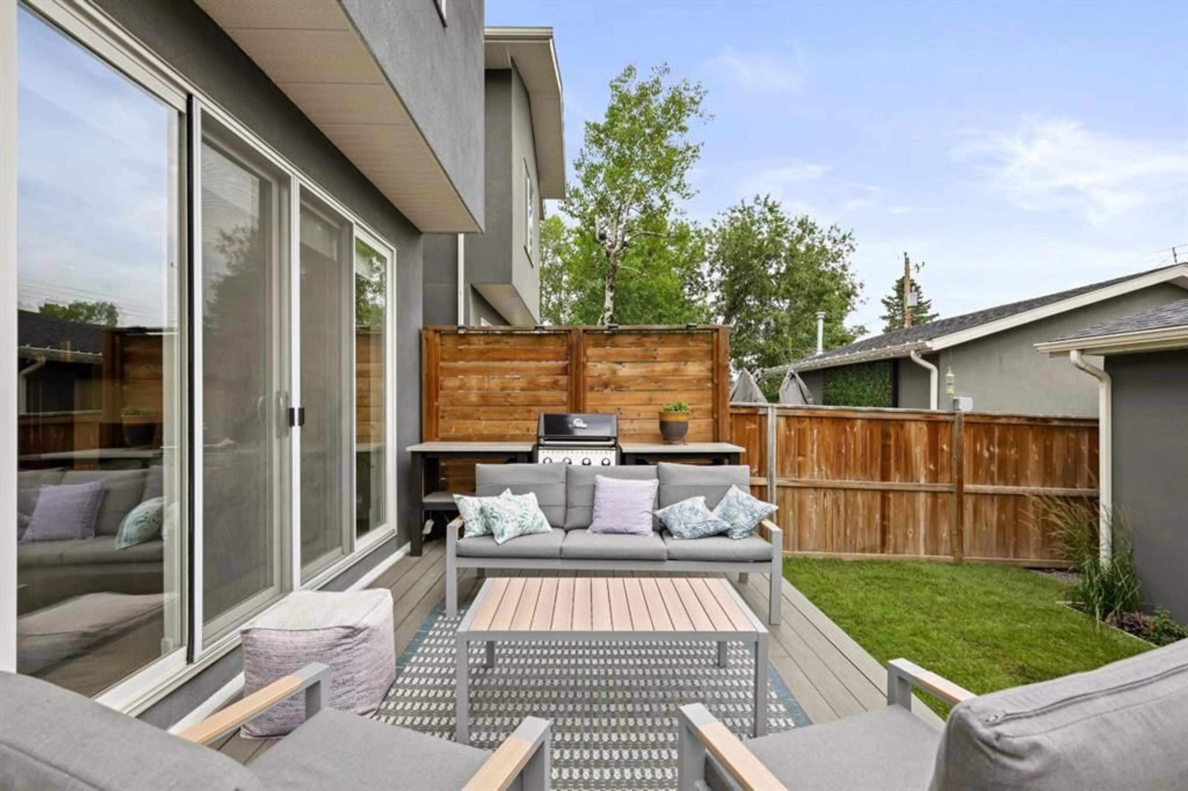2832 42 St, Calgary, Alberta T3E3M1
Contact us about this property
Highlights
Estimated valueThis is the price Wahi expects this property to sell for.
The calculation is powered by our Instant Home Value Estimate, which uses current market and property price trends to estimate your home’s value with a 90% accuracy rate.Not available
Price/Sqft$503/sqft
Monthly cost
Open Calculator
Description
Welcome to this impeccably built and beautifully maintained home by Casil Custom Homes, offering over 3,200 sq ft of fully developed living space. Thoughtfully designed with exceptional craftsmanship, this home blends comfort, functionality, and timeless style. Step inside to find an abundance of natural light and gleaming hardwood floors flowing throughout the main level. At the heart of the home is a chef-inspired kitchen, featuring a large central island, stainless steel appliances, a breakfast bar, quartz countertops, and extensive cabinetry—perfect for both everyday living and entertaining. The open-concept layout connects seamlessly to the dining and living areas, creating an inviting atmosphere for family gatherings or hosting guests. Double patio doors lead to a composite deck with a built-in BBQ station complete with granite cabinets—an ideal setup for summer grilling. The beautifully landscaped yard also features a built-in shed designed to match the home’s exterior, offering stylish and functional storage. Need a quiet space to work or relax? A spacious main-floor office/den at the front of the home provides flexibility and privacy. Upstairs, the luxurious primary suite serves as your personal retreat, featuring vaulted ceilings, built-in cabinetry, a walk-in closet, and a spa-like 5-piece ensuite with a dual-sided fireplace. Two additional generously sized bedrooms—one with a walk-in closet—share a full 4-piece bathroom. A dedicated laundry room with built-in sink and storage adds extra convenience. The fully finished basement offers a fourth bedroom, another full bathroom, and a large recreation/media room wired for sound—perfect for movie nights or entertaining. Additional features include custom blinds throughout, a fully insulated, drywalled, and heated garage with a space-saving overhead door opener, and basement plumbing roughed-in for in-floor heat. This home truly has it all—thoughtful upgrades, beautiful finishes, and unmatched livability. Don’t miss your opportunity to make it yours!
Property Details
Interior
Features
Main Floor
Living Room
14`0" x 13`8"Kitchen
16`0" x 15`7"Dining Room
13`8" x 9`8"Foyer
7`8" x 5`7"Exterior
Features
Parking
Garage spaces 2
Garage type -
Other parking spaces 0
Total parking spaces 2
Property History
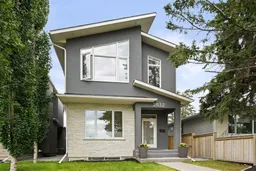 21
21
