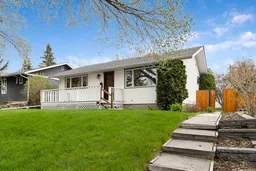Welcome to your dream home—where timeless charm meets modern comfort!
Step into a bright, inviting living room flooded with natural light from a stunning skylight, complemented by rich hardwood floors throughout. The gourmet kitchen is a chef’s delight, boasting granite countertops, a gas range, tile floors, ample cabinetry, and a large island perfect for meal prep and entertaining. A picturesque window overlooks the beautifully landscaped backyard, adding a serene touch to your cooking space.
The primary bedroom continues the hardwood theme and features a custom California Closet. A door off this room offers the potential for direct backyard access with the addition of stairs. The elegant 4-piece main bathroom includes heated tile floors—perfect for chilly mornings.
Downstairs, the fully finished basement offers a spacious family room with a cozy potbelly stove, built-in TV and speakers (included), a guest bedroom, a luxurious 3-piece bathroom with a steam shower and heated floors, and a convenient laundry area.
Extensive upgrades add peace of mind, including updated electrical, plumbing, insulation, a new furnace (2021), hot water tank (2017), and central A/C (2024). A reverse osmosis system and Kinetico water softener ensure top-quality water throughout.
Step outside to a massive backyard and oversized single garage. Located on a quiet street yet just minutes from schools, shops, restaurants, and downtown, this lovingly maintained home is a rare find. Don’t miss your chance to make it yours!
Inclusions: Central Air Conditioner,Dishwasher,Garage Control(s),Gas Range,See Remarks
 34
34


