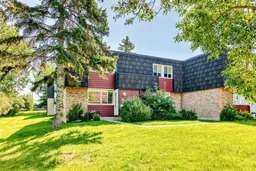Welcome to Glenmore on the Parc, a well-maintained complex, where you will find unit #78, an updated end-unit townhome right next to the park offering over 1,500 sq ft of updated living space, with 3 bedrooms, 1.5 bathrooms, and a fully developed basement. This home backs directly onto Galbraith Park and is within walking distance to Mount Royal University, schools, transit, and endless amenities. Step inside to a sunny main floor where newer flooring flows through the living room, dining room, and kitchen. A large window fills the kitchen space with natural light, while the updated trendy kitchen features refreshed white cabinetry, appealing backsplash, and a full stainless steel appliance package. A convenient 2 piece bathroom and access to your private, fully enclosed backyard sanctuary make the main level ideal for everyday living. Upstairs, you’ll find 3 spacious bedrooms, including a large primary bedroom with spacious walk in closet. Rounding out the top level you will find a 4 piece bathroom with soaker tub. The fully finished basement offers even more value, with a large recreation room, storage and laundry. The corner unit lot offers plenty of privacy and is surrounded by lush grass & landscaping – maintained by the condo board! Additional features include an assigned parking stall, close proximity to green space, playgrounds, and walking paths. Whether you're a first-time buyer, young professional, or investor, this move-in-ready home offers unbeatable value and prime location within the complex, and the City! Don’t miss this rare opportunity, book your showing today!
Inclusions: Dishwasher,Dryer,Microwave,Range Hood,Refrigerator,Stove(s),Washer
 46
46


