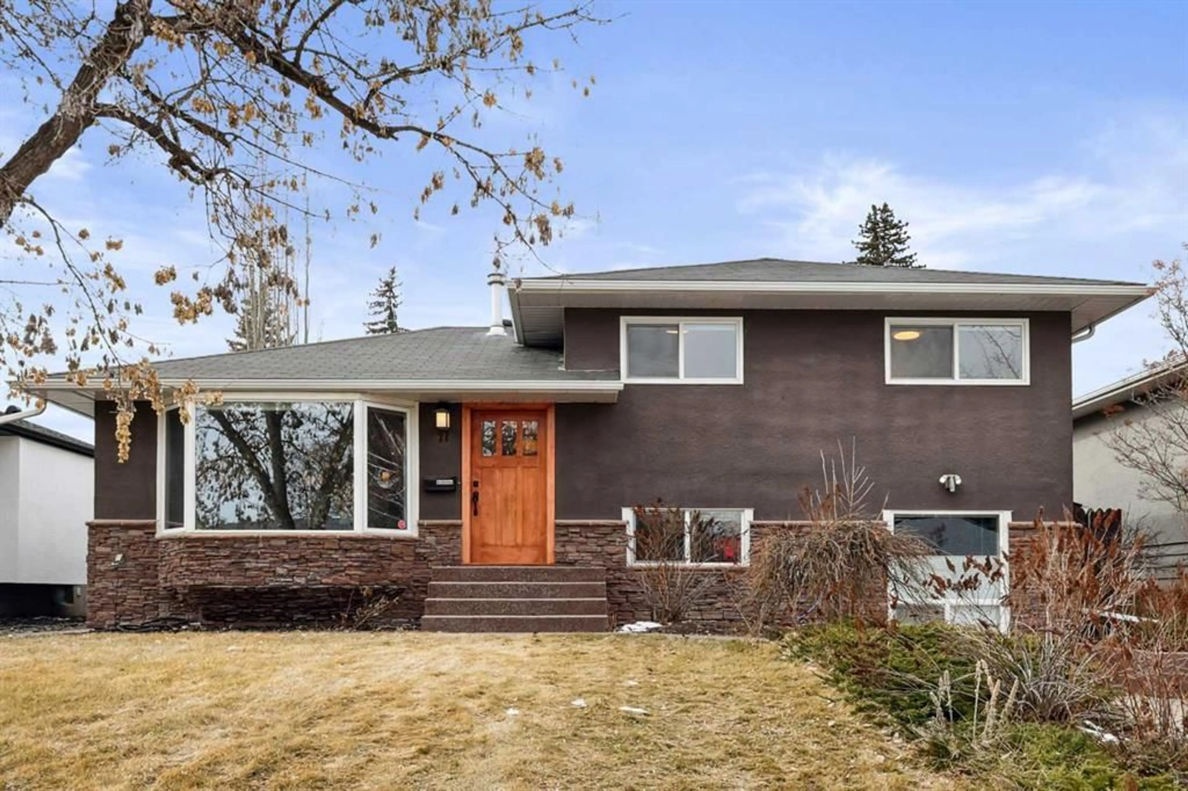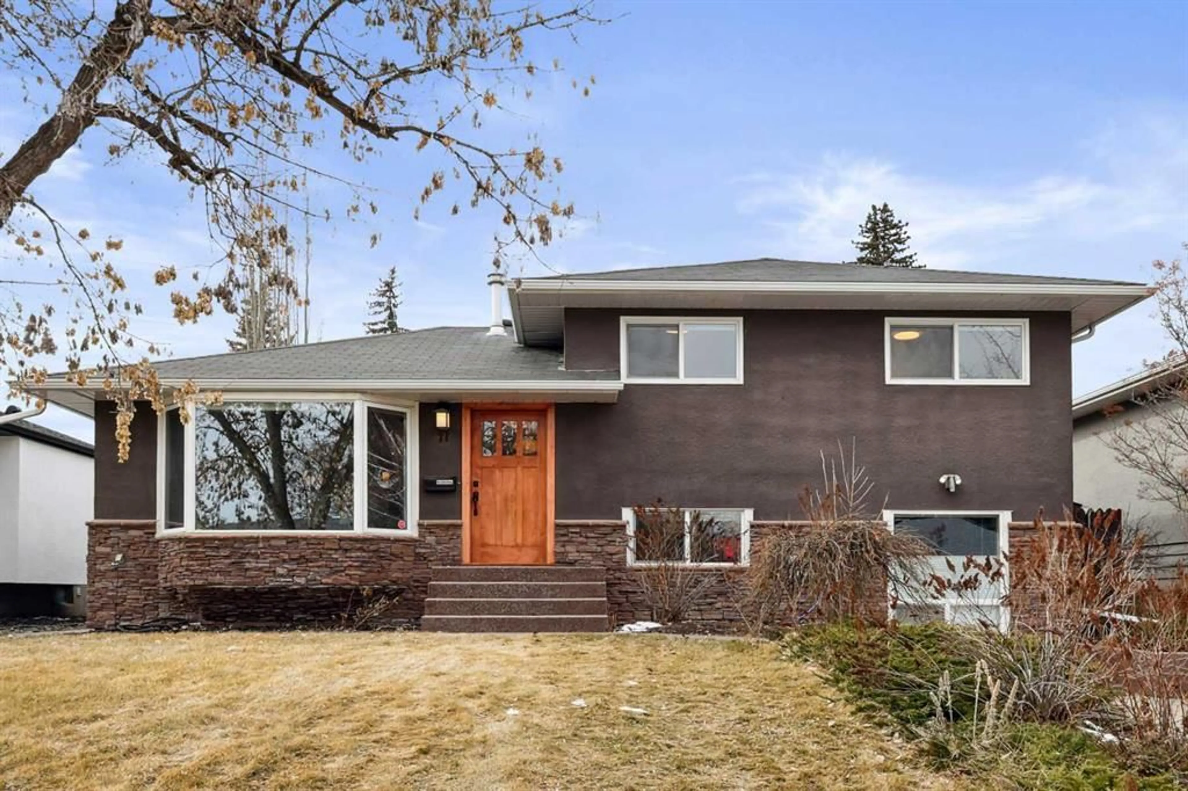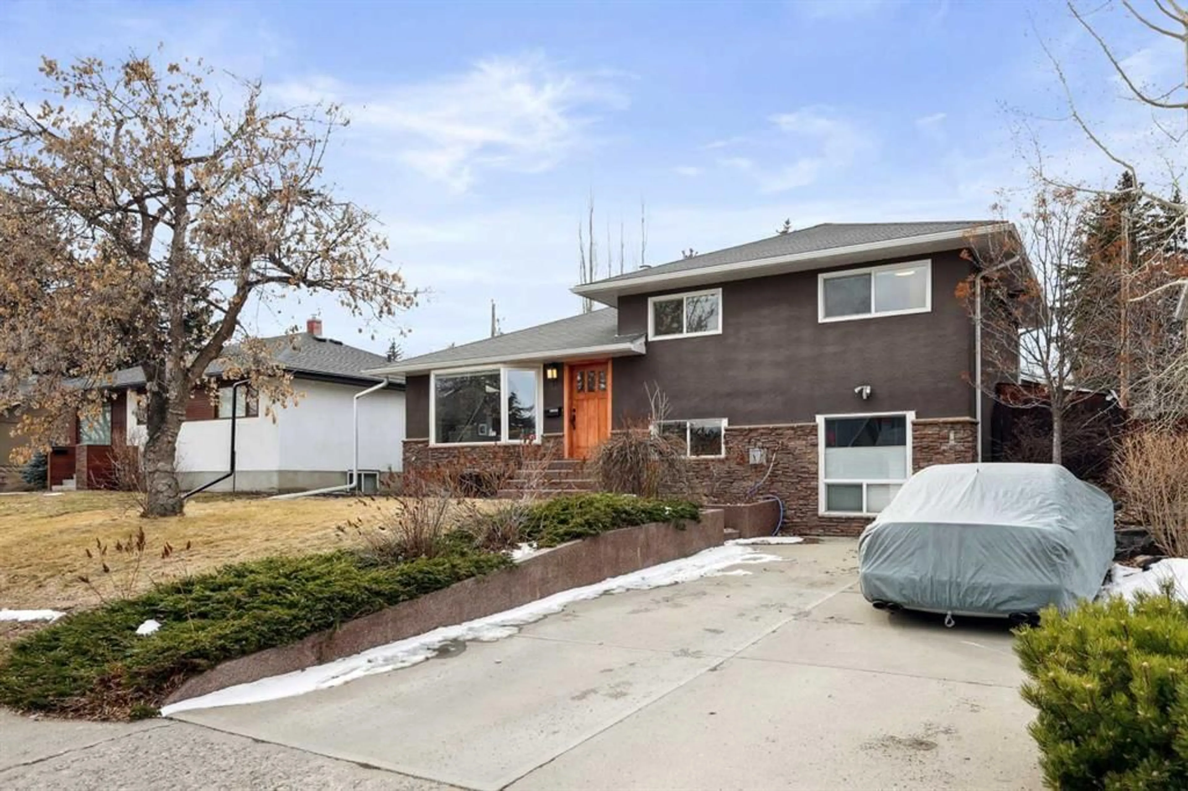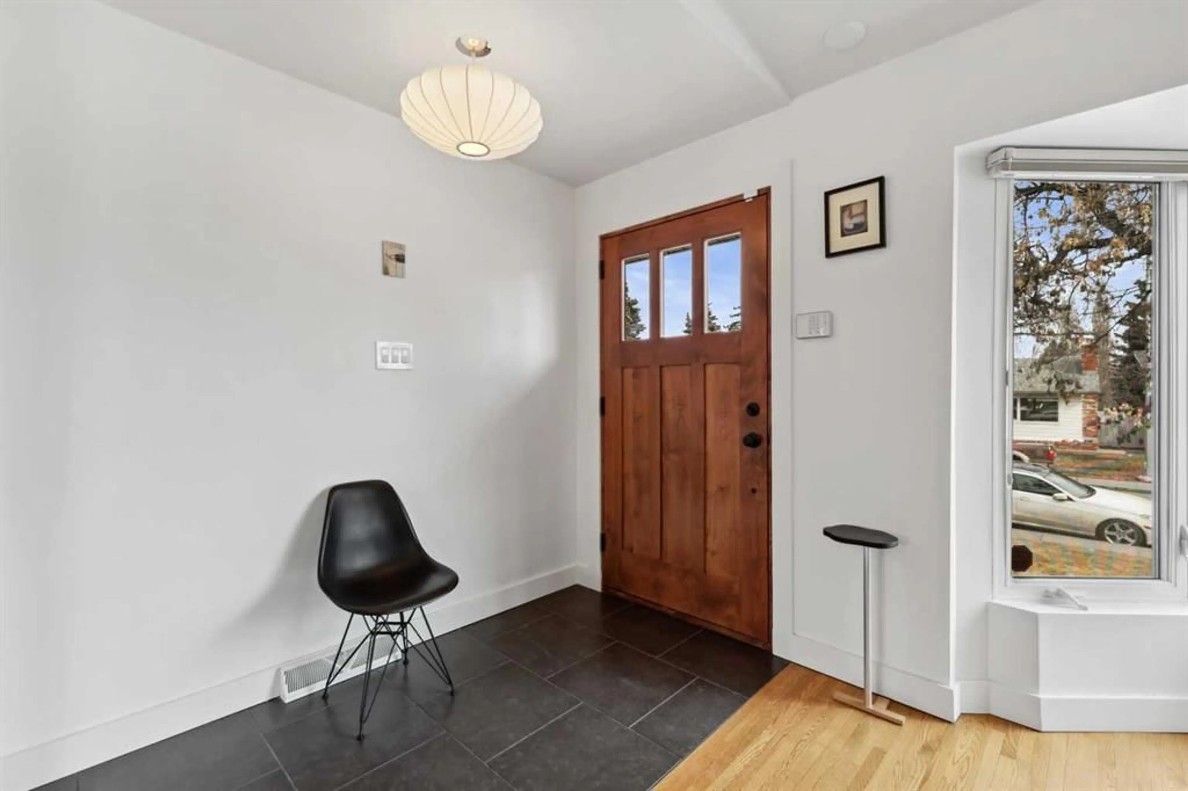71 Greenwood Cres, Calgary, Alberta T3E 4X5
Contact us about this property
Highlights
Estimated ValueThis is the price Wahi expects this property to sell for.
The calculation is powered by our Instant Home Value Estimate, which uses current market and property price trends to estimate your home’s value with a 90% accuracy rate.Not available
Price/Sqft$758/sqft
Est. Mortgage$3,714/mo
Tax Amount (2024)$5,305/yr
Days On Market35 days
Description
Welcome home to 71 Greenwood Crescent - Charming 4-Level Split in Glamorgan with Illegal Studio Suite – Steps from Mount Royal University! Discover this beautifully maintained 4-level split in the desirable community of Glamorgan, offering a versatile layout perfect for families, investors, or those seeking rental income. Ideally situated just minutes from Mount Royal University, this home provides both convenience and potential! The inviting main floor open concept living room, kitchen & dining is ideal for family gatherings with plenthy of natural light from the east and west windows and large skylights. Upstairs are 3 bedrooms with the primary having a large walk-in closet and completing the area is a beautiful updated main bath with separate tub and oversized glass shower & infloor heat. The lower level has infloor heat throughout and can be used for multiple purposes including a family room, office area, games room or with the additional washer hookup a second laundry area can easily be constructed. The separate entrance area hosts the existing laundry and 2pc bath before proceeding down to the basement level. To complete the home is the basement studio suite which is perfect for a tenant, university student, extended family, grand-parents or your own additional living space. This home also features 3 high end fireplaces which can heat the home without the furnace & an air-exchange(HRV) unit with all hard flooring throughout making for a clean living environment. This home provides penty of parking with the over-sized, insulated, heated double detached garage, alley access for more rear parking plus a double front paved parking pad. The rear yard is a private gem with a large 2-tiered composite no maintenace deck plus ample green space. Don't miss out on this perfect opportunity to suit your real estate needs!
Property Details
Interior
Features
Main Floor
Living Room
15`0" x 14`5"Kitchen
12`2" x 10`5"Dining Room
10`5" x 9`2"Exterior
Features
Parking
Garage spaces 2
Garage type -
Other parking spaces 2
Total parking spaces 4
Property History
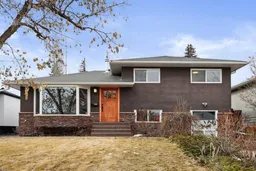 48
48
