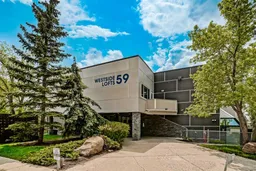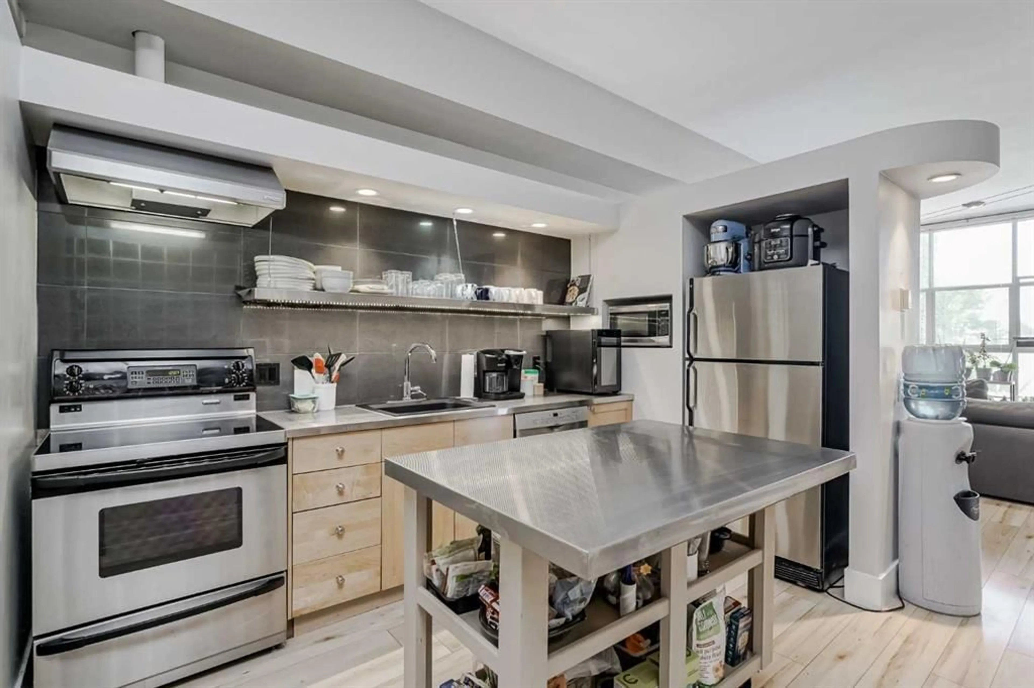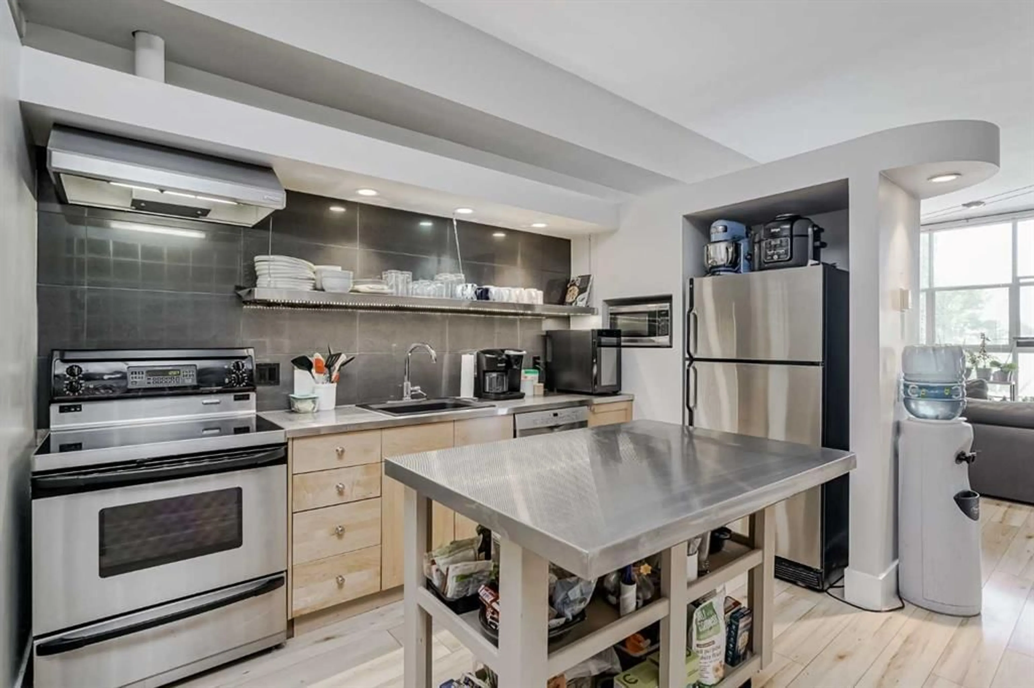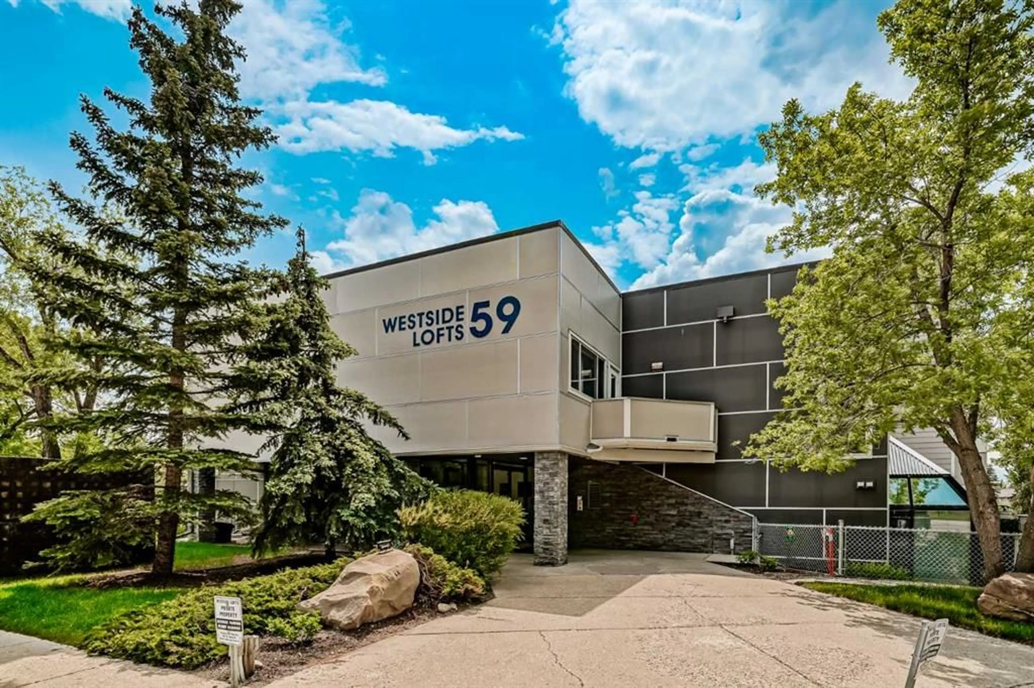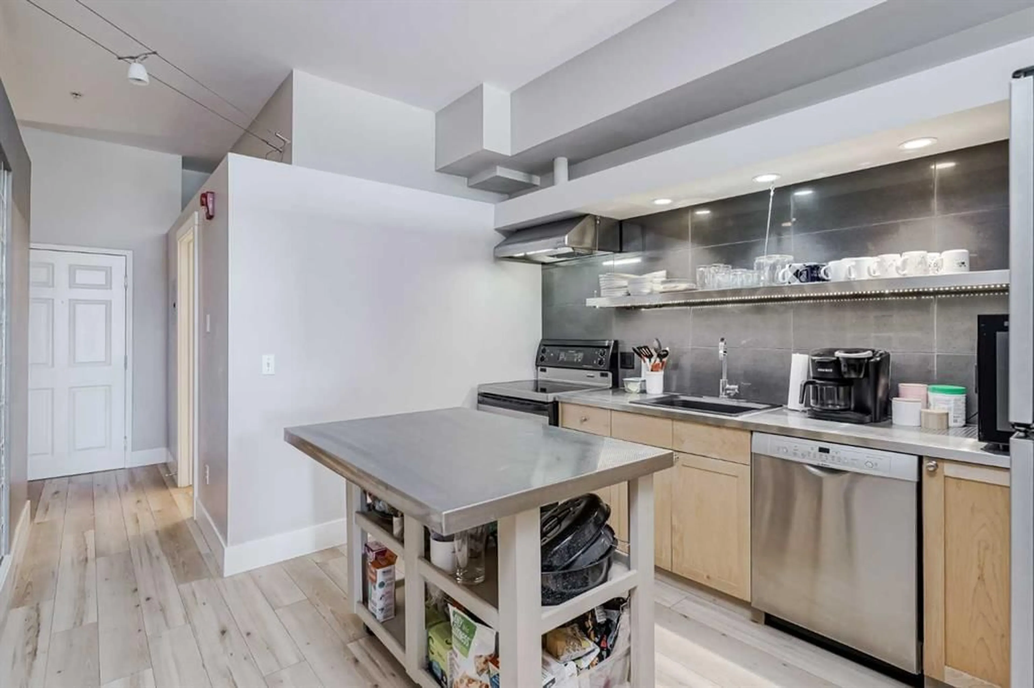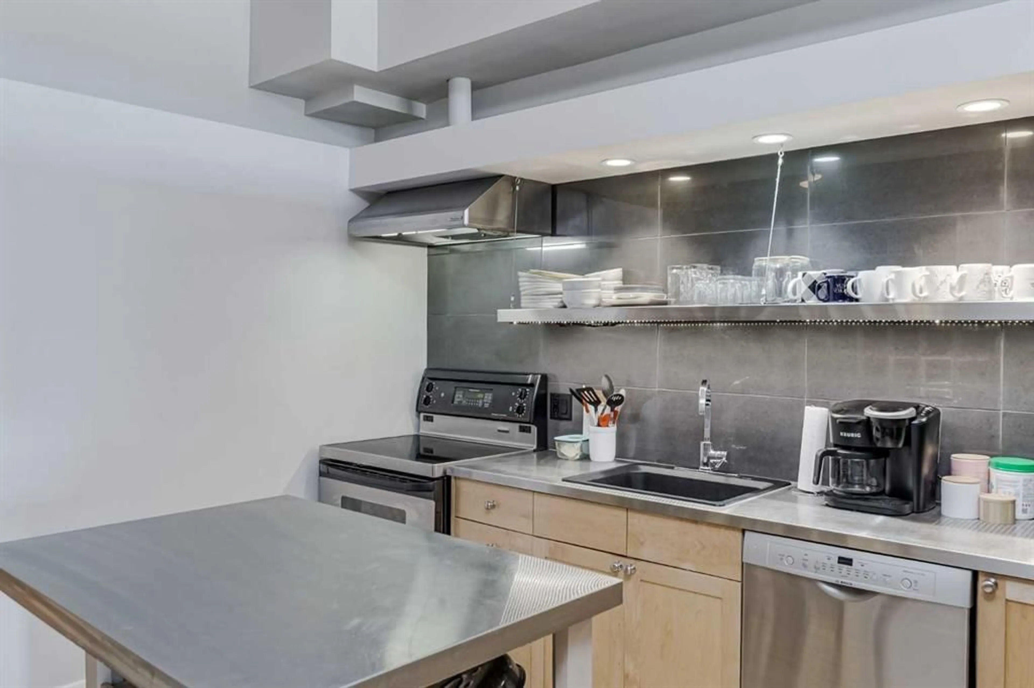59 Glamis Dr #205, Calgary, Alberta T2E 6V4
Contact us about this property
Highlights
Estimated valueThis is the price Wahi expects this property to sell for.
The calculation is powered by our Instant Home Value Estimate, which uses current market and property price trends to estimate your home’s value with a 90% accuracy rate.Not available
Price/Sqft$292/sqft
Monthly cost
Open Calculator
Description
**Welcome to this stunning loft-style condo in the desirable community of Glamorgan! With soaring ceilings, an open-concept floor plan, and full-height windows that flood the space with natural light, this vibrant west-facing condo is move-in ready for busy professionals, students, or investors. **Enjoy a partial mountain view, incredible sunsets, and seamless indoor-outdoor living with a private patio (10'2" x 4'8"). The industrial-style kitchen features stainless steel appliances, stainless steel countertops, a matching island on wheels, and under-shelf lighting—perfect for bringing out your inner foodie. **The spacious living area flows into a separate master bedroom, which is enclosed with a striking glass block wall, comfortably accommodates a king-sized bed, and includes a walk-in closet. **The sleek, modern bathroom is complete with a European washer/dryer combo, a huge vanity, and a shower/bathtub combo. Adjacent to the entrance is a versatile storage room with shelving—ideal for storage, a home office, or a cozy reading nook. **This unit is just a 7-minute drive to West Hills Shopping Centre, steps from transit, and an 8-minute drive to Mount Royal University. Surrounded by beautiful parks, mature trees, and pleasant walkways & bike paths, this condo is perfectly positioned to enjoy both tranquility and convenience. **Don’t miss this opportunity to live in a professionally renovated, stylish, and functional space - perfect for first-time home buyers or investors!**
Property Details
Interior
Features
Main Floor
Living Room
19`8" x 9`4"Kitchen
10`2" x 7`6"Dining Room
19`8" x 7`5"Laundry
2`4" x 2`1"Exterior
Features
Parking
Garage spaces -
Garage type -
Total parking spaces 1
Condo Details
Amenities
Parking, Trash, Visitor Parking
Inclusions
Property History
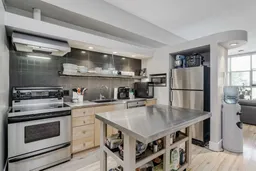 30
30