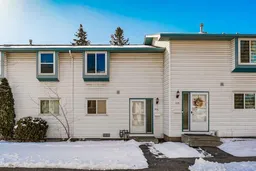**BACK ON THE MARKET!** Is this THE BEST LAYOUT in all of Gladstone Park? Attention first time home buyers and investors! Why keep paying rent when you can move in and start building equity immediately? Welcome to Gladstone Park, conveniently located in one of the most accessible locations in all of SW Calgary. Forget about having to update and upgrade an old apartment unit for months on end and enjoy —from the moment you move in— this very well kept, open-floor plan layout (with newer LVP flooring); combining both a stylish living room & dining room, plus what we think is THE BEST KITCHEN LAYOUT in the entire complex! Add also a fully-fenced SOUTH FACING backyard to enjoy some fresh air and the warm summer days ahead of us to complete the main floor offerings. If all the above wasn’t enough, this unit boasts the EXCEPTIONALLY RARE 3 BEDROOM + 2 FULL BATHROOM floorpan, of which (out of 50 sales!) only 2 other units in the last 5 years (2021, 2022) are known to have ever been sold in the complex. To add yet another layer of uniqueness, did we mention the FULLY FINISHED BASEMENT? That is correct, besides a full bathroom downstairs this unit boasts a large family room down below, perfect for hosting friends & family to watch the Flames lift the Stanley Cup or watching McIlroy win the Masters next year too. Last but not least: location, location, location! easy access to the mountains for all weekend outdoor needs, or a few steps walk to Glamorgan Park located directly South of your unit if you don’t want to venture too far. You will also find near immediate access to both Sarcee, Stoney Trail, or Glenmore Trail for wherever work or life may take you —as well as all amenities & services nearby. This RARE, LOW CONDO FEE, PET FRIENDLY UNIT with ALMOST 1600 sq ft of developed space is an excellent opportunity for a single individual, a couple, or even a growing family. Book a showing with your Realtor of choice today!
Inclusions: Dishwasher,Electric Stove,Range Hood,Refrigerator,Washer/Dryer
 31
31


