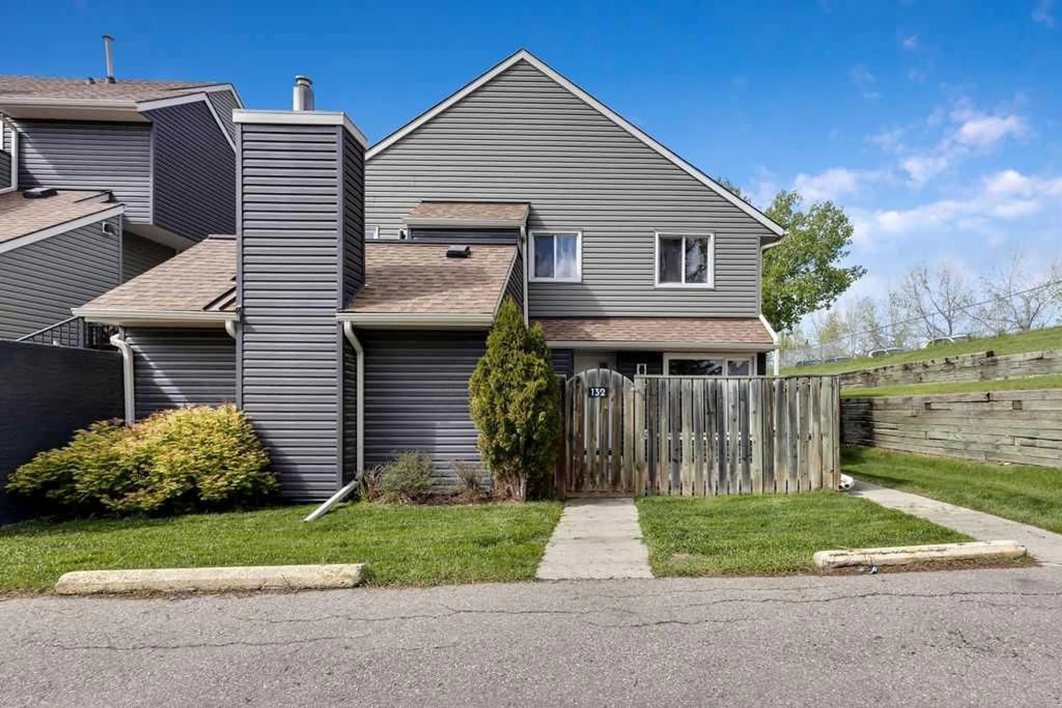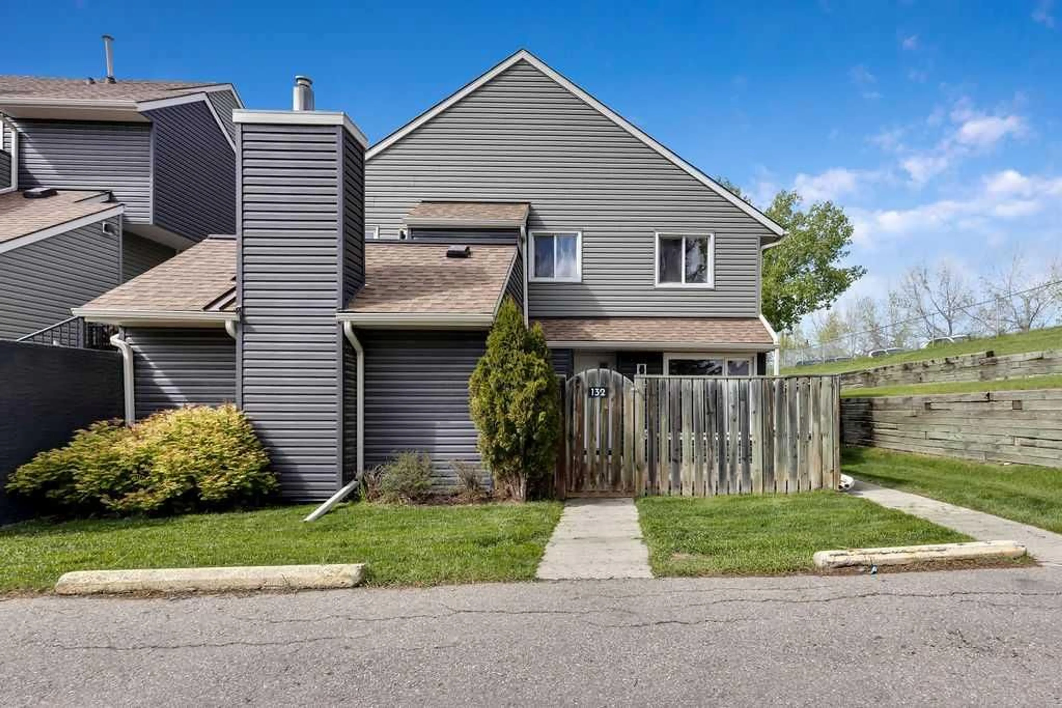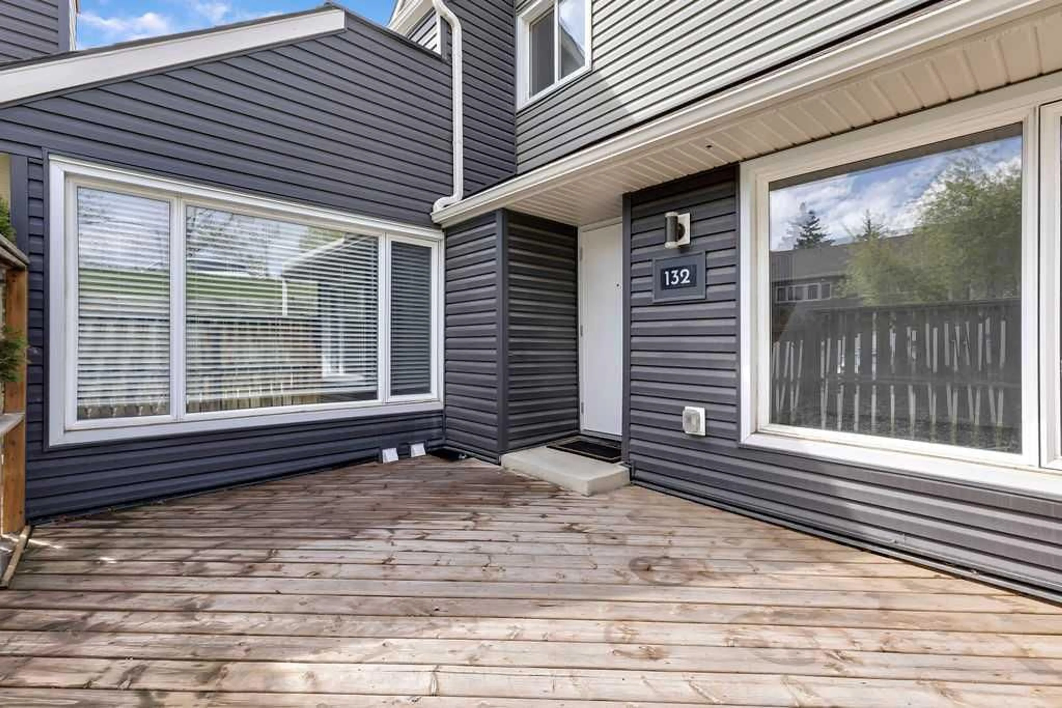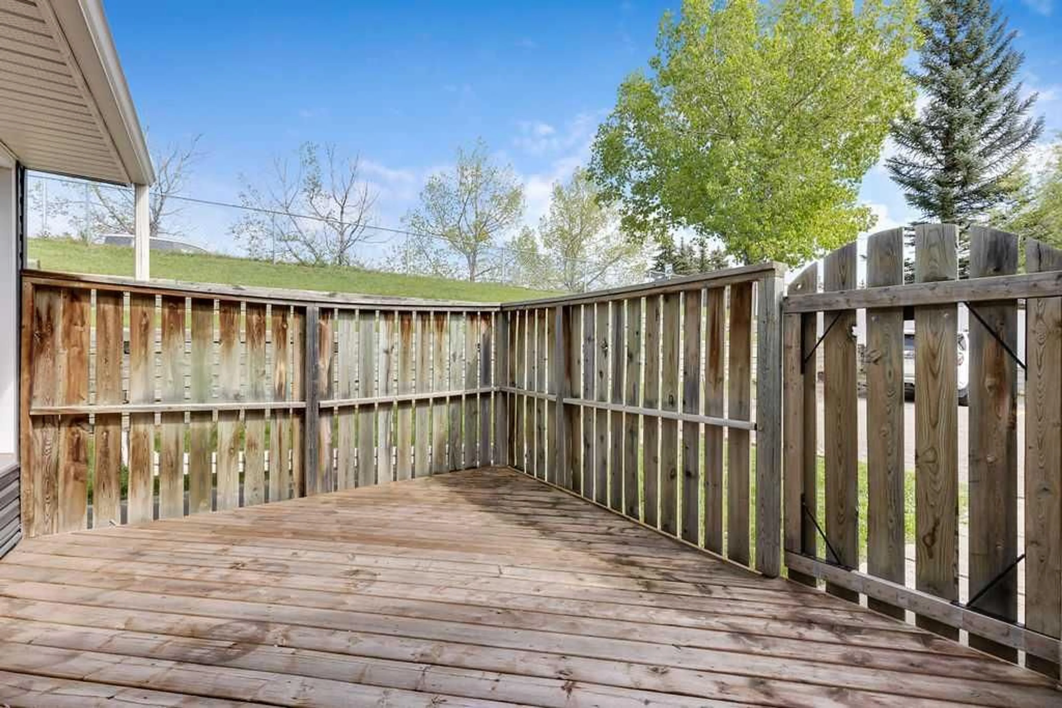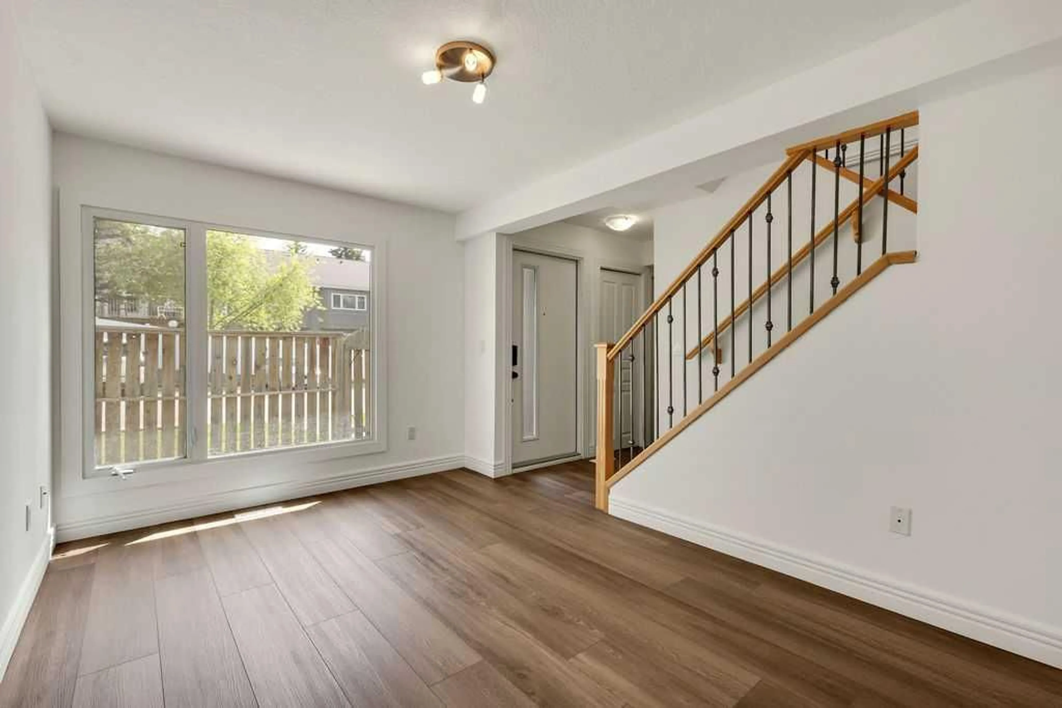46 Glamis Green #132, Calgary, Alberta T3E6V1
Contact us about this property
Highlights
Estimated valueThis is the price Wahi expects this property to sell for.
The calculation is powered by our Instant Home Value Estimate, which uses current market and property price trends to estimate your home’s value with a 90% accuracy rate.Not available
Price/Sqft$326/sqft
Monthly cost
Open Calculator
Description
Welcome home to this beautiful newly renovated townhome situated on a corner lot which was the showhome for Glamis Green when it was built. This home has new vinyl floors, carpet, paint on walls ceiling and baseboards, lighting, a new furnace and HWT and newer appliances. There is absolutely nothing that needs to be replaced in this unit as it feels and smells brand new with class and style. The kitchen is perfect for entertaining with granite counter tops,. solid wood cabinets and a breakfast bar along with a stainless steel dishwasher and refrigerator. Cozy up to the stone gas fire place in the living-room and enjoy the natural sunlight light that boast in from the oversized windows. The primary bedroom has a patio that is south facing perfect for to grow veggies or reap the benefits with the natural light of the Sun. Enjoy the privacy with no through traffic and with a separate entrance towards the front south facing yard. This home has more than enough sqft to convert the extra family room into a 3 bedroom unit if needed with a half bath on the main floor and a full bath on the second floor and two full bedrooms along with 2nd floor laundry for extra convenience. The attached garage is oversized with plenty of storage or to have a workshop space or motorbike. This home is perfect for any first time home buyer or an investor looking for a rental property as it is within walking distance to the Westhills shopping centre, movie theatre, restaurants, parks, walking trails and so much green space. This one will not last long as all of the exterior of the complex has also been finished with new siding, roof, concrete sidewalks and steps as well as beautiful landscaping. Call your favourite realtor today to book a showing. You have to see this unit to appreciate the value.
Property Details
Interior
Features
Main Floor
Kitchen
7`6" x 10`8"Family Room
9`2" x 14`4"Entrance
3`5" x 3`7"Dining Room
7`7" x 7`11"Exterior
Features
Parking
Garage spaces 1
Garage type -
Other parking spaces 1
Total parking spaces 2
Property History
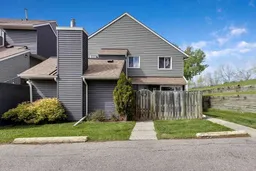 26
26
