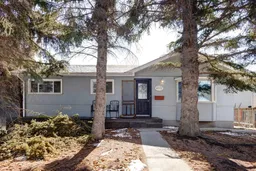Located in the sought-after family-friendly neighbourhood of Glamorgan, this property offers a perfect blend of comfort, convenience, and potential. Situated on a spacious 52-foot wide by 100-foot deep lot, the home boasts a south-facing backyard, ideal for enjoying sunny afternoons. Addition features include: Oversized Detached Garage: A generous two-storey detached garage with a warm, carpeted upstairs space perfect for additional storage or as a personal retreat. The garage features a mid-efficiency furnace, new ductwork, is plumbed for hot and cold water, and is wired for 220V—ideal for hobbyists or tradespeople. Recent Upgrades: The house is equipped with new shingles (installed Fall 2024) with a 20-year transferable warranty, ensuring peace of mind for years to come. A brand-new tankless hot water heater was installed in March 2025, also with a transferable warranty. Private and Quiet Outdoors: The property is surrounded by mature trees in both the front and back yards, providing added privacy and a natural buffer from noise. Basement Illegal Suite: The two-bedroom basement illegal suite is a great opportunity for rental income, especially being just a short distance from Mount Royal University, making it perfect for students or faculty. Main Floor Layout: The main floor offers three well-sized bedrooms, perfect for family living, along with a combination of hardwood and tile flooring throughout. This great location is walking distance to schools, MRU, multiple shopping centres with every type of store you could want, North Glenmore Park, neighbourhood parks, baseball diamonds, soccer field(s), and transit linking to all parts of the city. In case of an emergency, Rockyview and Foothills hospitals are a short drive away. And getting out of the city only takes minutes since Glenmore Trail, Sarcee Trail, and Stoney Trail are close by too. This home offers an exceptional opportunity to live in a highly sought-after neighbourhood, close to amenities, schools, and public transit, with the added benefit of income potential. Don't miss out—book a viewing today!
Inclusions: Dishwasher,Dryer,Refrigerator,Stove(s),Washer
 34
34

