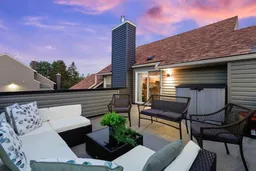Bright, cheerful, and beautifully maintained, this spacious 2-bedroom, 1.5-bath townhome is one of the largest floor plans in the complex — ideal for comfortable living and effortless entertaining. Featuring three large outdoor decks, there’s plenty of room to relax or host friends year-round. The upper level offers a sunny, updated kitchen with maple cabinetry, granite countertops, a raised breakfast bar, and stainless steel appliances. The layout flows into a generous living room with a cozy gas fireplace, loads of wall space for furniture, and a large dining area with direct access to an expansive outdoor deck with low-maintenance flexstone finish — perfect for summer evenings. The 2-piece powder room is tucked away and has been tastefully updated ….its always so nice to have an extra bathroom. On the next level are the two well-sized bedrooms, including a primary with built-in closet and a second bedroom that could be an office or a flex room with a private deck …more outside space. The full 4-piece bath features quartz counters and modern fixtures. All of this and a separate single garage too! Set in a quiet, well-managed complex that has undergone major exterior updates including new roofing, siding, windows, doors, railings, and decks so you can have peace of mind in your new place. Centrally located near Mount Royal University, shopping, schools, and with quick access to Sarcee, Glenmore, and Stoney Trail. This is the perfect combination of space, style, and location — all at an exceptional value.
Inclusions: Dishwasher,Dryer,Electric Stove,Microwave Hood Fan,Refrigerator,Washer
 30
30


