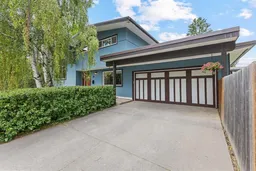Welcome to this spacious and versatile 4-level split, ideally situated on an oversized corner lot in the highly sought-after community of Glamorgan. With 4 bedrooms and 2.5 bathrooms, this home offers an abundance of space, perfect for families, students, or savvy investors. Situated within walking distance to two public schools, a junior high, and Mount Royal University, this home is ideally located for convenient family living.
Step inside to discover a beautifully remodelled kitchen showcasing timeless white cabinetry, stainless steel appliances, and a breakfast bar, all seamlessly connected to the spacious dining area highlighted by striking wood-beamed ceilings.
Upstairs, you'll find three generously sized bedrooms, including a bright and airy primary suite complete with a private, oversized balcony—an ideal spot for morning coffee or evening unwinding.
The lower level features a welcoming family room, a convenient half bath, and a laundry area with access to the backyard and deck. The fully finished basement adds even more flexibility, offering a fourth bedroom, a full 3-piece bathroom, and a large recreational space—perfect for movie nights, a playroom, or a home office.
Step outside to your private oasis: the backyard boasts a custom-built storage shed, beautifully maintained garden beds, and a large grassy area ideal for kids or pets. The expansive deck wraps around a mature tree, offering natural shade and added privacy, creating the perfect setting for outdoor entertaining or relaxing in your own retreat. The property also features a rare double attached garage for added convenience.
Inclusions: Dishwasher,Dryer,Garage Control(s),Microwave Hood Fan,Refrigerator,Washer,Window Coverings
 50
50


