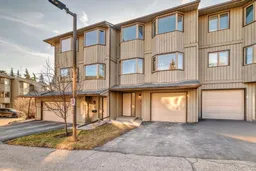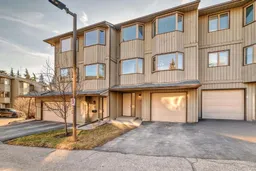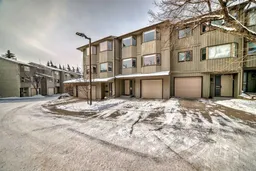Welcome to this charming 4-level split townhouse, perfectly designed for comfort and functionality. Step into a bright, open living space where large, West facing windows fill the home with light, and a cozy wood-burning fireplace anchors the great room—ideal for relaxing evenings or entertaining guests.
The kitchen featuring sleek granite countertops and a generous walk-in pantry that makes organization a breeze. Enjoy the kitchen island for food prep and a quick bite to eat, while the dining room overlooking the living room is for more formal occasions. Upstairs, you’ll find three well-appointed bedrooms, including a large primary retreat with a 3-piece en-suite that offers plenty of room to unwind.
The walkout basement provides versatile space, perfect for a home gym, office, 4th bedroom, or private escape. Enjoy the outdoors in your own low-maintenance, fully fenced yard—perfect for morning coffee or peaceful evenings. Storage shed included.
An attached heated garage offers added convenience year-round, and the pet-friendly (with board approval), well-managed complex ensures a welcoming community and peace of mind. This townhouse truly combines style, space, and practicality—ready to welcome you home.
Inclusions: Dishwasher,Dryer,Garage Control(s),Oven,Refrigerator,Washer,Window Coverings
 35
35




