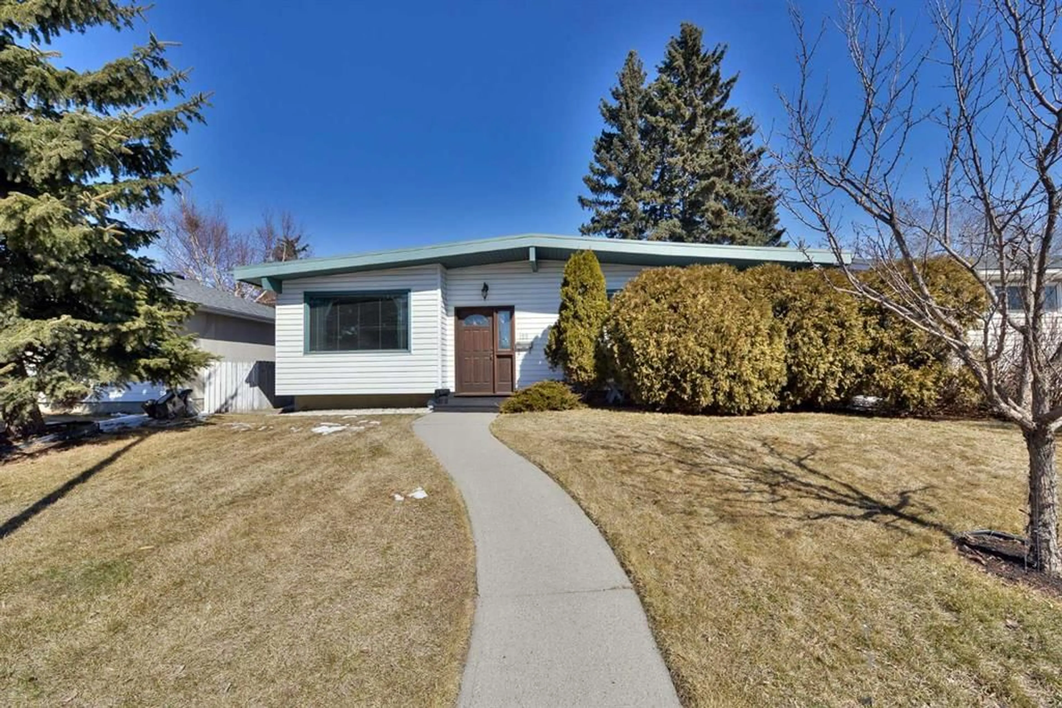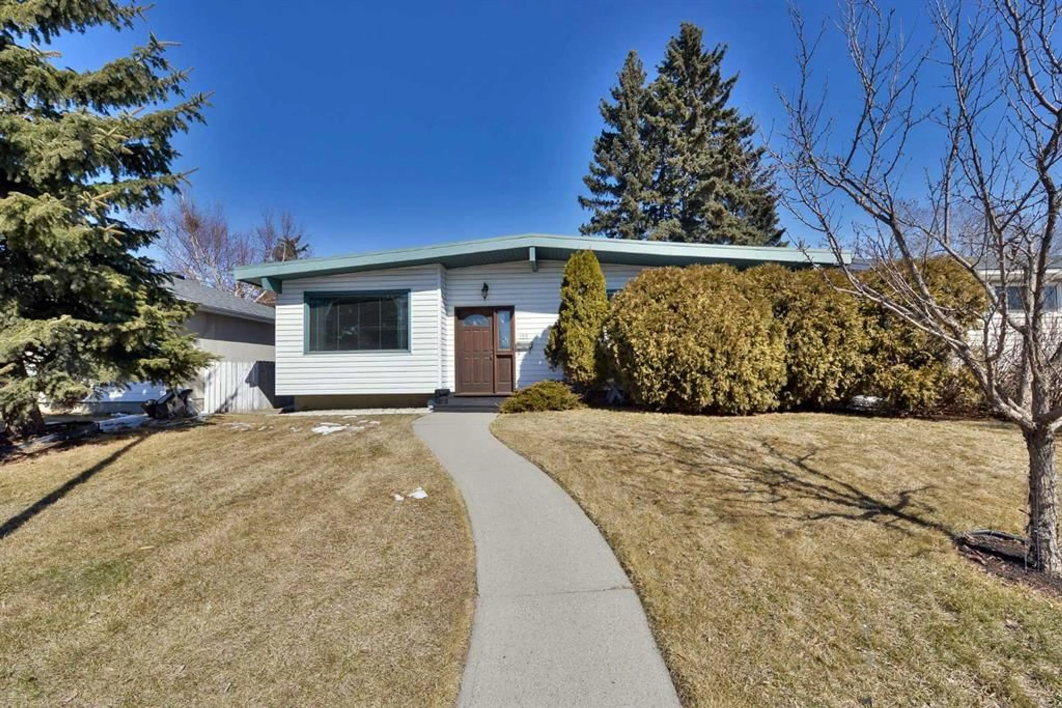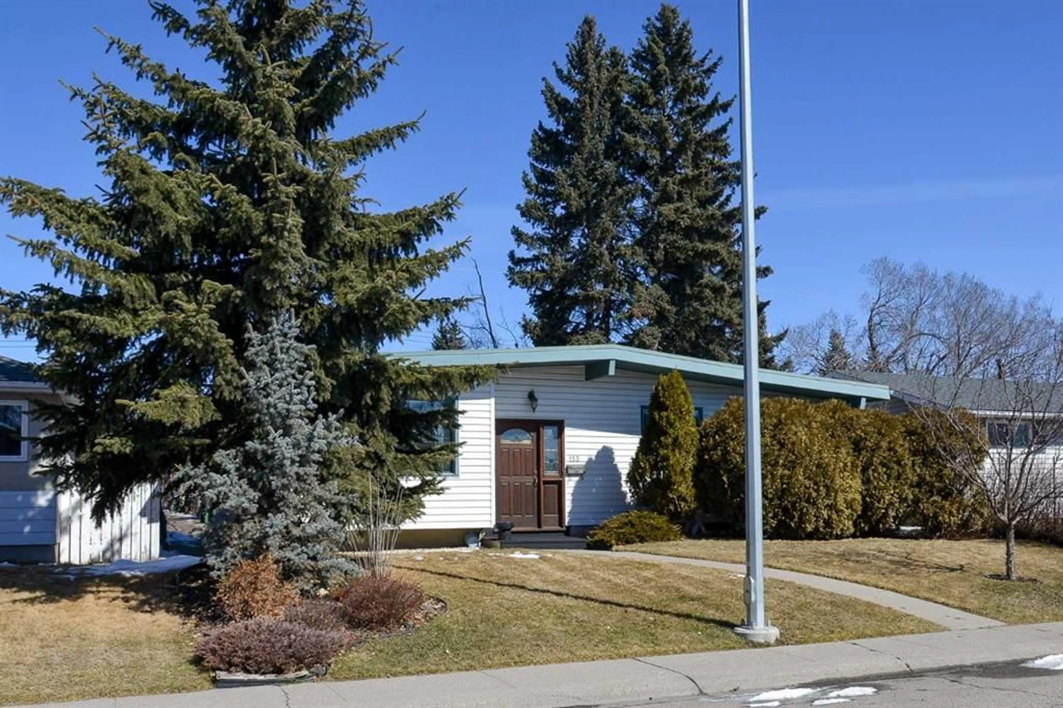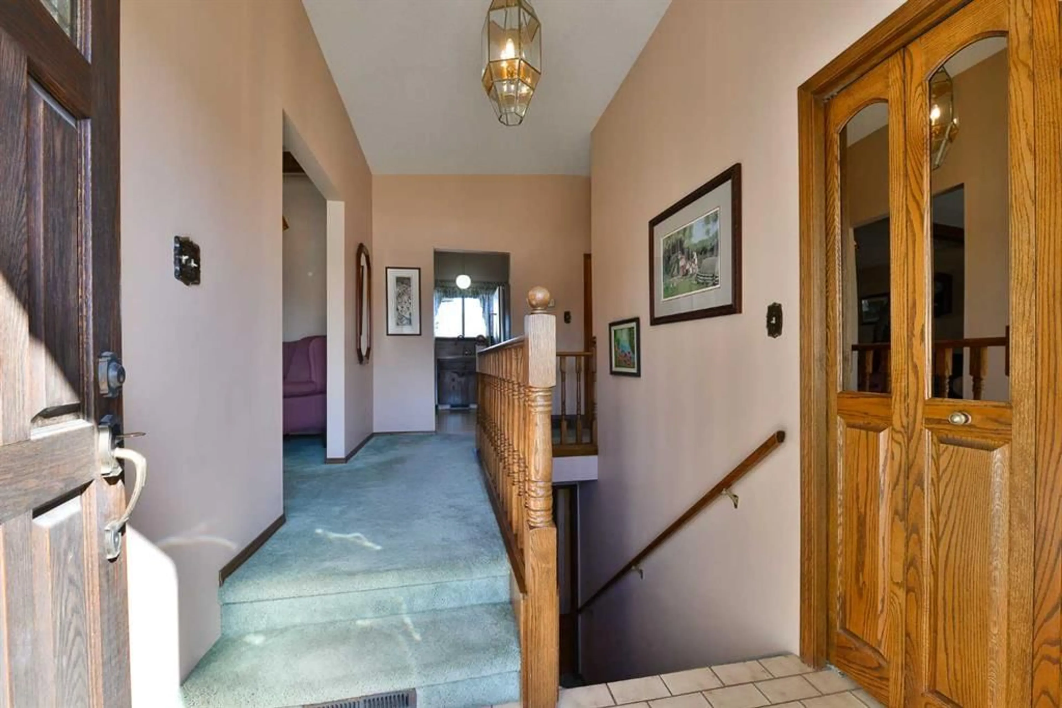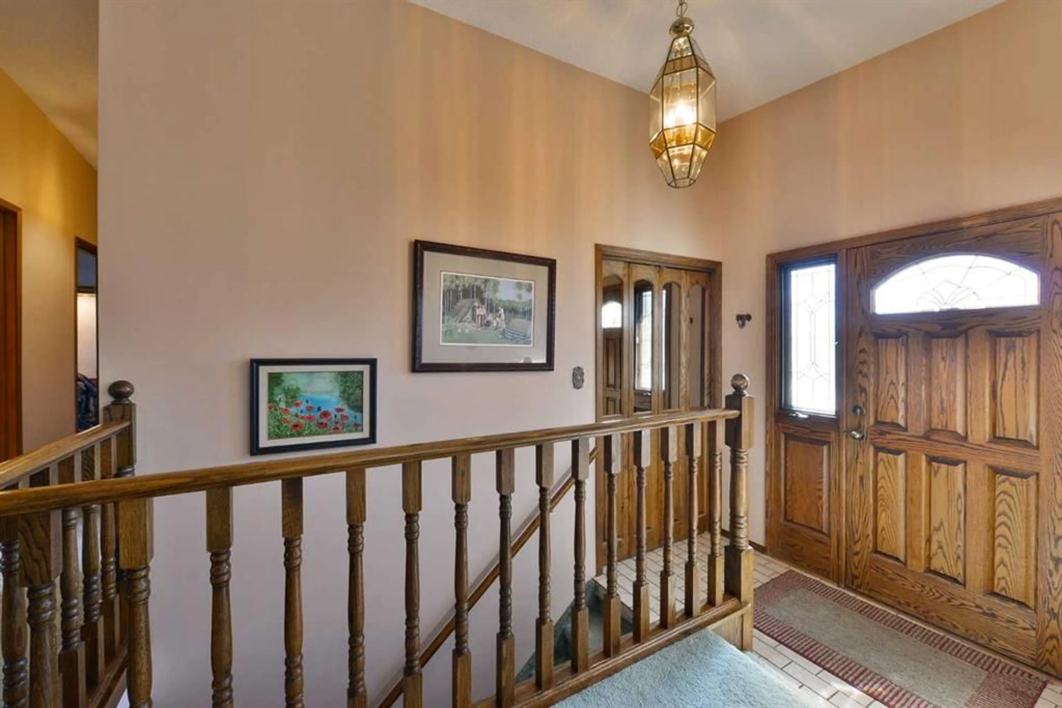155 Galbraith Dr, Calgary, Alberta T3E 4Z5
Contact us about this property
Highlights
Estimated ValueThis is the price Wahi expects this property to sell for.
The calculation is powered by our Instant Home Value Estimate, which uses current market and property price trends to estimate your home’s value with a 90% accuracy rate.Not available
Price/Sqft$486/sqft
Est. Mortgage$2,791/mo
Tax Amount (2024)$3,103/yr
Days On Market23 days
Description
**** OPEN HOUSE Saturday April 26th 1:30-4:00 pm **** This charming and comfortable home at 155 Galbraith Drive SW has been loved and maintained by the same family for almost 60 years. The quality of this property is evident the moment you open the front door. A great bungalow that has 1,336 square feet on the main level with vaulted ceilings that makes the home feel even more spacious. The layout includes three bedrooms, an "L" shaped living room/dining room that is open to the kitchen and an inviting family room with majestic wood burning fireplace and patio doors to the private back yard with lots of trees, shrubs, a pond, waterfall and patio. The basement is fully finished with a huge family room, an additional bedroom and a spa like retro 4 pce bathroom that includes a luxurious jetted tub and a shower. This is an opportunity in very desirable Glamorgan, walking distance to all of this fantastic community's amenities including all levels of schooling, shopping, coffee shops, restaurants, public transportation, the Grey Eagle Event Center, Mount Royal University and easy access to the Ring Road to get anywhere in the city or out of town to the mountains quickly. ATTENTION BUILDERS, DEVELOPERS and INVESTORS M-C1 zoning 50' x 100' lot. M-C1 zoning in Calgary is intended to accommodate existing residential development and contextually sensitive redevelopment in the form of Duplex Dwellings, Semi-detached Dwellings, and Single Detached Dwellings in the Developed Area. This is a great property that a new family will be able to enjoy for the next 60 years. Call today for your private viewing!
Property Details
Interior
Features
Main Floor
Kitchen
10`6" x 9`10"Living Room
16`7" x 11`11"Dining Room
10`1" x 8`10"Family Room
18`3" x 13`1"Exterior
Features
Parking
Garage spaces -
Garage type -
Total parking spaces 1
Property History
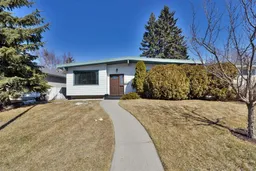 35
35
