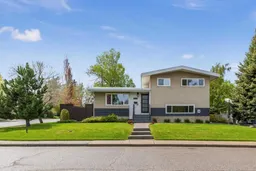Step into this exceptional 4-level split home that beautifully blends modern elegance with thoughtful functionality. Nestled in the heart of Glamorgan, this residence wows from the moment you walk in. The main level features soaring vaulted ceilings with rich exposed beams, hardwood floors, and an open-concept layout bathed in natural light.
The custom-designed kitchen is a true showstopper—boasting a massive island, extensive cabinetry, a Wolf Gas Stove, commercial-grade exhaust fan, and high-end finishes that will impress even the most discerning cook.
The spacious living and dining areas are perfect for entertaining, with seamless flow to an expansive two-level west-facing composite deck. Step outside to your fully fenced private backyard oasis—complete with a putting green, full irrigation system in the backyard, large storage shed, and a dedicated dog run.
Upstairs, the elegance continues with three generous bedrooms and a stylish 5-piece main bathroom. The primary retreat is truly luxurious, featuring a walk-through closet, double vanity, and an oversized walk-in shower. A convenient 2-piece powder room completes this level.
The lower level offers a cozy and inviting space ideal for movie nights or family gatherings, with custom built-ins providing ample storage.
Extras You’ll Love: exterior spray foam insulation, interior wall insulation, all-new electrical and plumbing, central air conditioning, gas hookups, a durable tin roof on the main home, an additional pantry for extra storage, and the ultimate Calgary must-have—a heated and insulated triple detached garage, complete with 220V power, a separate electrical panel, and plenty of space for your one-tonne truck or vehicle lift!
This home is not just a place to live—it’s a lifestyle. Welcome to Glamorgan living, elevated.
Inclusions: Central Air Conditioner,Dishwasher,Dryer,Garage Control(s),Gas Range,Humidifier,Microwave,Range Hood,Refrigerator,Washer,Window Coverings,Wine Refrigerator
 44
44


