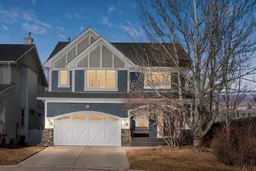Immaculate updated over the years family home on a quiet cul-de-sac, backing on to Flanders Park in desirable Garrison Woods. Featuring 4 bedrooms, 3.5 bathrooms and 3232 square feet of beautiful living space. Recent upgrades include new roof and eavestroughs 2023, full exterior painting 2024, new carpet, new dishwasher, new washer and dryer and so much more. Kids can play basketball out front in the cul-de-sac or soccer in the field out back.
As you enter, you are greeted by an inviting foyer with two story high ceilings and gorgeous stairwell. As you walk down the hall you find your perfectly located home office and a gorgeous great room with chic full height fireplace, central dining area and a wall of windows providing views of the park. Your gourmet kitchen features high end appliances, beverage station and fresh designer finishes. Extend your living space outdoors to the oversized deck just off the great room and play bocce ball with friends in the park beyond.
You will love the thoughtfully designed upper level with its primary bedroom suite that serves as a private retreat with stunning views of the park. Additionally you have a large walk-in closet, a luxurious en-suite with oversized shower, free-standing soaker tub and heated floors. There are two more generously sized sunny bedrooms, one of which fit two beds comfortably for a shared bedroom for kids and a full washroom on the upper level.
On the lower level your fully finished basement offers a fourth bedroom, full bathroom and a large recreation room with corner fireplace, ample storage space and built-in cabinetry perfect for games night or watching movies with the family.
Garrison Woods is one of the most walkable neighbourhoods, with great shops, restaurants and amenities right in the area. Enjoy a stroll to My Favourite ice cream shop, boutique fitness studios and trendy Marda Loop shopping or head to the nearby off-leash dog park. There are plenty of parks and playgrounds as well as top-rated schools from Kindergarten to University, all within walking distance. With easy access to major transportation routes, you'll enjoy the best that city living has to offer. Come fall in love with the perfect home in the best location for families seeking both urban convenience and a tranquil retreat.
Inclusions: Bar Fridge,Central Air Conditioner,Dishwasher,Dryer,Garburator,Gas Range,Humidifier,Microwave,Range Hood,Refrigerator,Washer,Water Purifier,Water Softener,Window Coverings
 45
45

