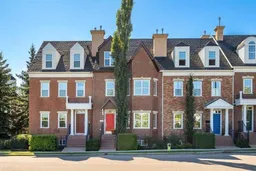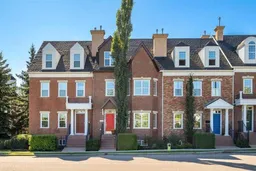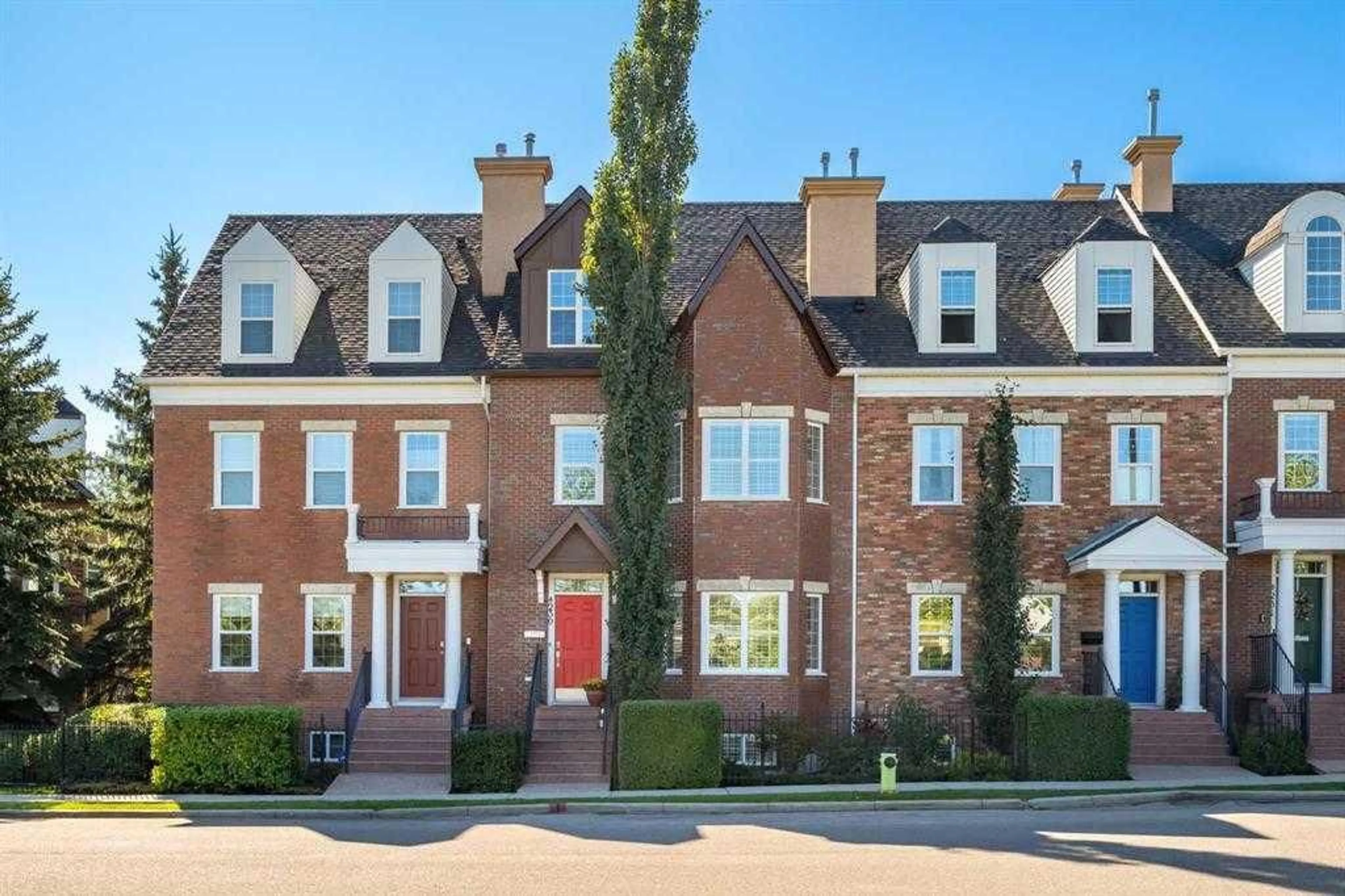4243 Passchendaele Rd, Calgary, Alberta T2T 6E6
Contact us about this property
Highlights
Estimated ValueThis is the price Wahi expects this property to sell for.
The calculation is powered by our Instant Home Value Estimate, which uses current market and property price trends to estimate your home’s value with a 90% accuracy rate.Not available
Price/Sqft$427/sqft
Est. Mortgage$3,457/mo
Maintenance fees$665/mo
Tax Amount (2025)$4,452/yr
Days On Market8 days
Description
Rare Offering in Flanders Passchendaele, Welcome to this architect-designed thoughtfully crafted with timeless, finishes, this unique home offers over 2,500 sq.ft. of living space across four levels. Upon entry, natural slate tile with inlaid granite detail sets the tone for the quality throughout. The open floor plan boasts 8’ ceilings in the kitchen and dining areas, while the living room impresses with soaring vaulted ceilings up to 28’, filling the space with natural light from three exposures. The gourmet kitchen features rich cherry shaker cabinetry, granite countertops, custom millwork, and a raised breakfast peninsula perfect for entertaining. A three sided fireplace separates the living and dining rooms, complemented by built-in shelving and an integrated sound system throughout the main, second floor, and basement. The oversized primary suite offers a huge walk-in closet, spa-like ensuite with soaker tub, steam shower, and private water closet. Upstairs, the mezzanine overlooks the main floor and serves as an ideal office, library, or plant haven, enhanced by custom European style railings. The third-floor loft with 11’ ceilings includes a 3 piece bath and park views from charming dormer windows and Juliette balconies. The soundproofed basement with 9’ ceilings offers incredible versatility and includes four large windows for future development. A private double detached garage completes the package. A must to see 24 hrs notice required. Showings maybe limited due to tenant.
Property Details
Interior
Features
Main Floor
Kitchen With Eating Area
14`4" x 12`10"Living Room
21`2" x 14`10"2pc Ensuite bath
Dining Room
13`8" x 9`0"Exterior
Features
Parking
Garage spaces 2
Garage type -
Other parking spaces 0
Total parking spaces 2
Property History
 1
1



