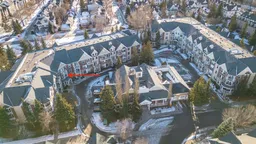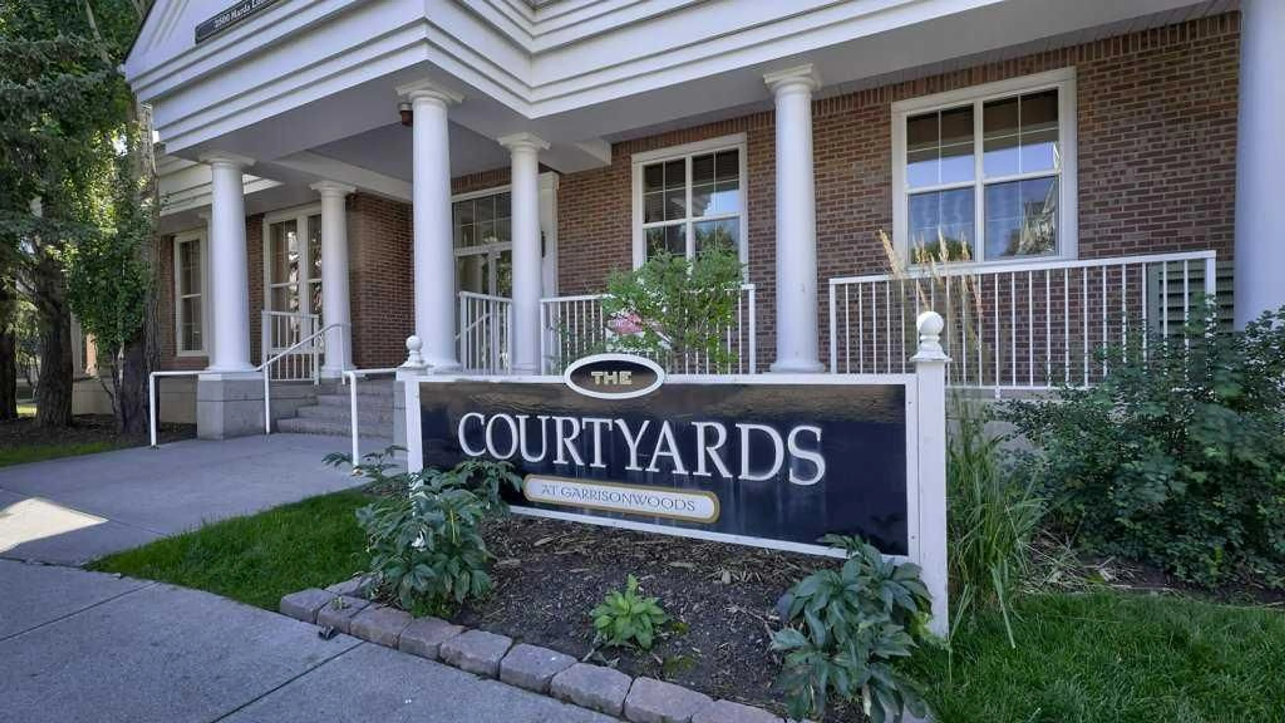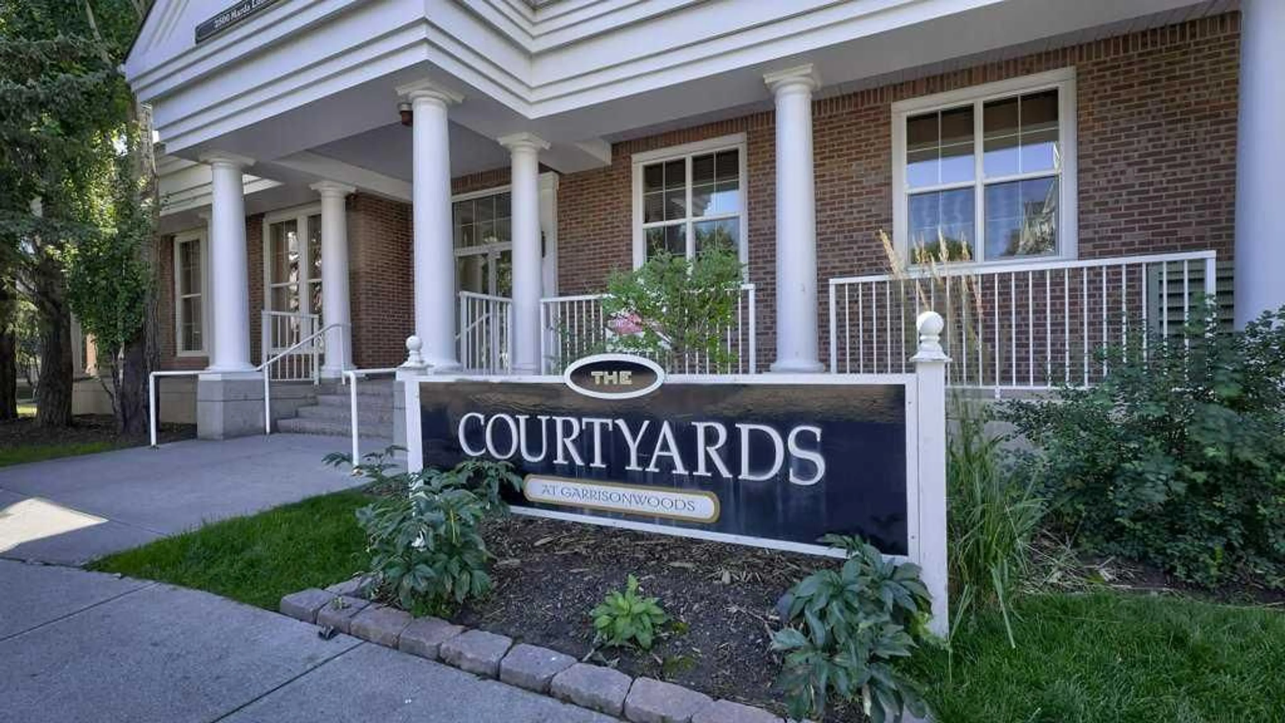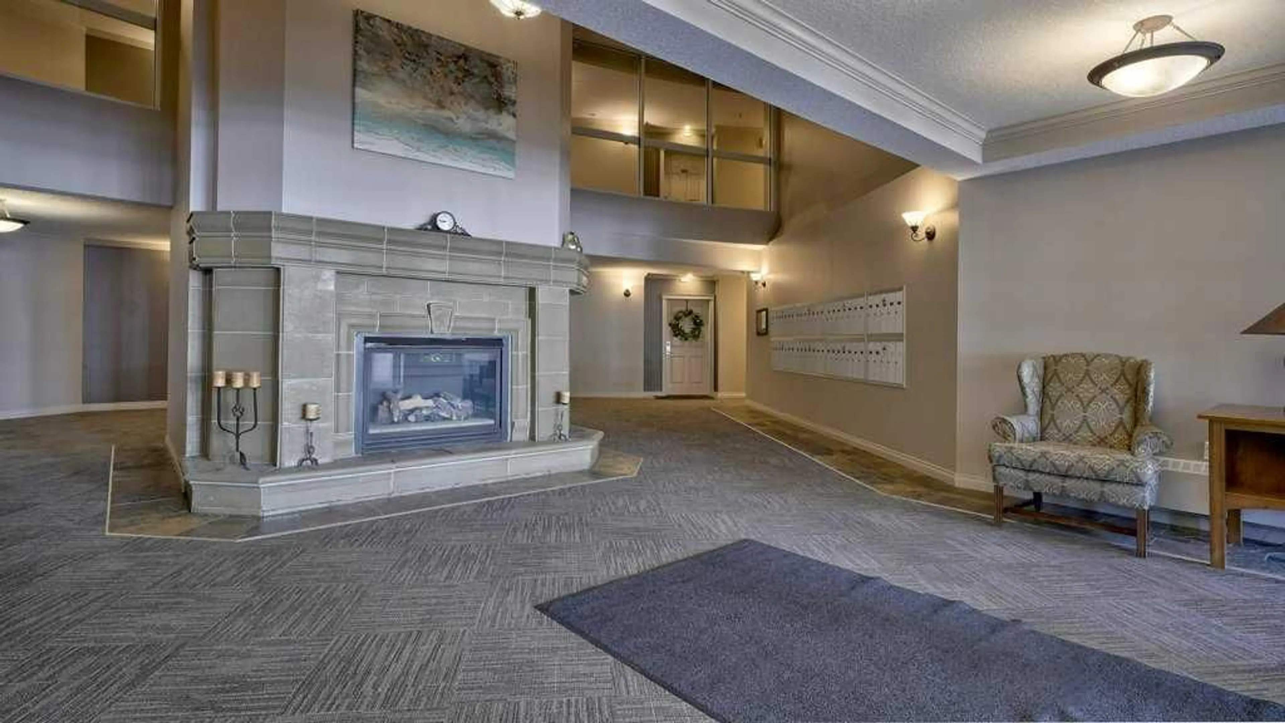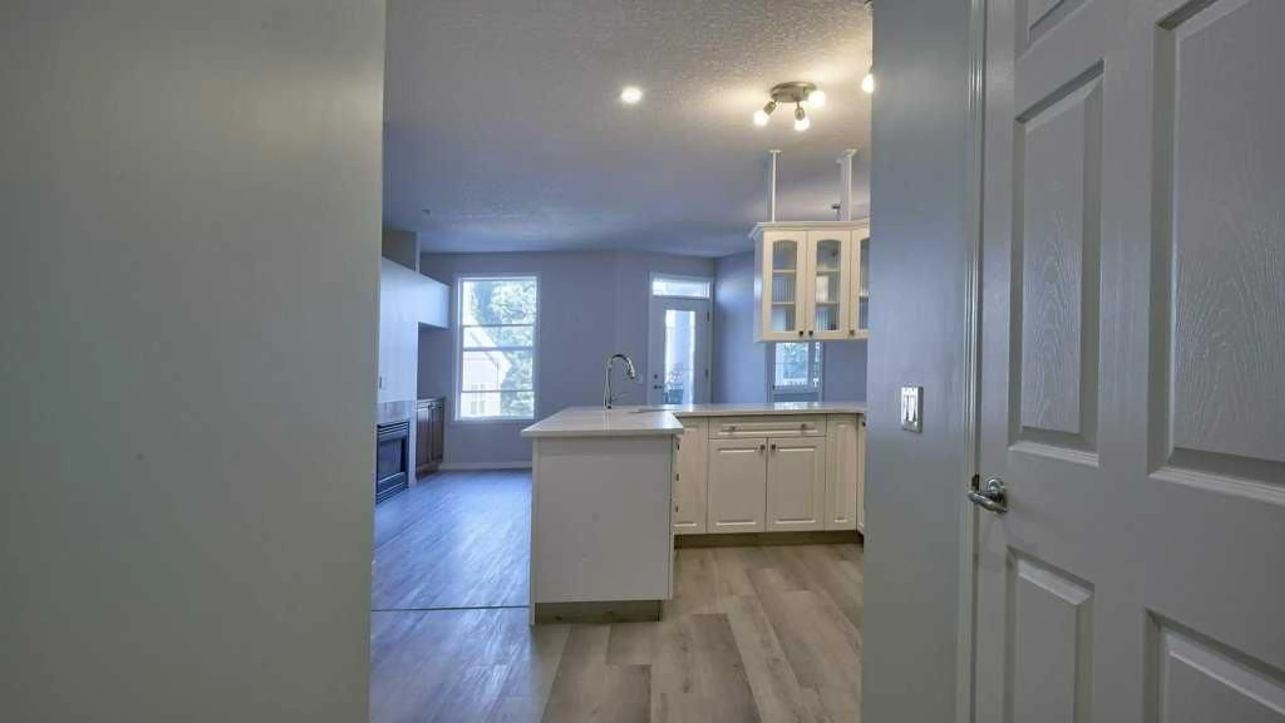3000 Marda Link #250, Calgary, Alberta T2T 6C8
Contact us about this property
Highlights
Estimated valueThis is the price Wahi expects this property to sell for.
The calculation is powered by our Instant Home Value Estimate, which uses current market and property price trends to estimate your home’s value with a 90% accuracy rate.Not available
Price/Sqft$486/sqft
Monthly cost
Open Calculator
Description
Simpler Executive Living in Prestigious Garrison Woods. Looking for a refined, low-maintenance lifestyle in an adult-only (18+) building? Welcome to The Courtyards of Garrison Woods—a community that blends elegance, comfort, and unmatched amenities. This updated, west-facing suite is ideally located with no neighbours on either side or below, offering exceptional privacy. Enjoy one of the largest balconies in the complex, perfect for relaxing or entertaining. Inside, 9' ceilings and large windows flood the nearly 700 sq. ft. of pristine living space with natural light. Freshly painted with newer lighting, the home features: Spacious kitchen with bright white cabinetry, quartz counters, and ample storage. Large primary bedroom with walk-in closet and ensuite. Cozy living room with built-in shelving and fireplace. Separate dining area. Large updated 2 piece bath for guests. The Courtyards offers rare, resort-style amenities: car wash, full-size swimming pool, gym, huge party room, multiple lounge areas, and two guest suites. It’s also pet-friendly and just steps from Safeway, Starbucks, medical services, coffee shops, and minutes from Mount Royal University. Heated, secure parking plus storage locker included. Local transit is at your doorstep with quick access to Crowchild Trail. Don’t miss this rare opportunity—units here seldom become available. Experience a vibrant, stylish community in the heart of trendy Marda Loop.
Property Details
Interior
Features
Main Floor
Living/Dining Room Combination
20`11" x 18`0"Kitchen
11`11" x 11`1"Bedroom
10`11" x 13`2"4pc Ensuite bath
5`0" x 7`6"Exterior
Features
Parking
Garage spaces -
Garage type -
Total parking spaces 1
Condo Details
Amenities
Car Wash, Clubhouse, Elevator(s), Fitness Center, Guest Suite, Indoor Pool
Inclusions
Property History
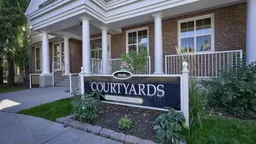 34
34