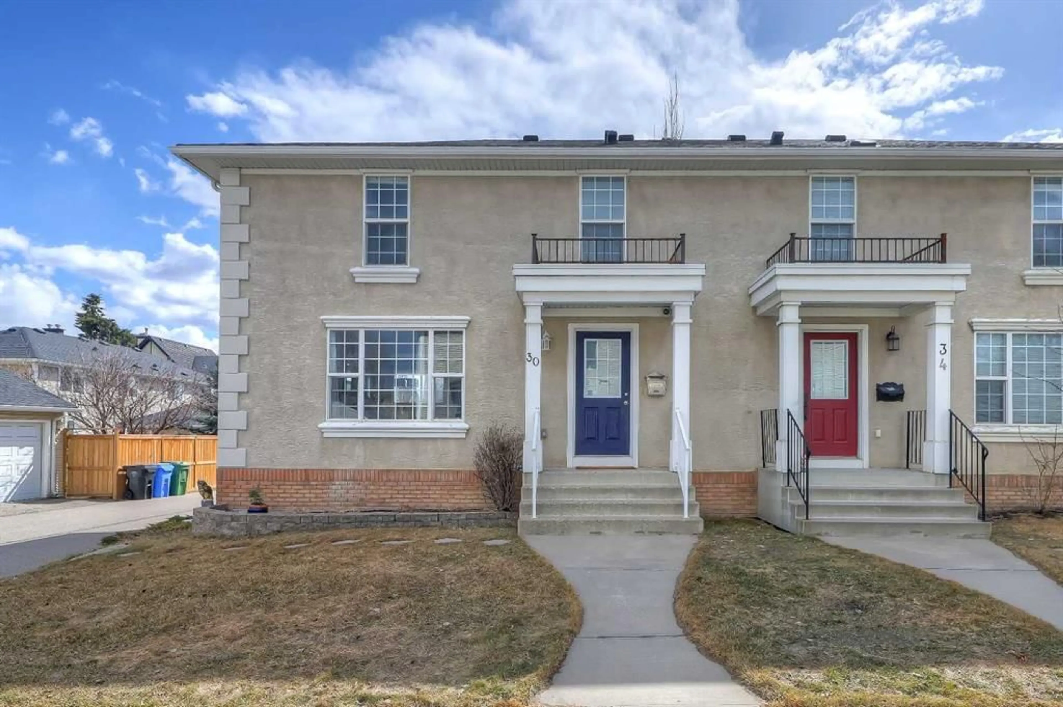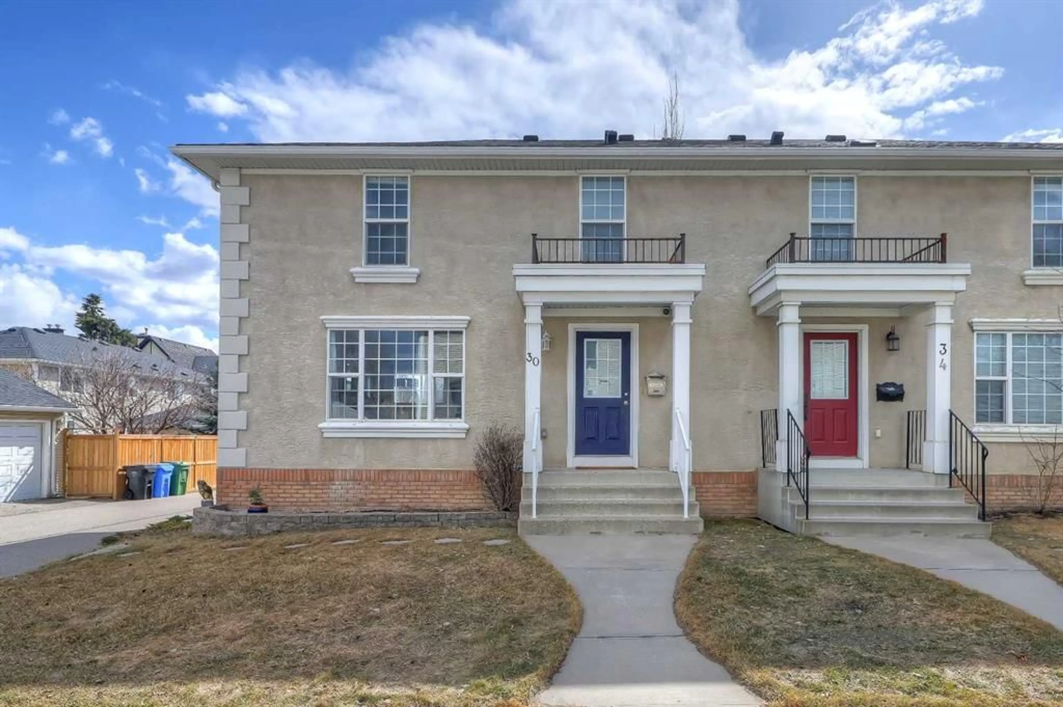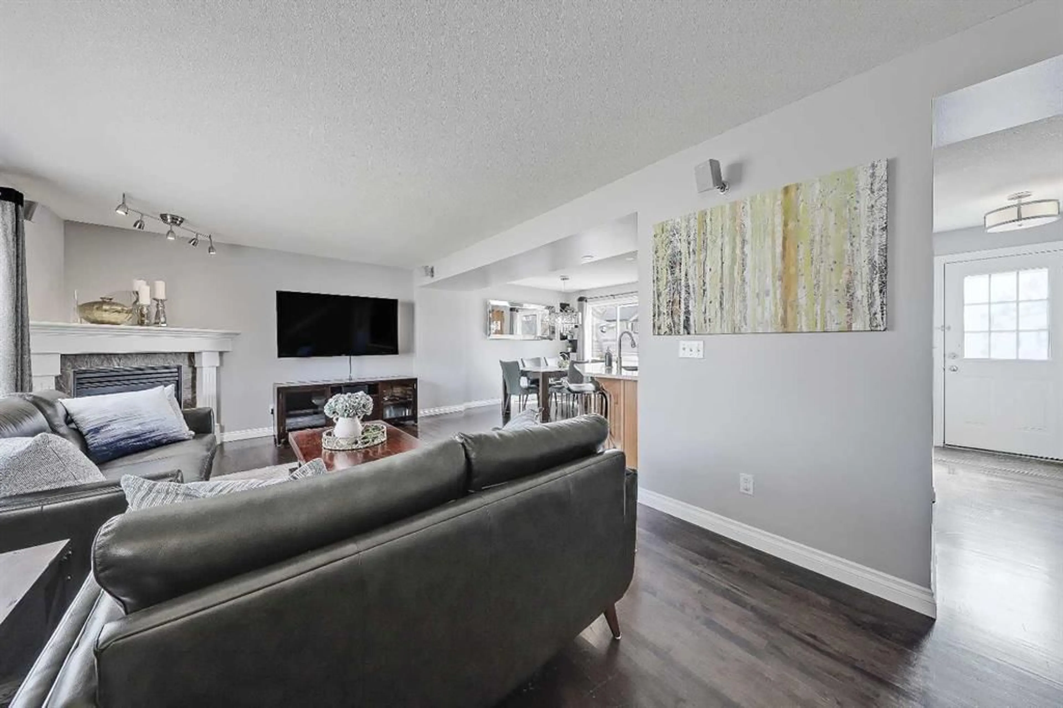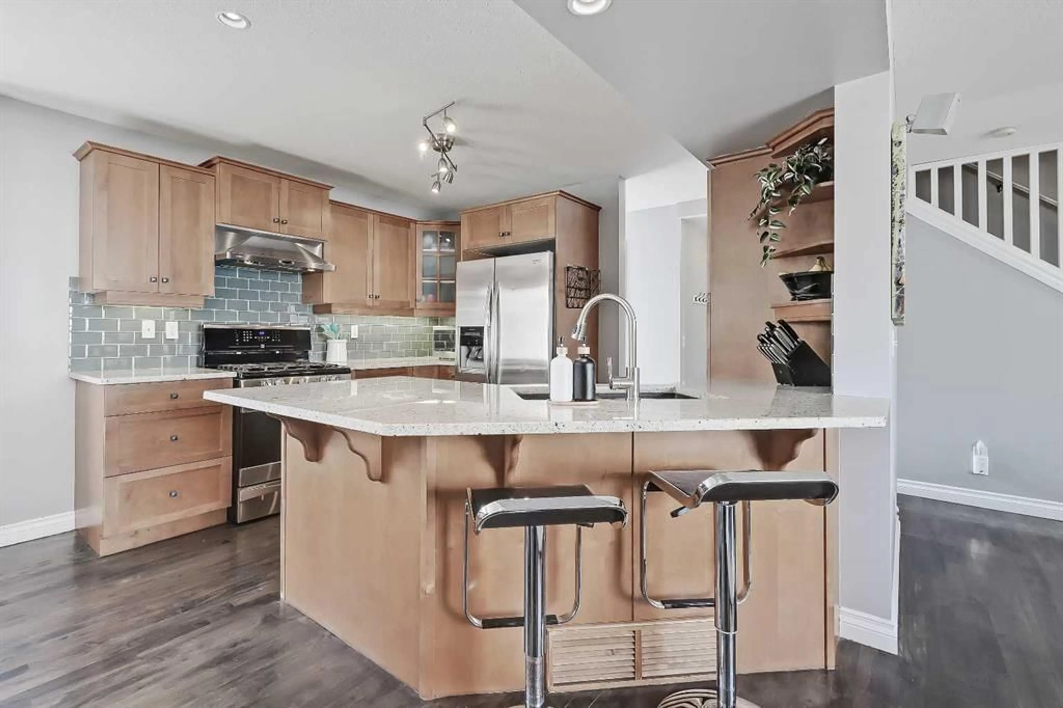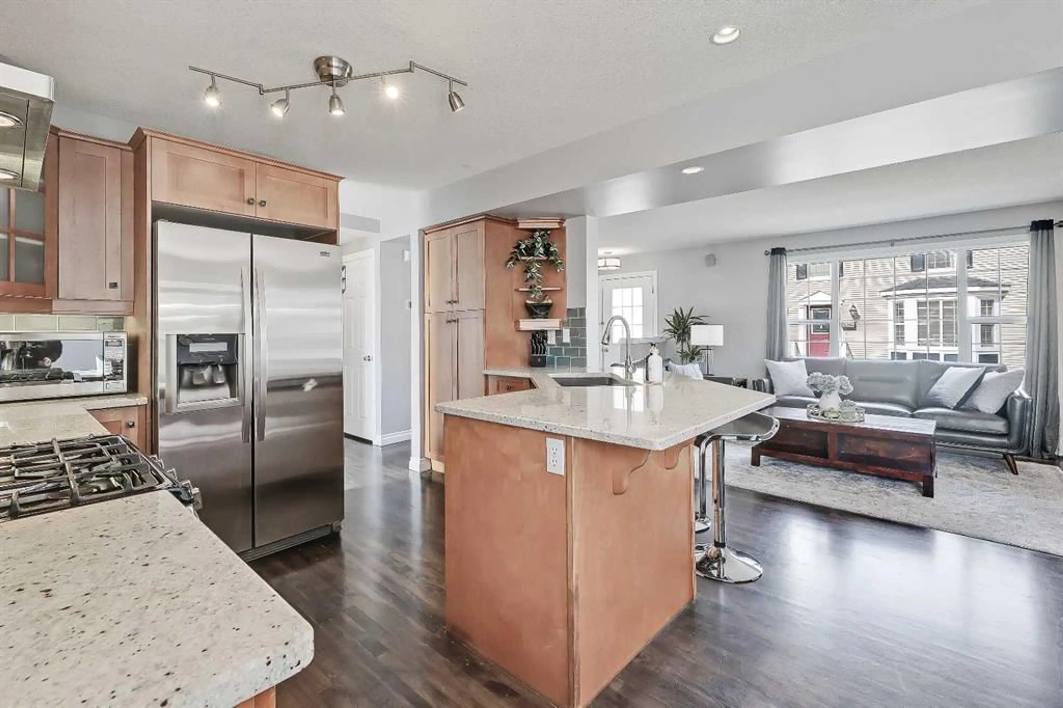30 Somme Way, Calgary, Alberta T2T 6L7
Contact us about this property
Highlights
Estimated ValueThis is the price Wahi expects this property to sell for.
The calculation is powered by our Instant Home Value Estimate, which uses current market and property price trends to estimate your home’s value with a 90% accuracy rate.Not available
Price/Sqft$571/sqft
Est. Mortgage$3,114/mo
Tax Amount (2024)$4,031/yr
Days On Market4 days
Description
*VISIT MULTIMEDIA LINK FOR FULL DETAILS & FLOORPLANS!* PRIME INNER-CITY LOCATION meets effortless suburban comfort in this stylishly renovated 2-storey duplex with over 1,800 sq ft of developed living space and central a/c in sought-after Garrison Woods—just a 5-minute walk to vibrant MARDA LOOP. Enjoy unbeatable walkability to RESTAURANTS, CAFÉS, PARKS, SCHOOLS, FITNESS STUDIOS, and grocery options like SAFEWAY GARRISON WOODS and BLUSH LANE ORGANIC MARKET. Plus, you're only 10 minutes from downtown. Inside, you're welcomed by an open-concept main floor with hardwood flooring, oversized windows, and a cozy corner gas fireplace in the spacious living room. The sun-filled dining area flows effortlessly to the SOUTH-FACING BACKYARD, perfect for easy indoor-outdoor living. The kitchen is a standout with a peninsula island & bar seating, stone countertops, stainless steel appliances including a gas range, subway tile backsplash, and ample cabinetry, including a pantry with pull-out drawers—all open to the living and dining areas for seamless entertaining. A private 2pc powder room is thoughtfully located near the rear entrance. Upstairs, the huge primary suite easily fits a king-sized bed and features a wall-mounted electric fireplace, a 3pc ensuite with extended vanity & stand-up shower, and a large walk-in closet. A bright second bedroom and a flexible den with a sliding barn door are complemented by a full 4pc bath with a tub/shower combo. The professionally developed basement (2022) adds versatile space with a flex room, a rec area with built-in speakers, a dry bar with quartz counters & bar fridge, and a modern 3pc bath. the side-by-side laundry is tucked into the functional utility room. Outside, enjoy a LOW-MAINTENANCE SOUTH-FACING BACKYARD with a cedar deck & fence (2021), gas BBQ hookup, and double detached garage. Other highlights include A/C, a NEST THERMOSTAT, and a NEWER ROOF (2019). Comfort, style, and walkability come together in this exceptional Garrison Woods home. Don’t miss your chance to own in one of Calgary’s most desirable communities—BOOK YOUR PRIVATE SHOWING TODAY!
Property Details
Interior
Features
Main Floor
Living Room
17`6" x 11`5"Kitchen
11`6" x 9`7"Dining Room
12`1" x 8`7"2pc Bathroom
Exterior
Features
Parking
Garage spaces 2
Garage type -
Other parking spaces 0
Total parking spaces 2
Property History
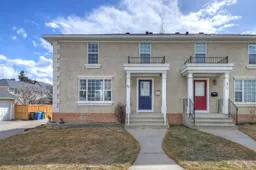 50
50
