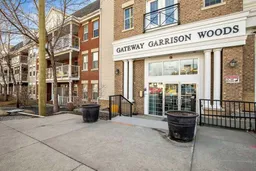Sophisticated Inner-City Living in the Heart of Marda Loop. Experience refined urban living in this beautifully appointed residence, nestled within one of Calgary’s most coveted communities. Overlooking a serene, professionally landscaped courtyard, this elegant home combines upscale comfort with unbeatable walkability. The chef-inspired kitchen showcases sleek stainless steel appliances, a generous central island, and abundant cabinetry—designed to seamlessly blend function and style. The expansive living room, anchored by a gas fireplace, opens to an oversized private patio with tranquil courtyard views—an ideal setting for evening soirées or relaxed weekend mornings. Two spacious bedrooms provide a peaceful retreat, each accompanied by well-appointed four-piece bathrooms, including a luxurious ensuite. A dedicated laundry area adds convenience, while a flexible storage room offers the potential for a home office or boutique-style walk-in closet. Additional highlights include a titled underground parking stall in a pristine, secure parkade, and easy elevator access for a truly lock-and-leave lifestyle. Just steps from Marda Loop’s vibrant array of boutiques, dining, cafés, and transit—this residence epitomizes sophisticated inner-city living. Homes of this calibre in such a desirable building are rarely available. Don’t miss your opportunity to own this exquisite urban sanctuary—book your private showing today!
Inclusions: Dishwasher,Microwave,Refrigerator,Stove(s),Washer/Dryer Stacked,Window Coverings
 28
28


