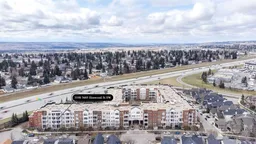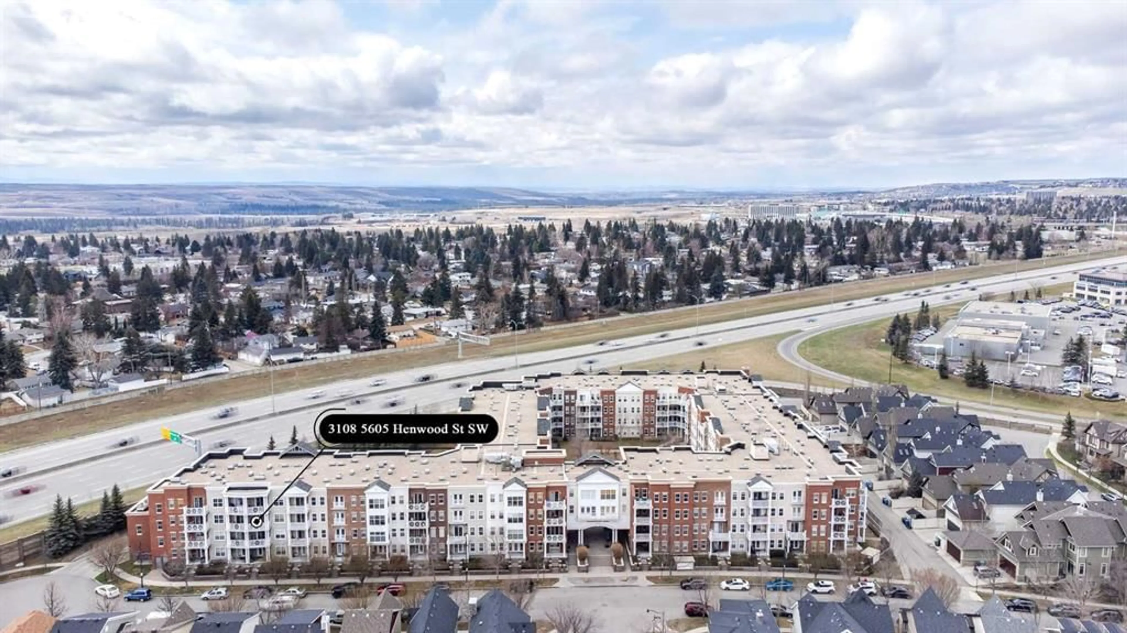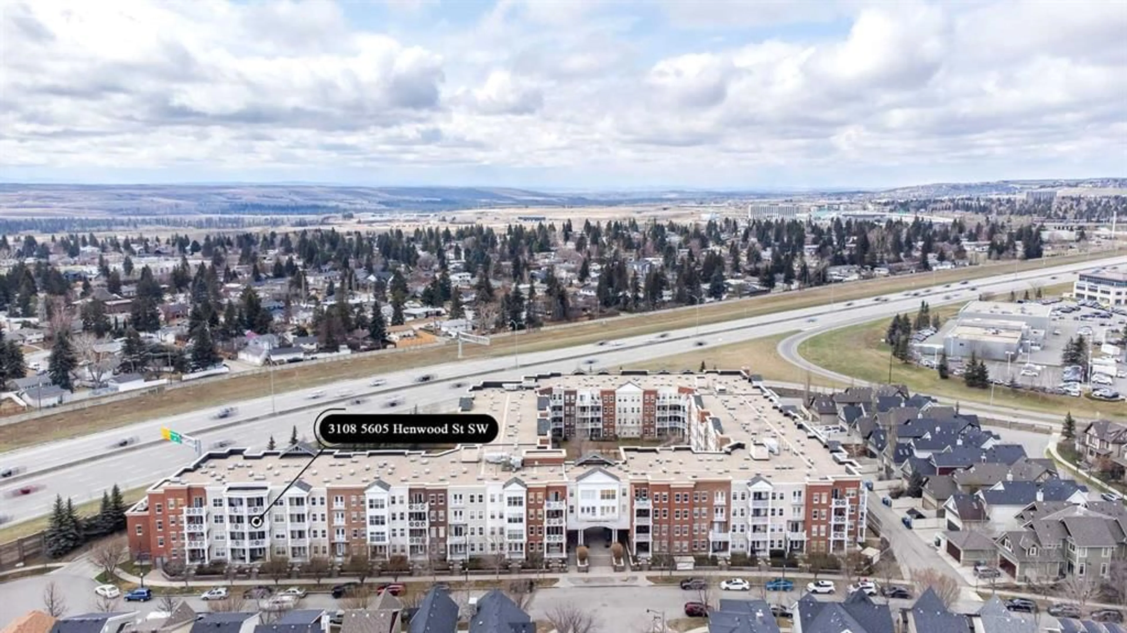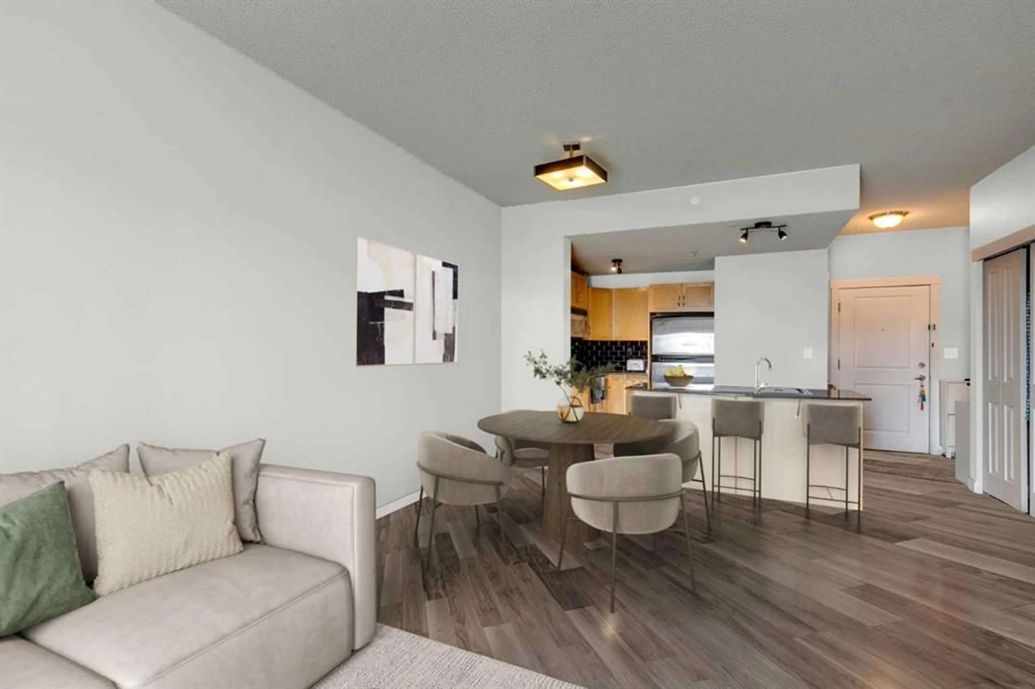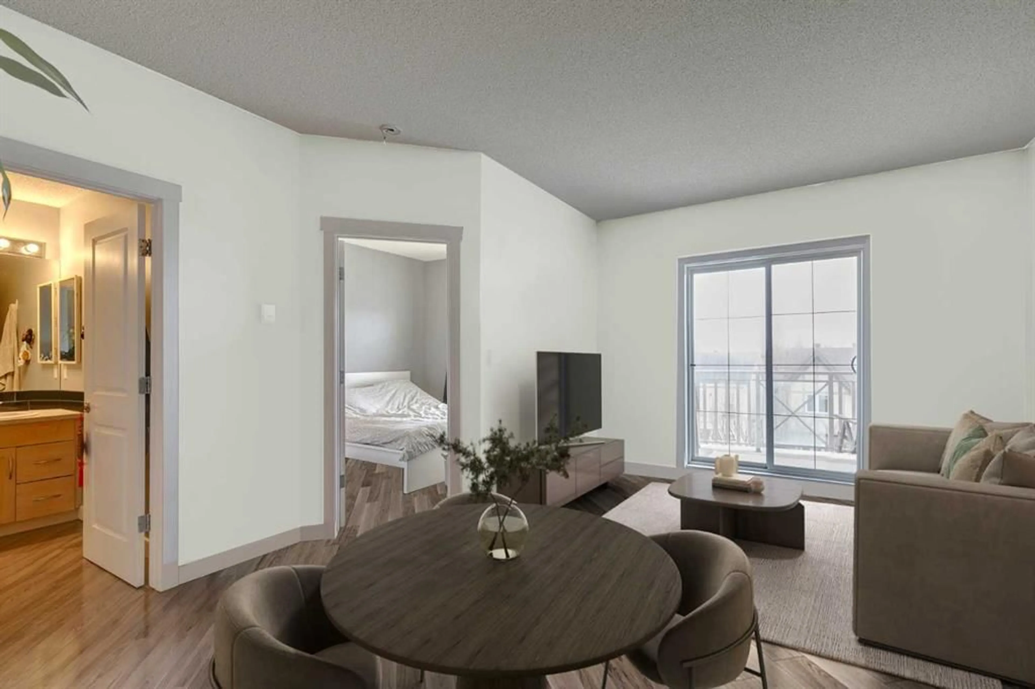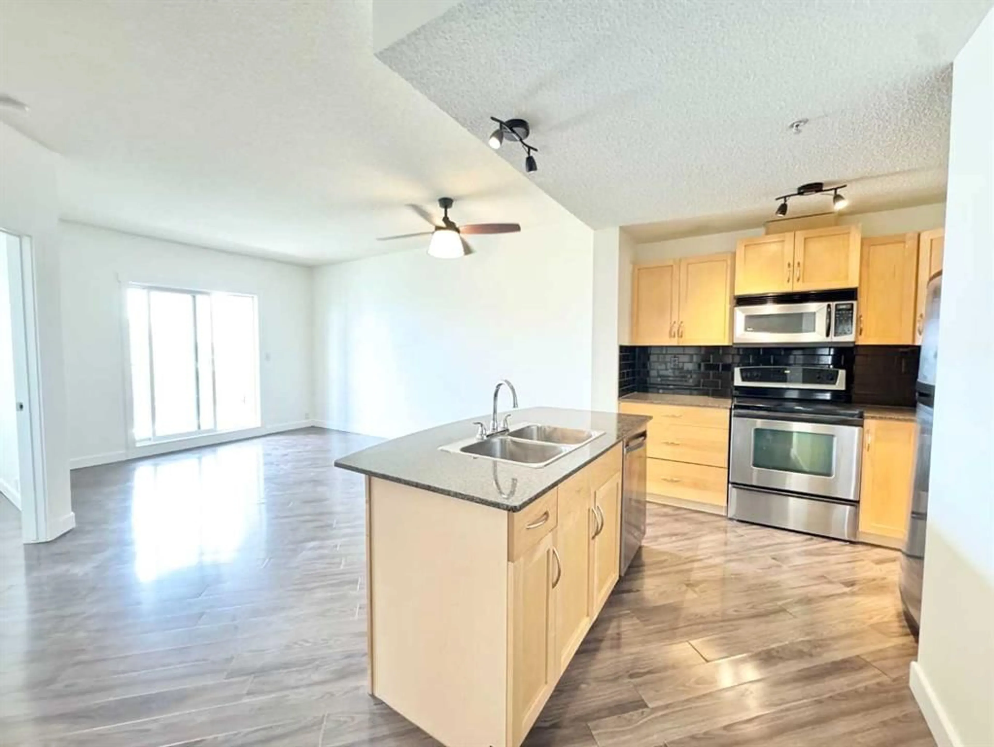5605 Henwood St #3108, Calgary, Alberta T3E 7R2
Contact us about this property
Highlights
Estimated valueThis is the price Wahi expects this property to sell for.
The calculation is powered by our Instant Home Value Estimate, which uses current market and property price trends to estimate your home’s value with a 90% accuracy rate.Not available
Price/Sqft$430/sqft
Monthly cost
Open Calculator
Description
EMBRACE THE OPPORTUNITY to Transform this CONTEMPORARY CONDO in the VIBRANT and SOUGHT-AFTER COMMUNITY of GARRISON GREEN YOUR OWN! With an INVITING OPEN-CONCEPT FLOOR PLAN, SOARING 9-FOOT CEILINGS, and ABUNDANCE of NATURAL LIGHT pouring in from LARGE WINDOWS, this home EXUDES a SENSE of COMFORT and MODERNITY. The kitchen, ADORNED with STAINLESS STEEL APPLIANCES, MAPLE CABINETS, and STUNNING GRANITE COUNTERTOPS, is a chef's DREAM. The SPACIOUS MASTER BEDROOM, complete with a Generous Closet, offers a SERENE RETREAT, while a " PRIVATE DEN " AREA awaits your CREATIVE TOUCH, PERFECT AS A " HOME OFFICE ". The FOUR-PIECE BATHROOM, featuring STYLISH SUBWAY TILES and a LARGE TUB-SHOWER, enhances everyday functionality. HARDWOOD FLOORING FLOWS THROUGHOUT, HARMONIZING BEAUTIFULLY with the CONTEMPORARY DESIGN. Step out onto your BEAUTIFUL BALCONY, an INVITING SPACE FOR SUMMER LOUNGING and UNFORGETTABLE BARBECUES. Enjoy a lifestyle ENRICHED by URBAN LIVING AMENITIES, INCLUDING a GYM, YOGA ROOM, PARTY ROOM, TWO GUEST SUITES, and TWO LUSH COURTYARDS. Plus, rest easy knowing your " UNDERGROUND TITLED PARKING STALL is INCLUDED. This CONCRETE BUILDING is just a SHORT STROLL FROM SHOPS, RESTAURANTS, MOUNT ROYAL UNIVERSITY, GLENMORE TRAIL, PUBLIC TRANSPORTATION, and MANY MORE. DON'T MISS your chance to EXPERIENCE This INSPIRING LIVING ENVIRONMENT! BOOK your PRIVATE SHOWING NOW and BRING YOUR OFFERS BEFORE it's GONE !!!
Property Details
Interior
Features
Main Floor
4pc Bathroom
7`2" x 8`2"Bedroom - Primary
9`11" x 11`5"Foyer
10`10" x 10`3"Kitchen With Eating Area
10`5" x 10`3"Exterior
Features
Parking
Garage spaces -
Garage type -
Total parking spaces 1
Condo Details
Amenities
Park, Parking, Playground, Secured Parking, Service Elevator(s), Storage
Inclusions
Property History
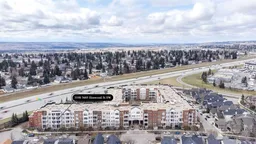 25
25