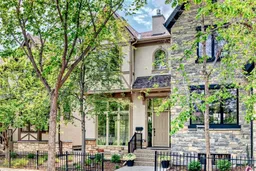Welcome to this elegant and spacious upscale townhouse located on a tranquil one-way street fronting one of the most beautiful parks in Garrison Green. This highly sought after end unit offers over 2400 sq ft of developed living space with an open concept design, abundance of natural light, hardwood flooring, 3 large bedrooms, 4 bathrooms, private south facing backyard and large detached double garage. Main level includes spacious kitchen with granite countertops, large central island and breakfast bar, stainless steel appliances, and plenty of cabinetry and pantry space. Off the central kitchen is a sitting room overlooking the park with a gas fireplace and dining room that leads to a tiled mudroom and access to the sunny backyard. The upper level is highlighted with two generously sized master retreats, each with their own four-piece ensuites and walk-in closets featuring custom millwork and a new LG washtower. The lower level is fully developed with a spacious family room illuminated by the soaring front windows, a wet bar, a full bath, bedroom/gym and additional storage with a new freezer. Detached double garage is fully insulated and includes a professional electric garage heater, custom storage rack and cabinets. Recent upgrades include all new paint throughout (2022), central air conditioning (2023), custom motorized window coverings (2022), plumbing fixtures (sinks faucets and toilets 2022), complete backyard re-landscaping featuring modern patio stones, cedar accent wall and steps, custom egress window cedar cover and pre-wire for hot tub (2022). Well run condo board and strata upgrades include new roofs (2023) front landscaping (2024) and exterior doors and trim painted (2025). Garrison Green is a 15-minute commute downtown by car or a 25-minute bike ride along the beautiful Elbow River pathway system. Close to North Glenmore Park, Mount Royal University, Marda Loop and easy access to Banff this family friendly community is a must see.
Inclusions: Central Air Conditioner,Dishwasher,Microwave Hood Fan,Refrigerator,Stove(s),Washer/Dryer Stacked,Window Coverings
 34Listing by pillar 9®
34Listing by pillar 9® 34
34


