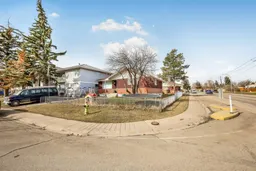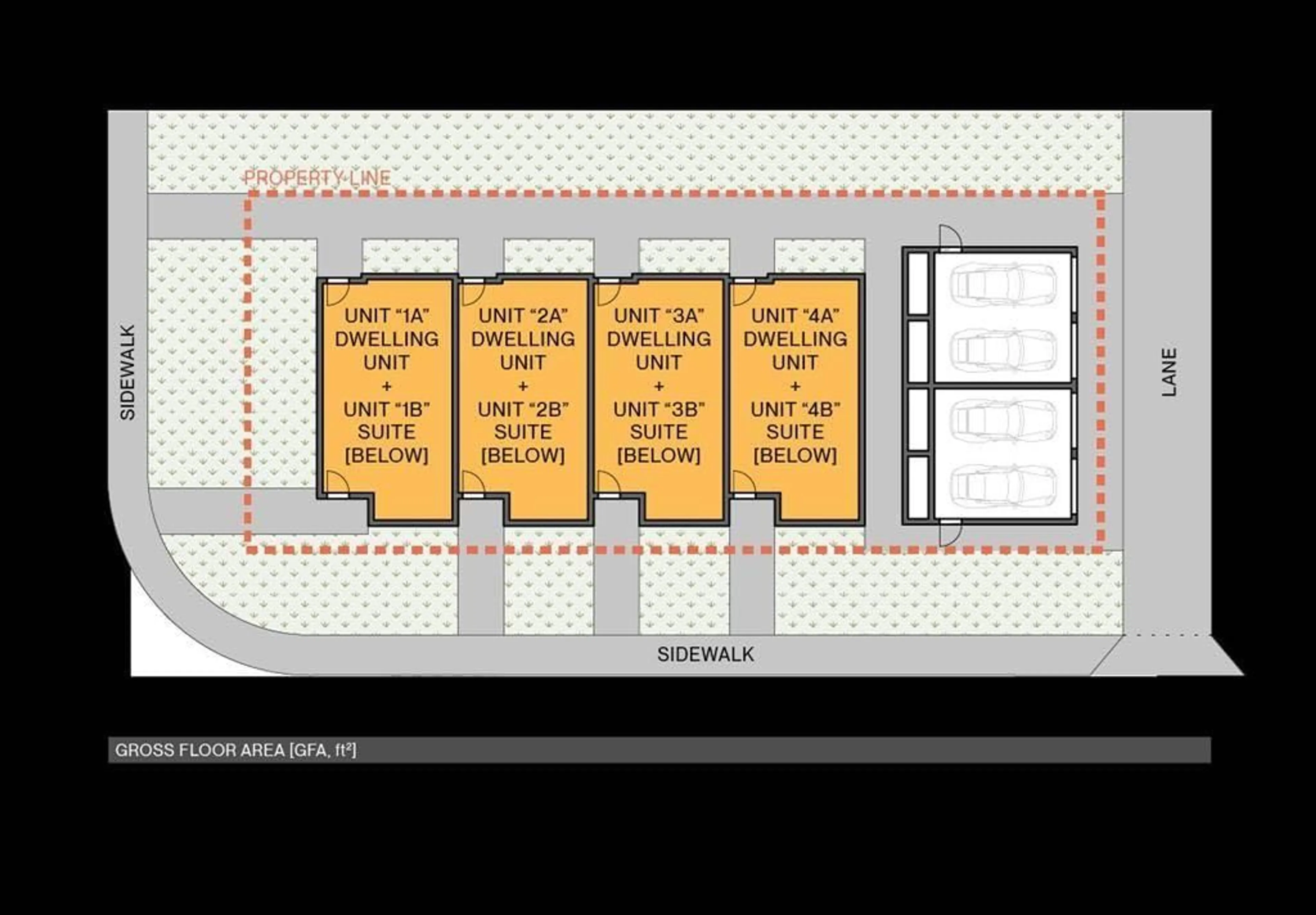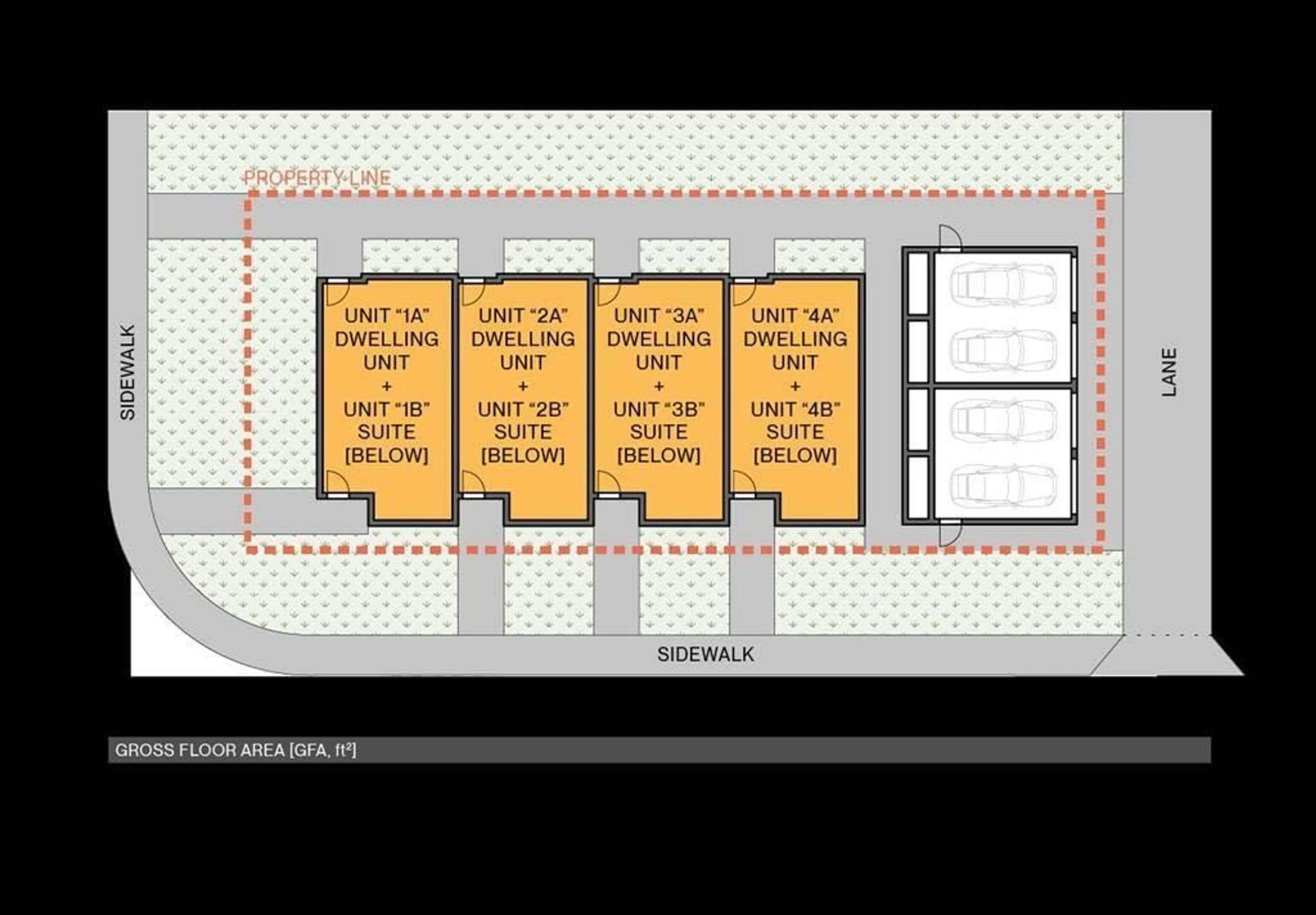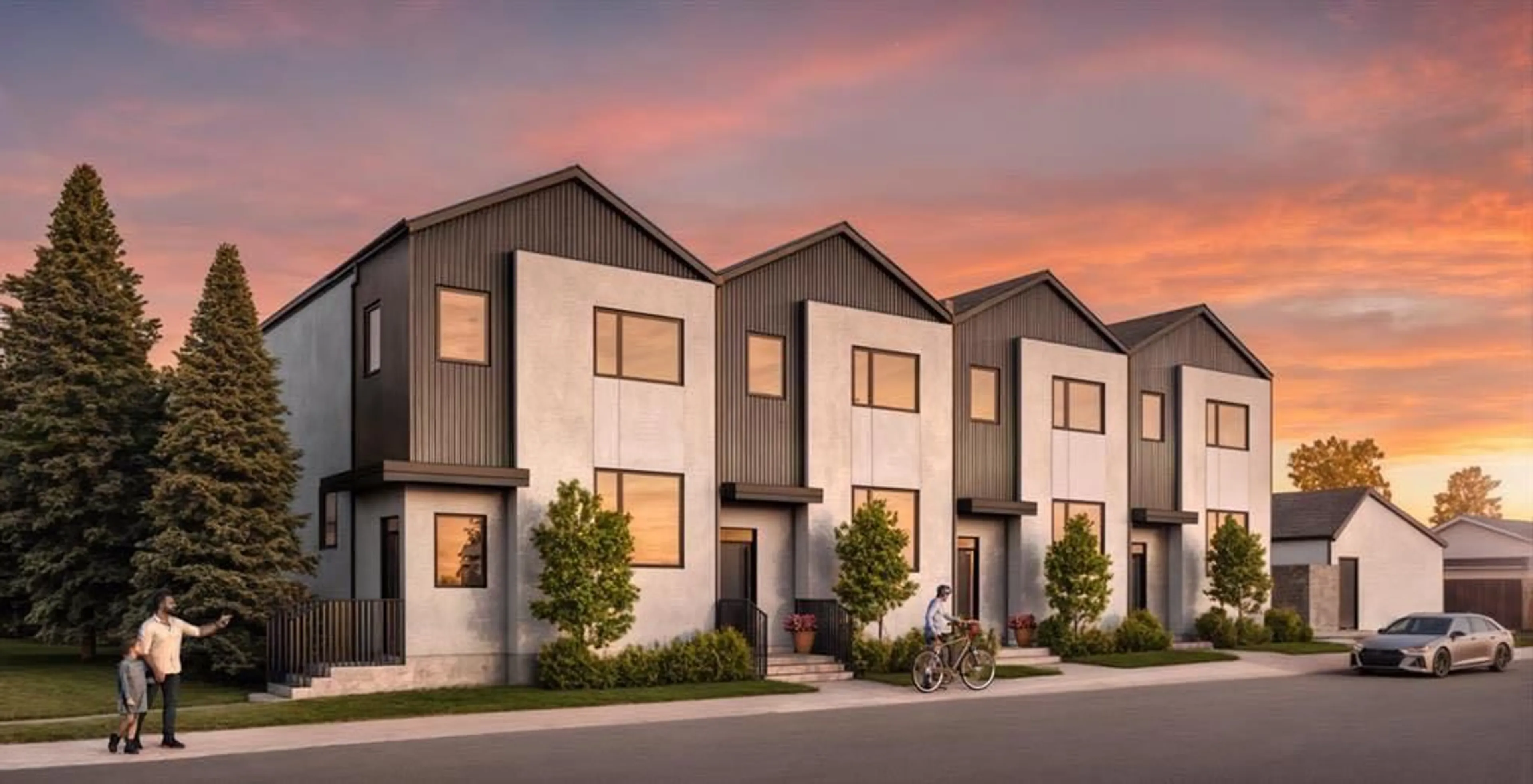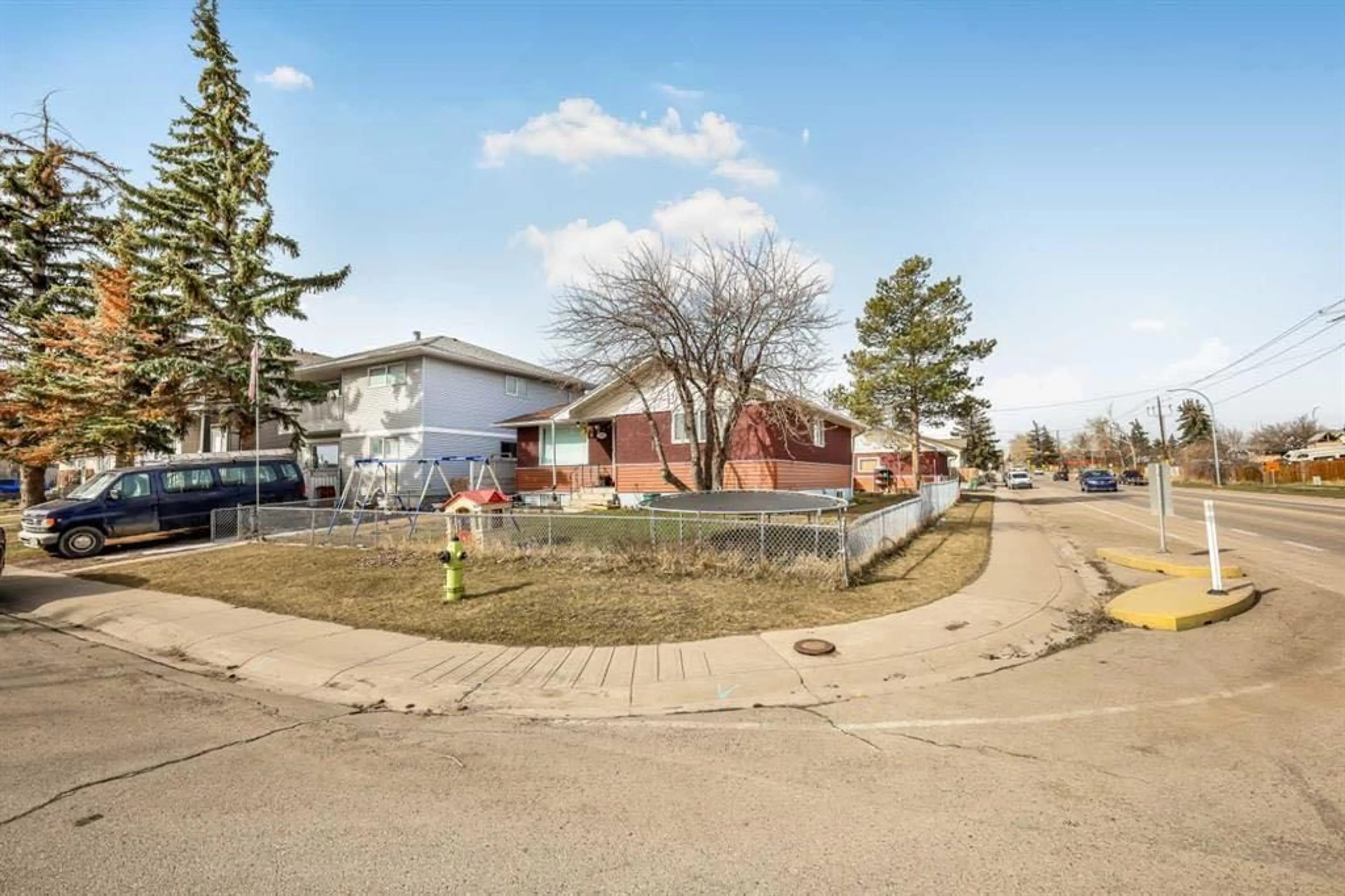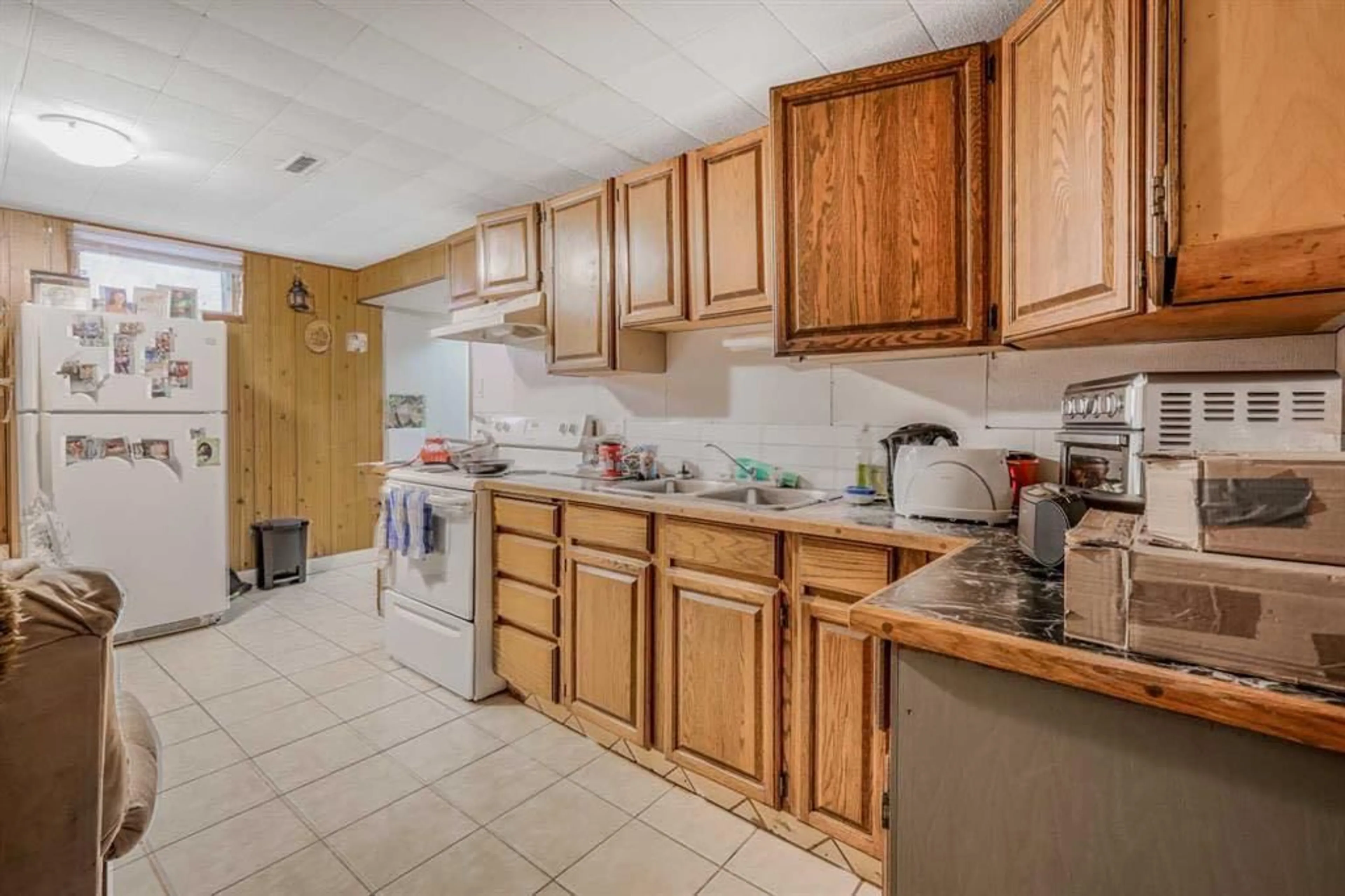901 38 St, Calgary, Alberta T2A 1G1
Contact us about this property
Highlights
Estimated ValueThis is the price Wahi expects this property to sell for.
The calculation is powered by our Instant Home Value Estimate, which uses current market and property price trends to estimate your home’s value with a 90% accuracy rate.Not available
Price/Sqft$578/sqft
Est. Mortgage$2,572/mo
Tax Amount (2024)$2,665/yr
Days On Market43 days
Description
Hello Developers, Investors and Builders! This expansive 51.5' x 126' corner lot offers incredible potential for development. The site design allows for a corner row home layout featuring four main building units (2 stories, 3 bedrooms each) and four legal secondary suites (1 bedroom each), along with four single-car garages. The property is also eligible for H-GO rezoning, offering the option to build a 5+5 structure if desired. The current home includes 3 bedrooms and 1 bath on the upper floor, plus an illegal basement suite with 2 bedrooms and 1 bath, accessible via a separate back entrance. A double detached garage, driveway, and storage shed complete the property. The lot offers quick access to Memorial Drive and International Avenue, making it a prime location for development. Please note, the property is boarded up and ready for demolition. It is being sold as-is. Don’t miss this incredible opportunity to build for rental income or resale!
Property Details
Interior
Features
Main Floor
4pc Bathroom
Bedroom - Primary
9`11" x 14`1"Bedroom
8`2" x 10`2"Bedroom
7`11" x 10`3"Exterior
Parking
Garage spaces 2
Garage type -
Other parking spaces 0
Total parking spaces 2
Property History
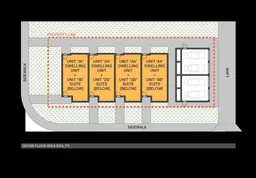 6
6