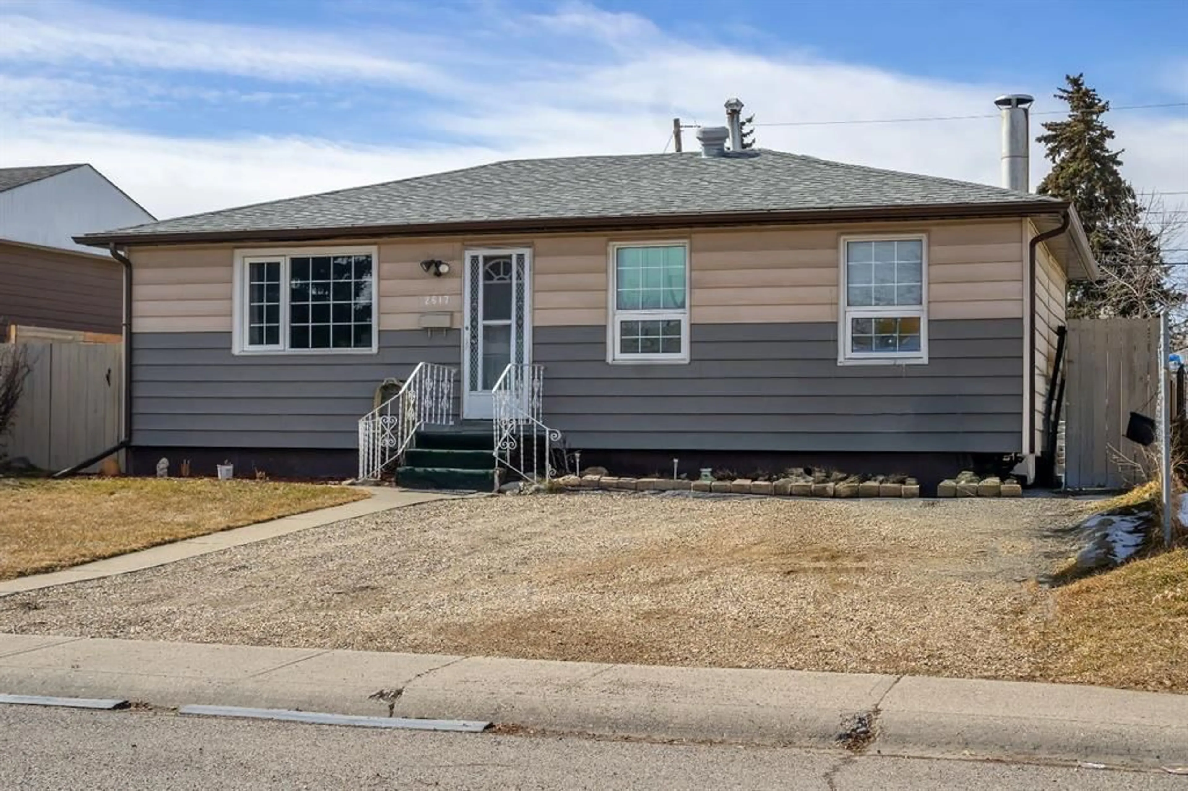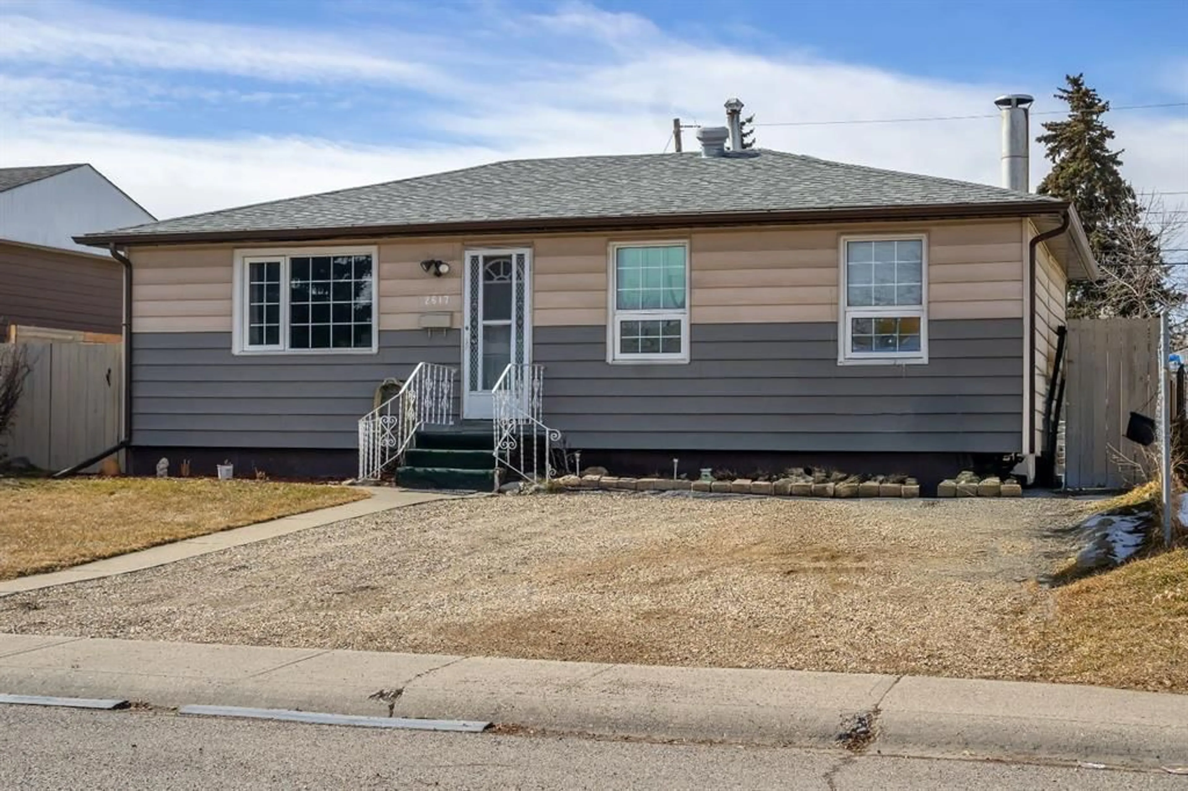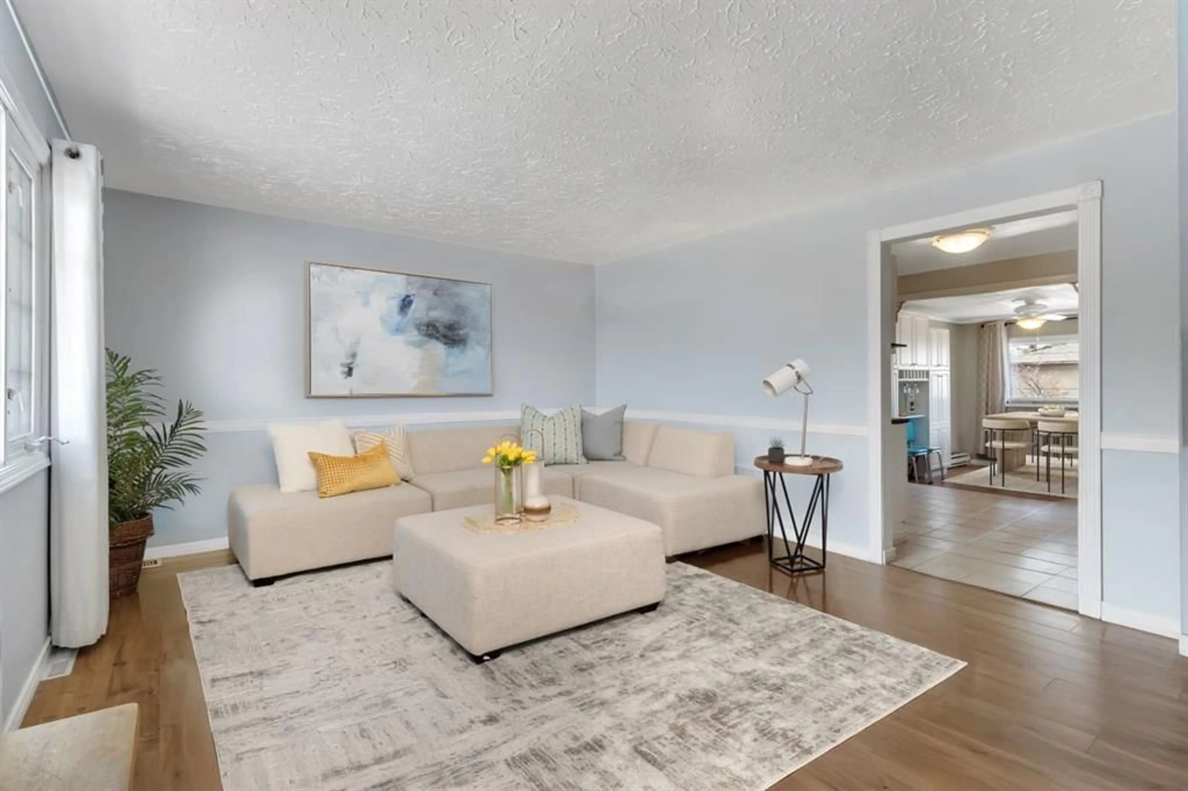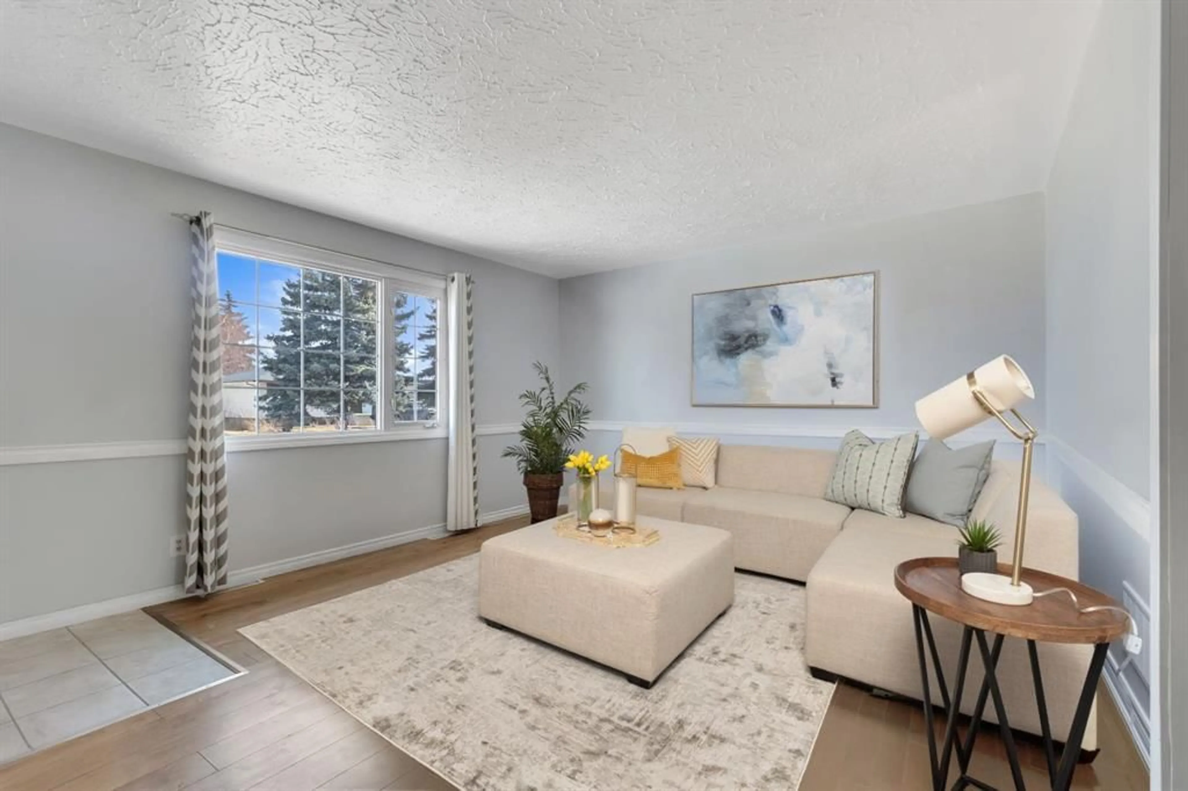2617 43 St, Calgary, Alberta T2B1H6
Contact us about this property
Highlights
Estimated ValueThis is the price Wahi expects this property to sell for.
The calculation is powered by our Instant Home Value Estimate, which uses current market and property price trends to estimate your home’s value with a 90% accuracy rate.Not available
Price/Sqft$511/sqft
Est. Mortgage$2,353/mo
Tax Amount (2024)$2,649/yr
Days On Market80 days
Description
Endless possibilities await you in the heart of Forest Lawn! Nestled in a vibrant and family-friendly community, this charming bungalow presents an exceptional opportunity for investors, developers, or homeowners seeking a place to make their own. Step inside and discover a well-designed layout that features three spacious bedrooms upstairs and a fully developed basement with a separate entrance. The basement boasts a cozy wood-burning fireplace, the perfect spot to unwind after a long day. Hardwood flooring beneath the laminate adds timeless character to this solidly built home. The main features include a spacious living room, kitchen, and dining room area, all with ample room for entertaining. The lower level features a fourth bedroom, a family room with a wood-burning fireplace, a 4 piece bathroom, and plenty of storage space. The garage roof and door were upgraded (2016), a brand-new deck was added (2024). The oversized single detached garage has gas and electrical outlets and ample parking, with a front driveway that can fit two cars and double parking in the back. The bungalow’s prime location near schools, restaurants, and amenities, coupled with its future development potential, makes it more than just a home—it’s an investment in your future. Whether you plan to live, rent, or build, this bungalow offers the perfect opportunity for you.
Property Details
Interior
Features
Main Floor
Living Room
13`3" x 15`5"Kitchen
9`9" x 15`8"Dining Room
12`0" x 9`10"Bedroom - Primary
9`9" x 11`7"Exterior
Features
Parking
Garage spaces 1
Garage type -
Other parking spaces 2
Total parking spaces 3
Property History
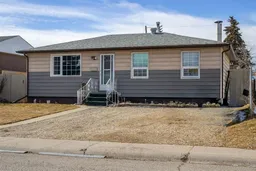 36
36
