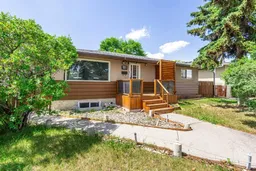Step into a world of opportunity with this charming Illegal suite bungalow, nestled in the heart of a lively, walkable neighborhood brimming with restaurants, grocery stores, a recreation center, and K-12 schools. Move-in ready, yet brimming with potential, this handyman’s special invites you to unleash your creativity, add your personal flair, and boost its value.
Inside, the main floor welcomes you with a fully updated kitchen, complete with sleek stainless steel appliances, a gas range, and elegant LED pot lighting for a contemporary vibe. Downstairs, the illegal suite is a standout, offering 2 spacious bedrooms, a separate entrance, and shared laundry setup—an ideal solution for rental income or multi-generational living.
Set on a generous 6,000 SqFt lot, the home boasts professionally landscaped front yard that creates a warm, inviting curb appeal. The exterior shines with refreshed concrete walkways and a spacious, modern deck featuring stylish louvered slat walls and a full canopy—your potential for a private oasis for outdoor relaxation and entertaining is here!
Recent upgrades include a 100A electrical panel, new flooring, replaced shingles, updated windows (2008), and a newer furnace (2017). This is more than a home—it’s a smart investment in a vibrant community. Don’t miss your chance to make it yours!
Inclusions: Dryer,Refrigerator,Stove(s),Washer
 17
17


