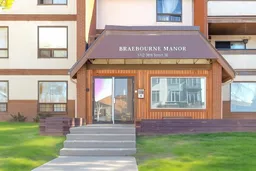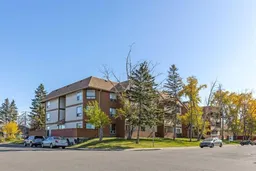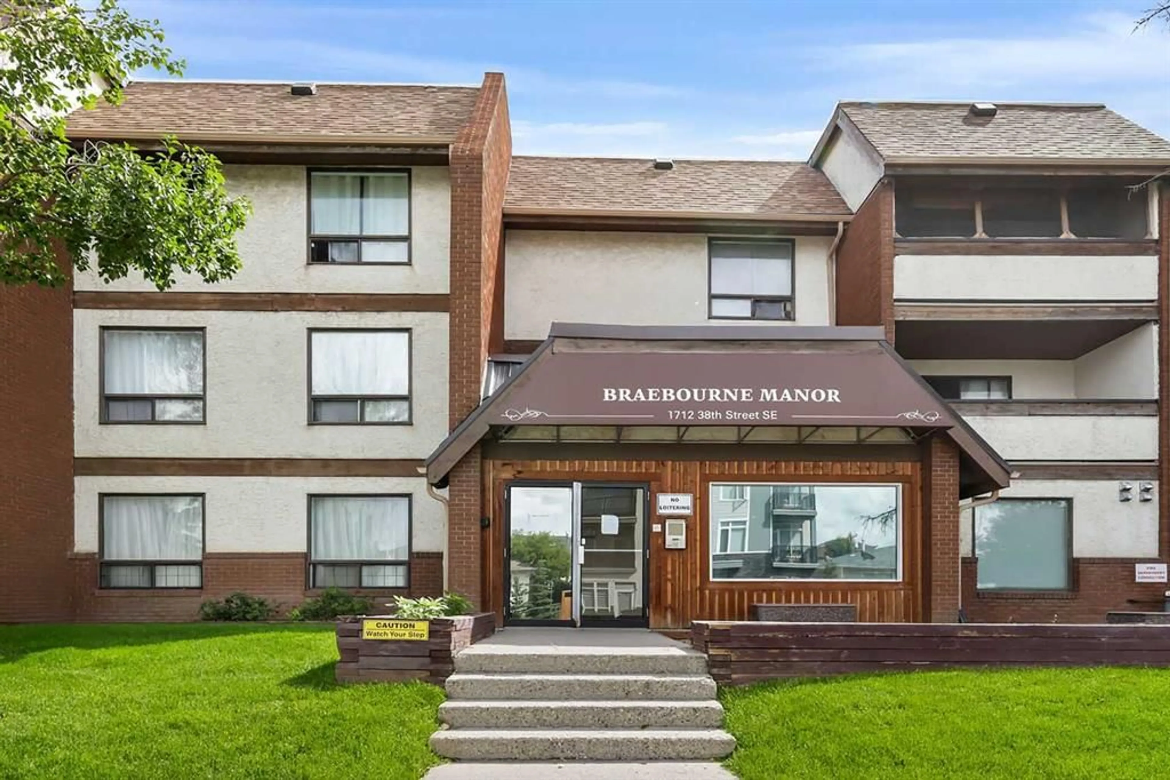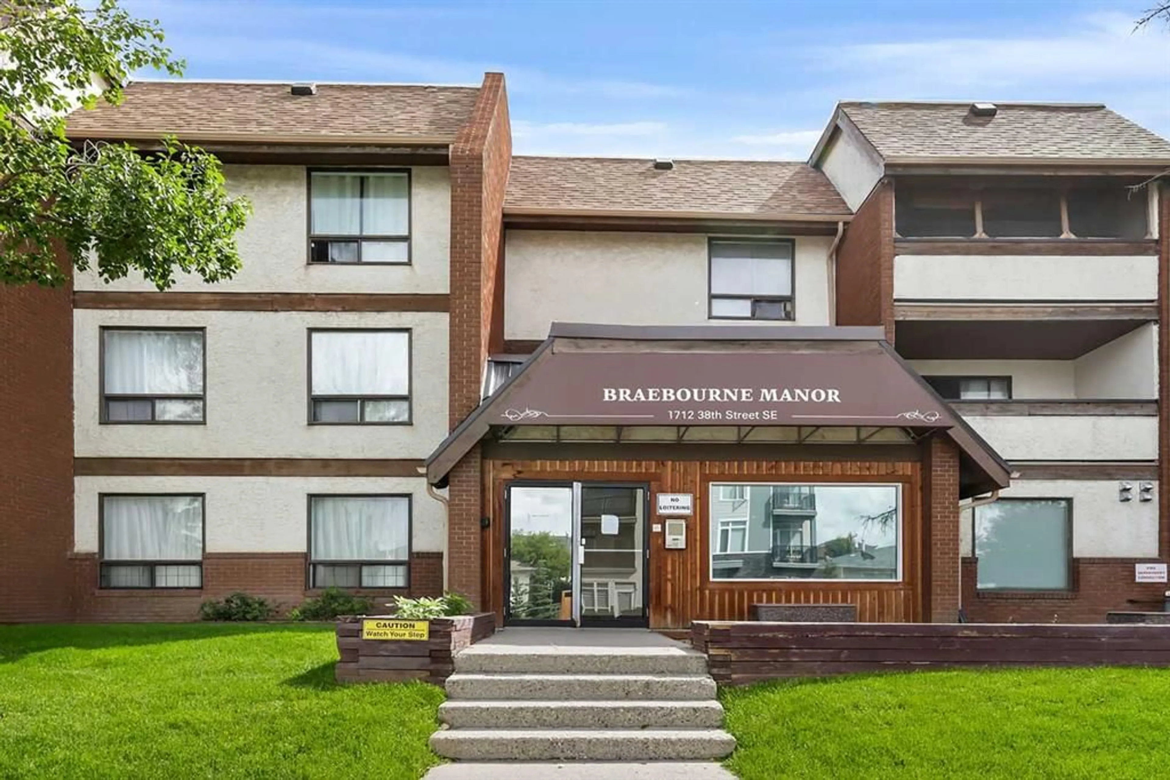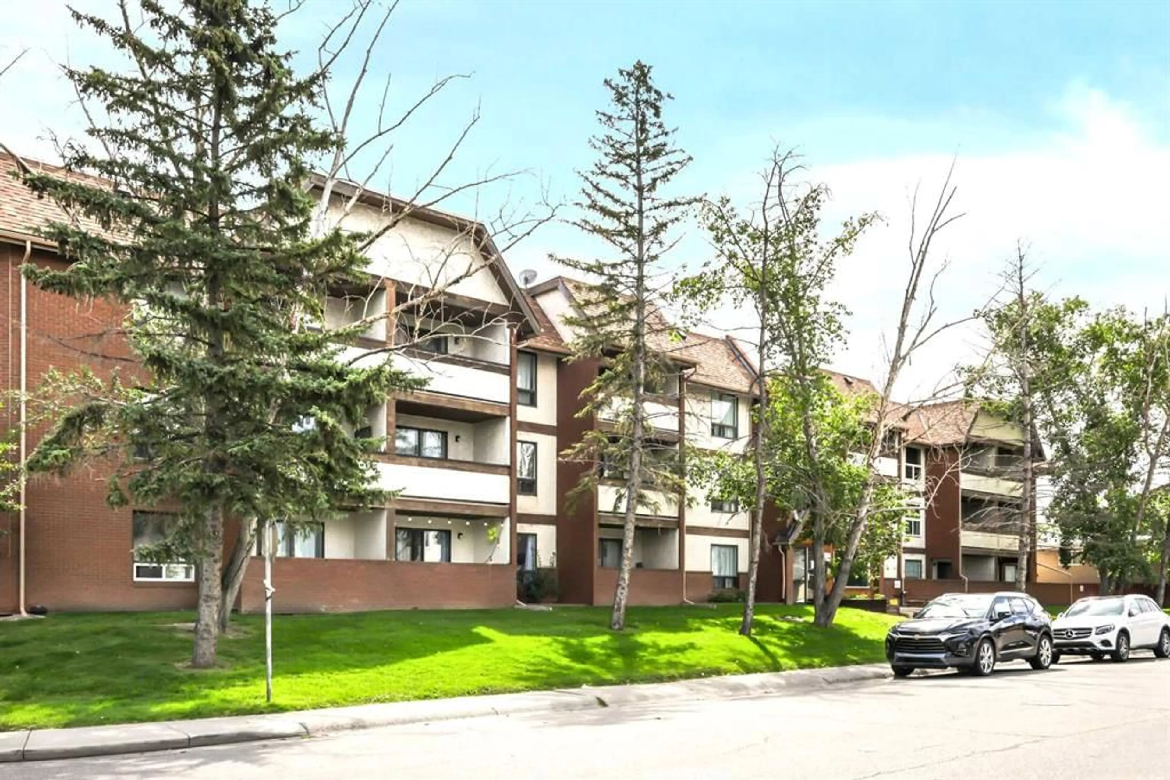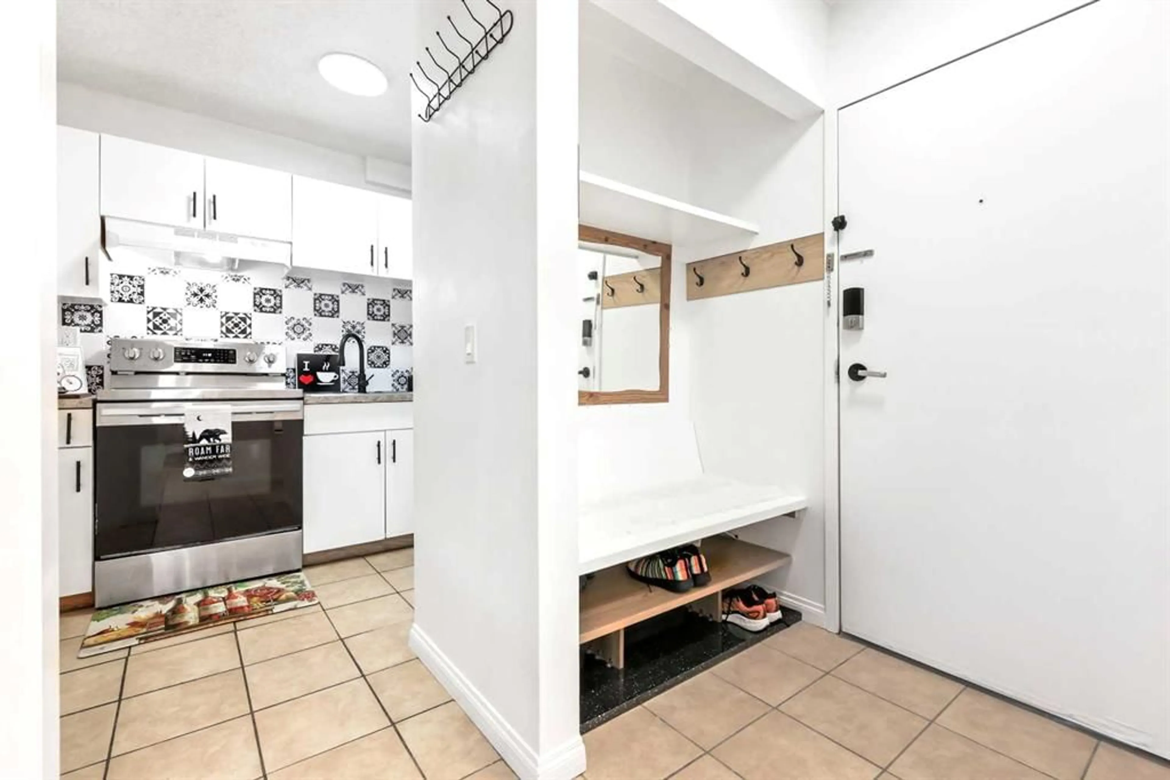1712 38 St #103, Calgary, Alberta T2A 1H1
Contact us about this property
Highlights
Estimated valueThis is the price Wahi expects this property to sell for.
The calculation is powered by our Instant Home Value Estimate, which uses current market and property price trends to estimate your home’s value with a 90% accuracy rate.Not available
Price/Sqft$264/sqft
Monthly cost
Open Calculator
Description
Welcome to this beautifully updated 1-bedroom, 1-bathroom condo with titled underground parking and in-suite laundry in South East Calgary, only 10 minutes from downtown. Located steps from International Avenue, you’ll find dining, markets, shopping, and bus routes right at your door. The bathroom has been renovated with a modern LED mirror, new shower fixtures, and lighting. The unit offers a private balcony, in-suite washer and dryer with bonus utility room, a secured mail room, and one underground parking stall plus free street parking. Nearby are family parks, Calgary Co-op, Walmart, and a variety of international restaurants and shops. Four schools are within a five-minute drive. This property is a strong choice for first-time buyers, professionals, or investors looking for a rental in a growing community. Don’t miss this opportunity to call this one-of-a-kind HOME yours. NOTE: Main floor access, elevated above street level, with a private balcony. Furniture negotiable.
Property Details
Interior
Features
Main Floor
Living/Dining Room Combination
17`4" x 11`10"Kitchen
8`7" x 5`8"Bedroom - Primary
14`7" x 9`10"Foyer
5`6" x 3`5"Exterior
Features
Parking
Garage spaces -
Garage type -
Total parking spaces 1
Condo Details
Amenities
Laundry, Parking, Secured Parking, Trash
Inclusions
Property History
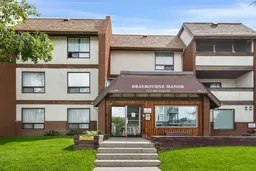 30
30