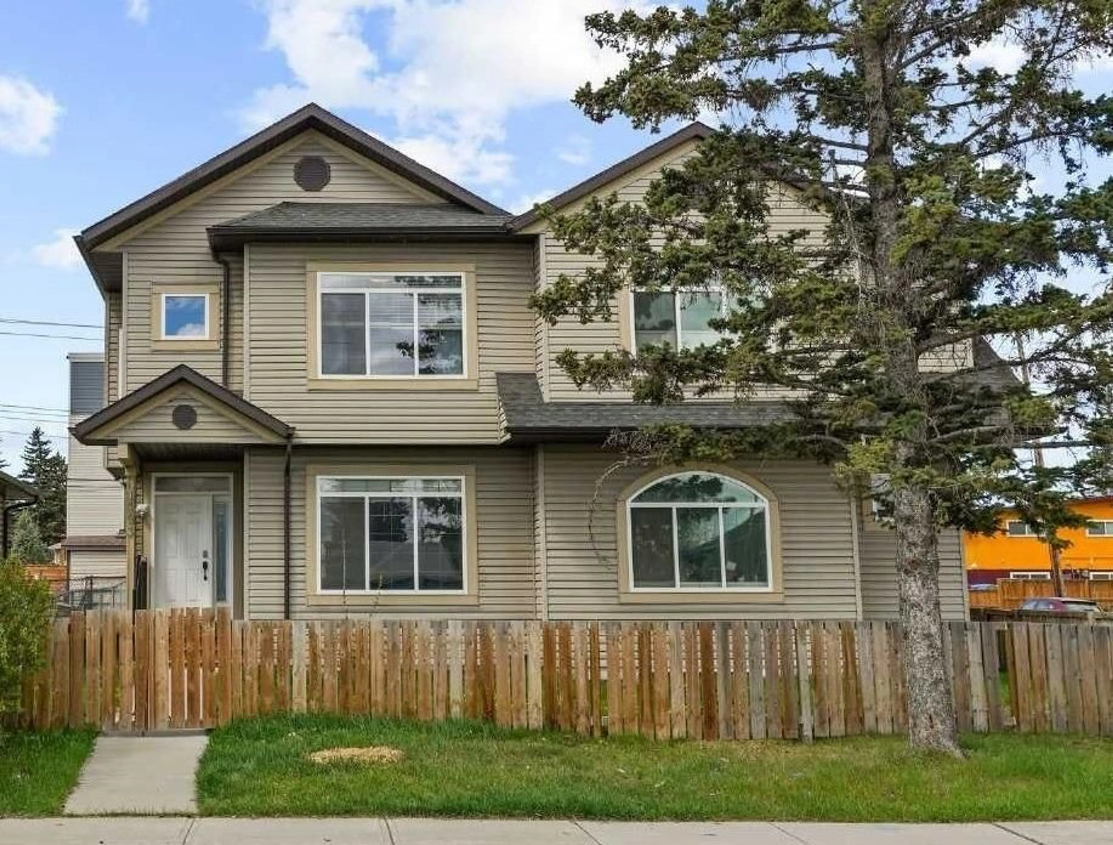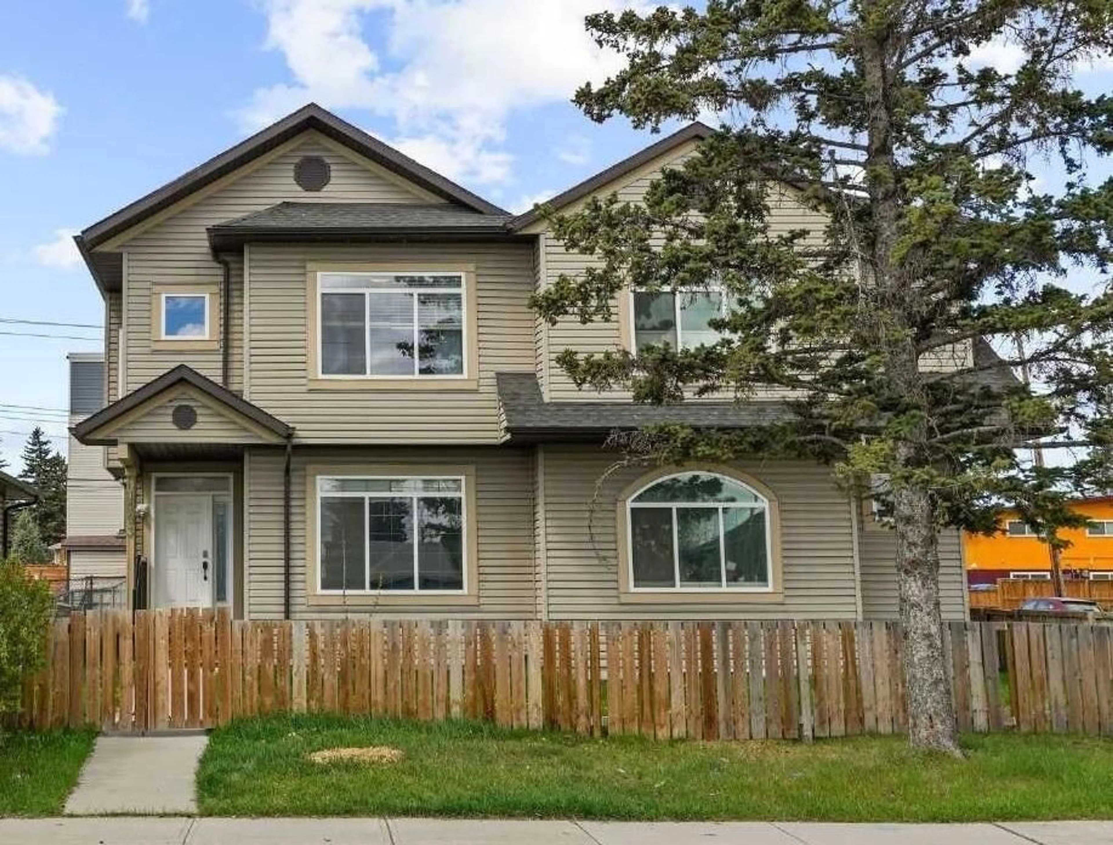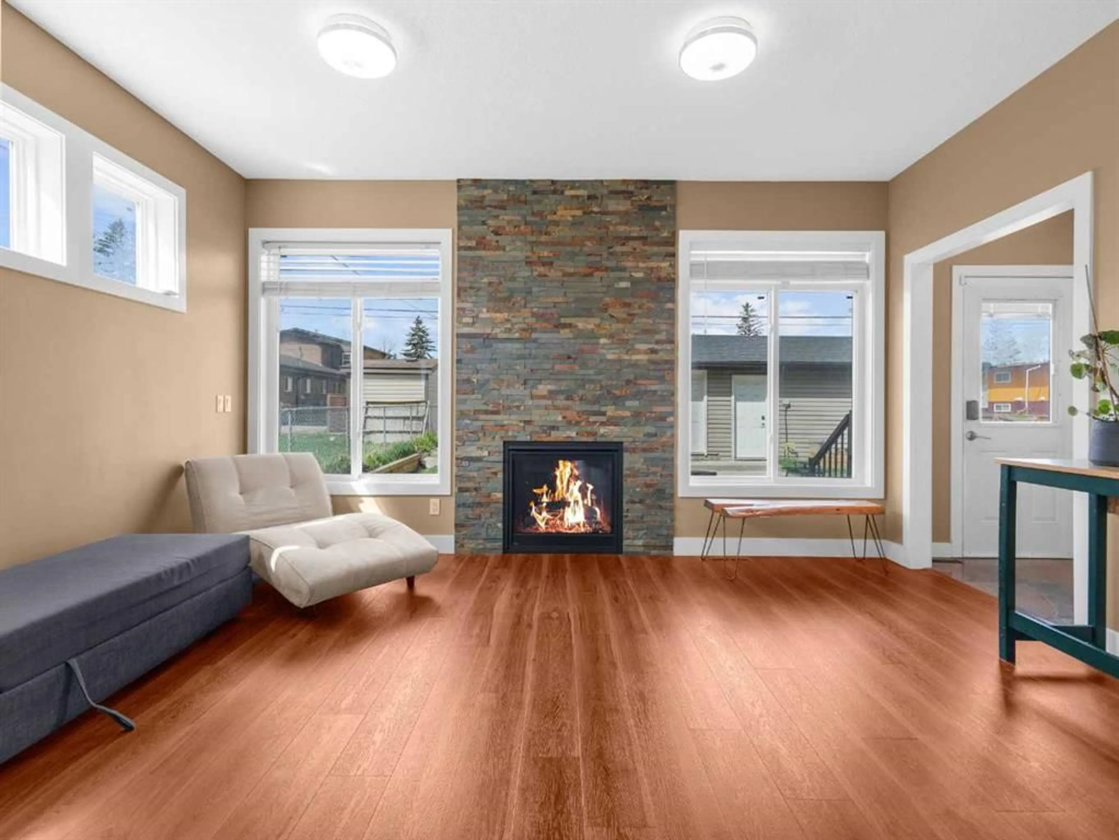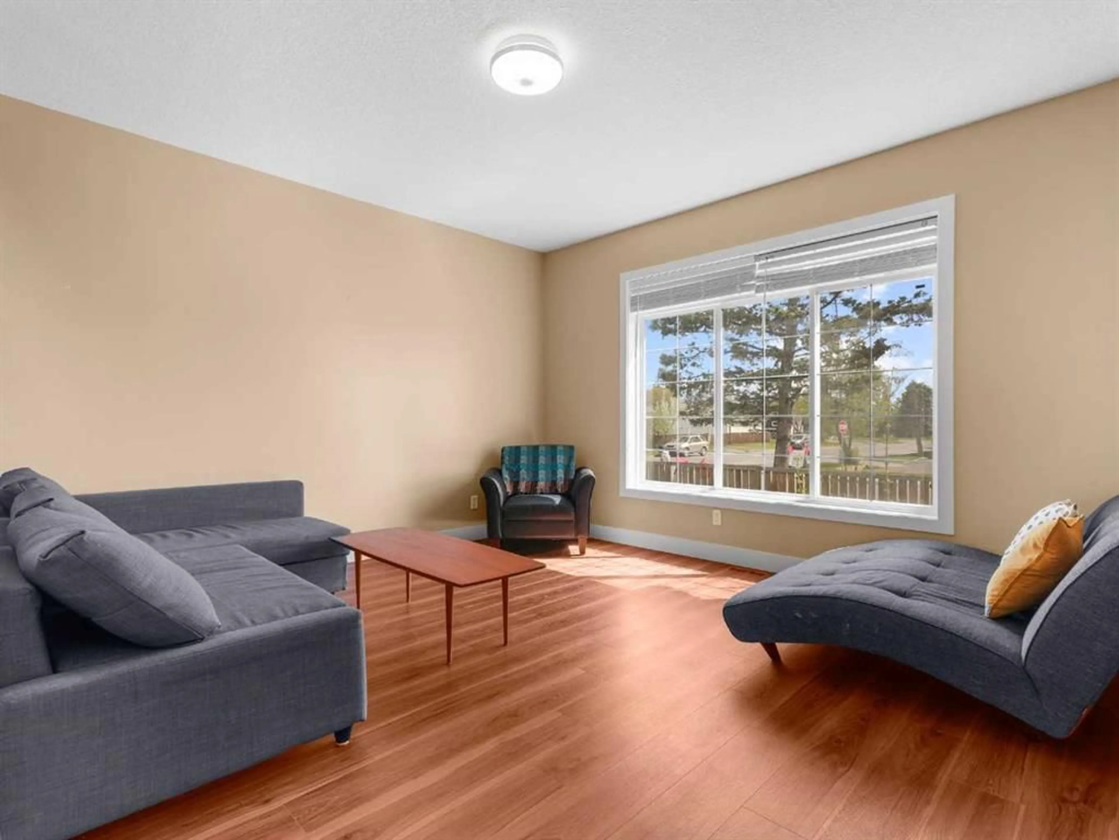1103 37 St, Calgary, Alberta T2A 1E2
Contact us about this property
Highlights
Estimated ValueThis is the price Wahi expects this property to sell for.
The calculation is powered by our Instant Home Value Estimate, which uses current market and property price trends to estimate your home’s value with a 90% accuracy rate.Not available
Price/Sqft$290/sqft
Est. Mortgage$2,576/mo
Tax Amount (2024)$3,638/yr
Days On Market30 days
Description
OPEN HOUSE SUNDAY MAY 25 FROM 2PM TO 4PM. Spacious & Stylish Half Duplex – Over 2,060 SQFT of Modern Comfort! Step into this stunning 4-bedroom, 3.5-bathroom half duplex that seamlessly combines contemporary design with everyday functionality. The open-concept main floor showcases elegant hardwood flooring that extends up the stairs and throughout the second level. The modern kitchen is a chef’s dream, featuring stainless steel appliances, a corner pantry, and an oversized quartz island—perfect for gatherings and casual dining. The inviting family room is centered around a beautiful stone-finish fireplace, while the iron spindle staircase leads you to a bright upper level, highlighted by a skylight and cozy loft space—ideal as a reading nook or home office. Retreat to the spacious primary suite with a massive walk-in closet and a luxurious spa-like ensuite complete with a jetted corner tub and separate shower. Two additional well-sized bedrooms, a 4-piece main bath, and a conveniently located upper-floor laundry room round out the upstairs. The fully finished basement adds exceptional value, offering a large rec room, a flexible space for hobbies or a gym, an additional bedroom, and another full bathroom—ideal for guests or multi-generational living. Enjoy sunny afternoons on the backyard patio, and appreciate the double detached garage, fully insulated and drywalled for year-round convenience. This home truly offers the best in space, style, and comfort—don’t miss your chance to make it yours!
Property Details
Interior
Features
Basement Floor
Game Room
16`0" x 19`3"Flex Space
12`6" x 13`4"Furnace/Utility Room
5`7" x 8`1"Bedroom
11`10" x 15`11"Exterior
Features
Parking
Garage spaces 2
Garage type -
Other parking spaces 1
Total parking spaces 3
Property History
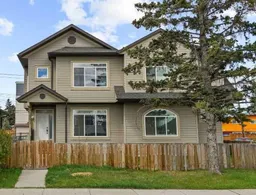 32
32
