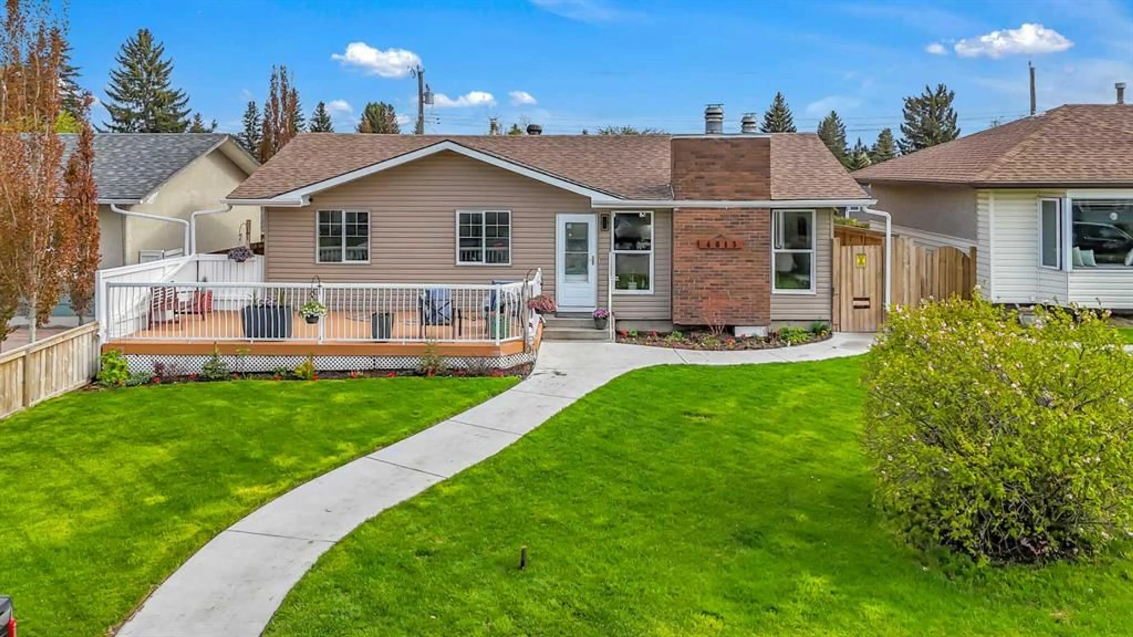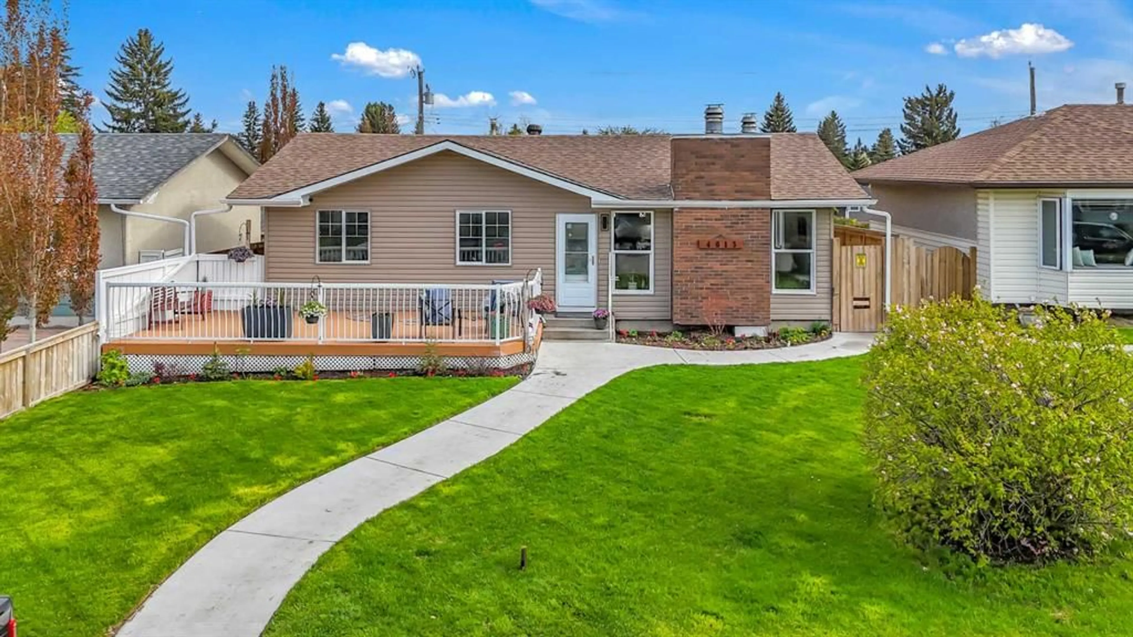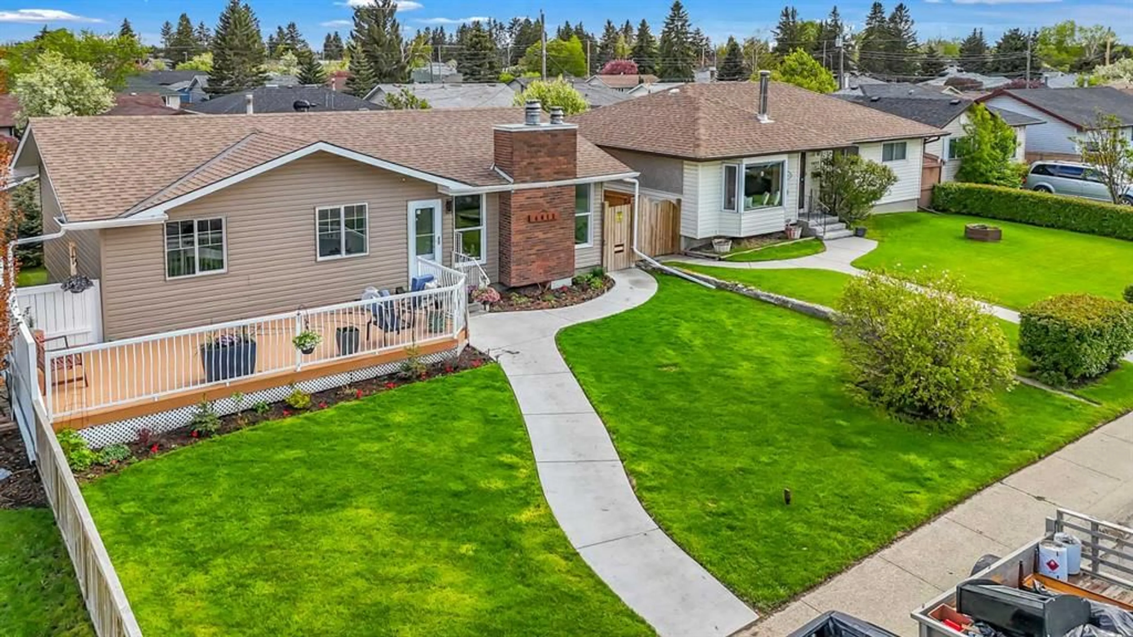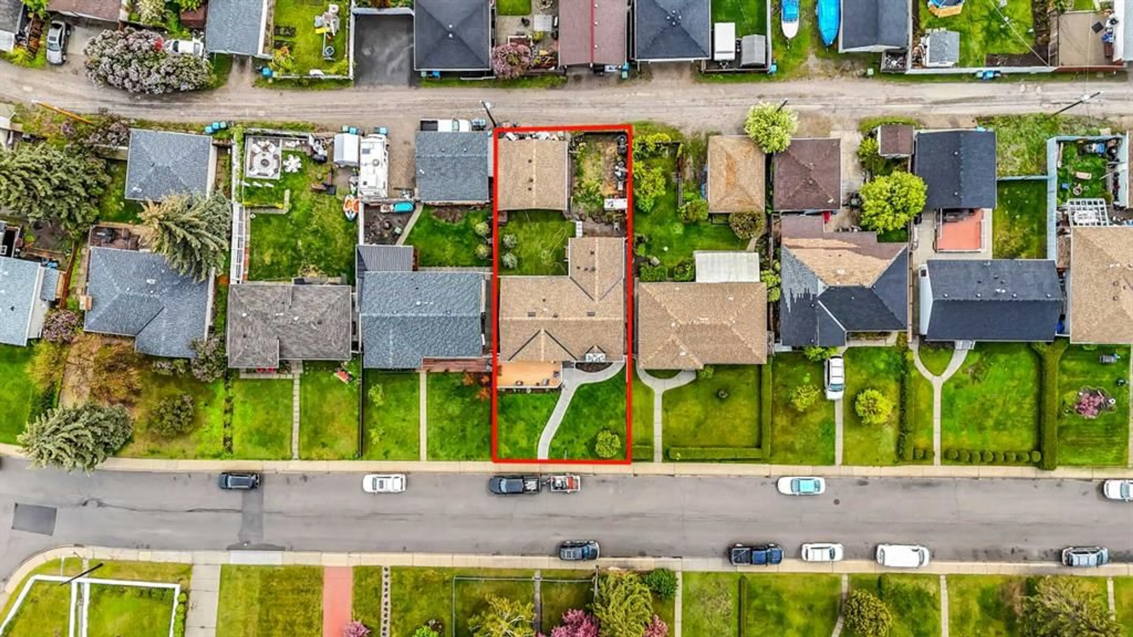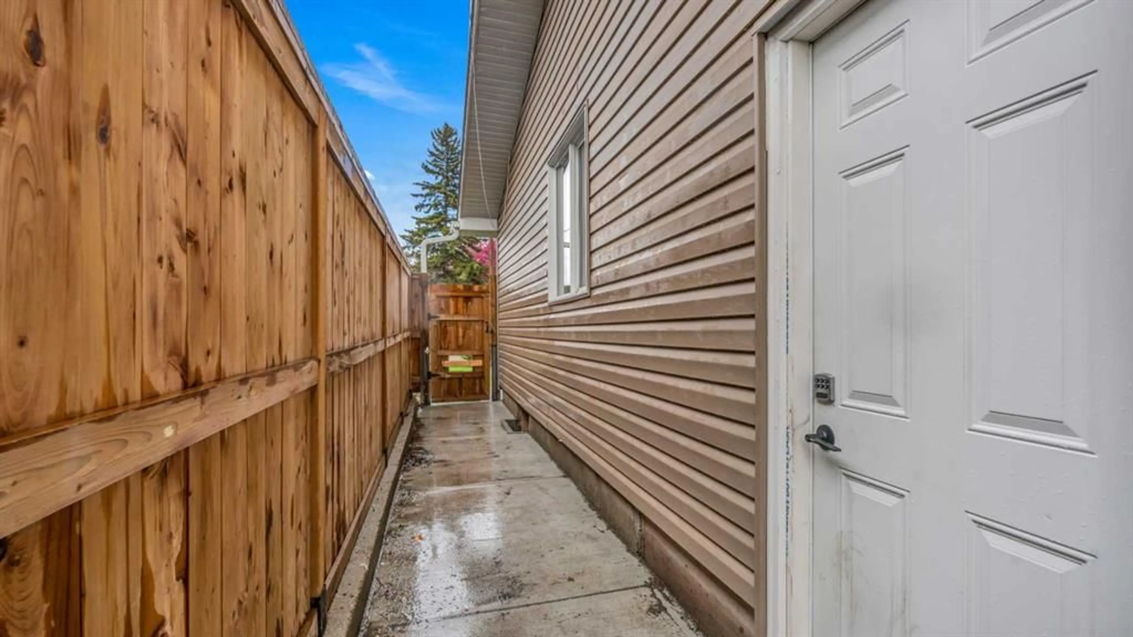4613 Fortune Rd, Calgary, Alberta T2A 2A7
Contact us about this property
Highlights
Estimated valueThis is the price Wahi expects this property to sell for.
The calculation is powered by our Instant Home Value Estimate, which uses current market and property price trends to estimate your home’s value with a 90% accuracy rate.Not available
Price/Sqft$585/sqft
Monthly cost
Open Calculator
Description
Welcome to 4613 Fortune Rd SE – a beautifully reimagined home that has been taken right down to the studs and rebuilt with care and quality throughout. Featuring new insulation, new flooring across all levels, a new roof, new siding, and a brand-new kitchen, this home feels and lives like new construction. Enjoy peace of mind with a newer furnace, hot water tank and washer/dryer, new weeping tile around the garage, and professional soundproofing in the basement – this legal suite is ready for a renter! There is an additional studiostyle room off the separate entrance that can be used as either a Primary bedroom for the downstairs suite or a small studio. Step out the front door and appreciate the new wide walkway to the front door, fresh landscaping in the backyard with new trees along the newer fence line in the backyard, perfect for families or entertaining. Located in an underrated, peaceful, and family-friendly community, this neighbourhood boasts pristine yards, well-maintained sidewalks, wide streets, and friendly neighbours. Surrounded by many excellent schools and multiple playgrounds, you're just 11 minutes to downtown, 7 minutes to Deerfoot Trail, and mere moments from Marlborough Mall and countless shopping options. Multiple transportation routes nearby as well. This is your rare chance to move into a near-new home in a quiet, established community that truly has it all. Don’t miss this exceptional opportunity – schedule your viewing today!
Property Details
Interior
Features
Main Floor
4pc Bathroom
10`0" x 5`0"Bedroom - Primary
11`6" x 10`0"Bedroom
11`6" x 9`6"Bedroom
10`0" x 10`0"Exterior
Features
Parking
Garage spaces 2
Garage type -
Other parking spaces 2
Total parking spaces 4
Property History
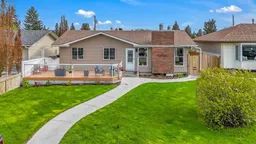 48
48
