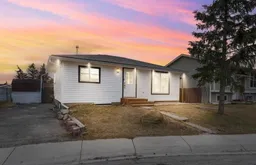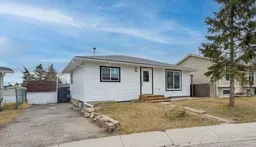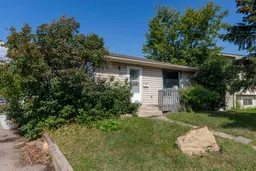Welcome—this is the one you’ve been waiting for! This home features extensive renovations from top to bottom, has a 2-bedroom basement with a separate entrance and laundry, and is located in a great neighbourhood, making it ideal for first-time homebuyers or investors. This beautiful property offers 1,525 sq ft of total living space with 4 bedrooms, 2 bathrooms, and is situated on a 4500+ SqFt Lot with a 50-foot wide frontage.
Extensive renovations include **new kitchen cabinets, fresh paint, new windows in bedrooms & living room, updated flooring, modern light fixtures, new appliances, and much more.** Upon entering, you're welcomed by a bright & spacious living room complete with pot lights, a built-in entertainment unit with fireplace, a custom accent wall, and a large front window that fills the space with natural light. The dining area features a stylish modern chandelier and easy access to the backyard.The kitchen is a true standout, featuring full-height cabinetry, a built-in wall oven and microwave combo, glass chimney hood fan, granite countertops, and brand-new fridge and dishwasher. The primary bedroom is generously sized, and the second bedroom, located just across the hall, is also spacious. Both rooms include accent walls and mirrored closet doors, adding a modern, elegant touch. The main floor bathroom has been fully remodelled with a new tub, vanity, tile work, toilet, accent wall, and updated plumbing fixtures, giving it a fresh, modern feel. The main floor also includes laundry and extra storage space for added convenience. Heading to the basement, you’ll notice the same luxury vinyl flooring is carried throughout the home. The illegal basement suite includes its own separate entrance and laundry, and offers 2 bedrooms (the primary is huge and the 2nd bedroom is also good sized), a comfortable family room, a custom-designed full bathroom, and a modern kitchen.
The home sits on a huge lot, giving you tremendous outdoor space. You’ll have no issues with parking thanks to the private side driveway at the front, which can accommodate multiple vehicles. The backyard features a finished parking pad while still offering plenty of room for kids to play or future development projects. The paved back alley provides quick and easy access to the rear of the property. Situated on a quiet crescent, the home is walking distance to four schools (from elementary to high school) and close to parks, bus stops, and shopping plazas. Be sure to view the 3D tour for more details. Don’t miss out on this incredible opportunity!
Inclusions: Built-In Oven,Dryer,Electric Cooktop,Electric Stove,Microwave,Range Hood,Washer,Window Coverings
 37
37




