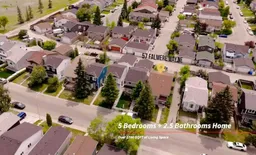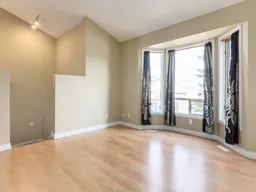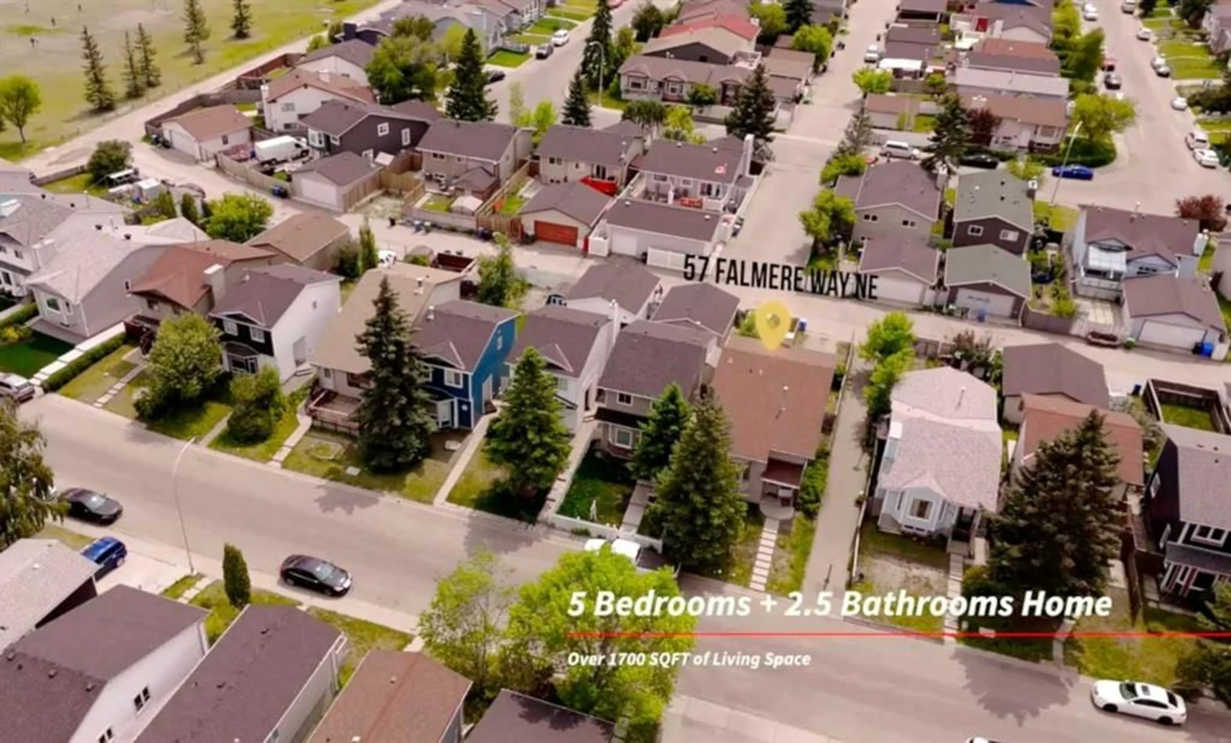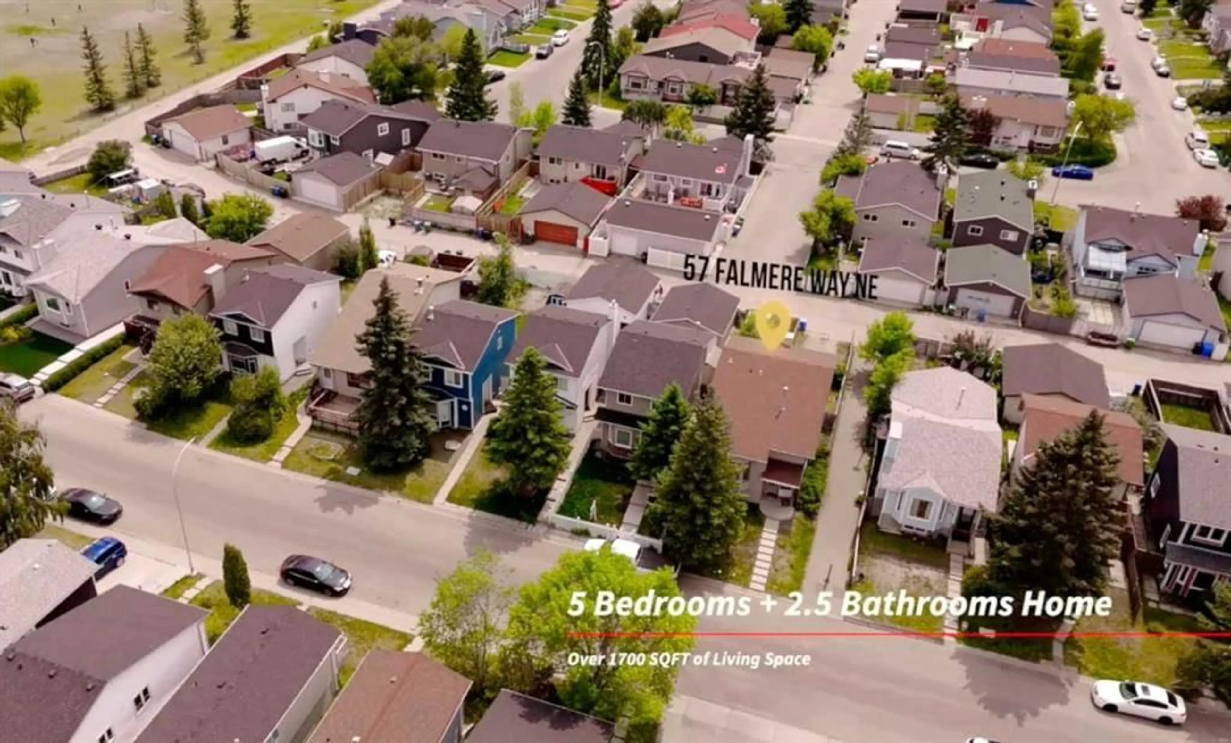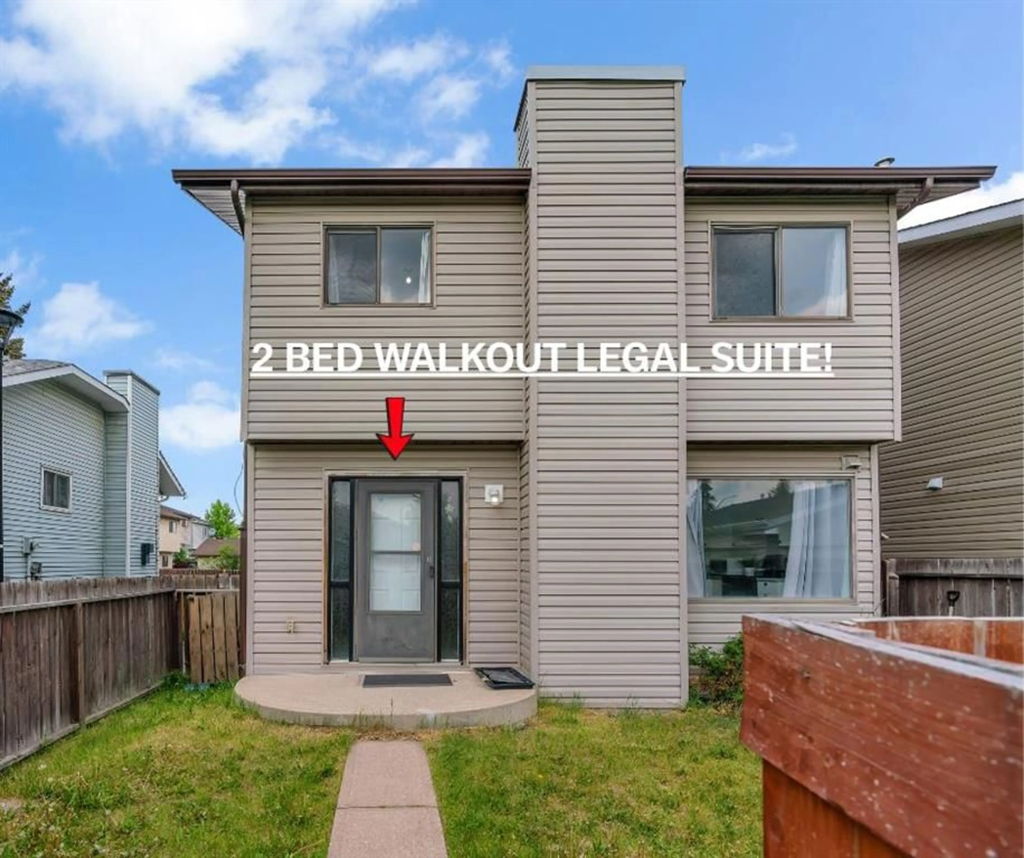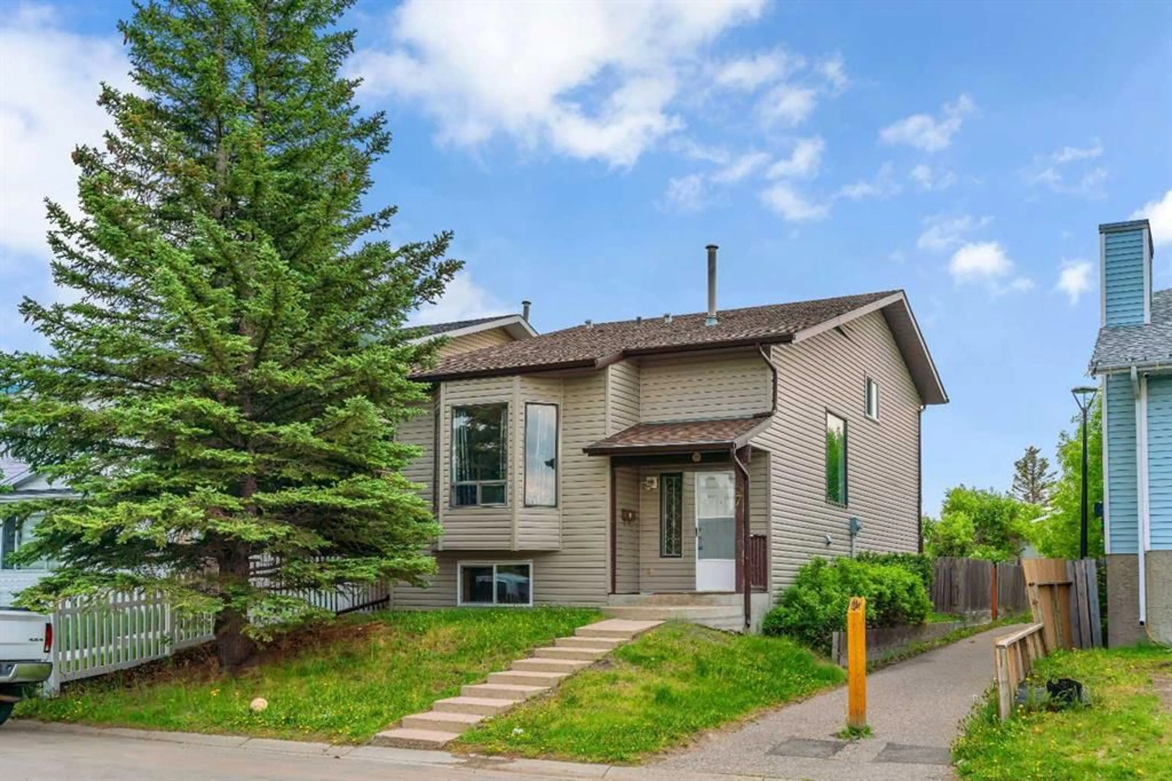57 Falmere Way, Calgary, Alberta T3J 2Z2
Contact us about this property
Highlights
Estimated valueThis is the price Wahi expects this property to sell for.
The calculation is powered by our Instant Home Value Estimate, which uses current market and property price trends to estimate your home’s value with a 90% accuracy rate.Not available
Price/Sqft$380/sqft
Monthly cost
Open Calculator
Description
*Watch the video* Open House: Aug 2nd: 2:30 pm - 430pm. DEAL ALERT UNDER $550k! 5 Bed Home including a 2 Bed Legal Suite! Home Sweet Home! Fantastic Opportunity for all First Time Buyers & Investors! Excellent rental value up to $3000 - $3400 per month! Spacious 4 Level Split (3RD LEVEL WALKOUT) Home with a 2 BED + 1 BATH LEGAL SUITE (New APPROVED) Situated in the heart of NE in the popular community of Falconridge with a world full of amenities at your door steps! OVER 1750 SQFT OF LIVING SPACE | 5 BEDROOMS | 2.5 BATHROOMS | SOUTH BACKYARD | 2 BED WALKOUT LEGAL SUITE | NEWER EXTERIOR | HIGH CEILINGS | EXCELLENT LOCATION. Recent Upgrades: Roof, Siding, Brand New Pot Lights, Brand New Basement Windows, Brand New Basement Bedroom Paint. Upon entrance, you'll be wowed by the vaulted ceilings in the living room and the bay windows - a great spot for your daily entertainment! The functional kitchen features QUARTZ Countertops and elegant oak cabinetry. Adjacent to the kitchen is the dining area with a big window, Walking up - level 2 offers 3 well appointed bedrooms, 1 full bathroom, and a 1/2 bath ensuite! The primary bedroom is spacious, along with a nice 2nd bedroom, and a 3rd kids bedroom or a work from home area. The third level is an amazing feature with direct access to the backyard! Excellent income potential for long term rentals or AIRBNB! Fully equipped with a kitchen with a great sized window, a spacious rec room, and the common laundry area with a private door. Downstairs includes new painted 2 bedrooms with OVERSIZED WINDOWS. The SOUTH BACKYARD is a great spot for all families to enjoy their summers. It also has an additional parking pad as well. Excellent 10/10 location - minutes away from schools, parks, playgrounds, LRT Station including Mcknight train station and Saddletown station, Shopping complex, multiple grocery stores including Superstore and Safeway, restaurants, and easy access to Stoney Trail and Downtown. This home won't disappoint you!
Property Details
Interior
Features
Basement Floor
Bedroom
13`3" x 8`3"Bedroom
10`5" x 9`8"Exterior
Features
Parking
Garage spaces -
Garage type -
Total parking spaces 2
Property History
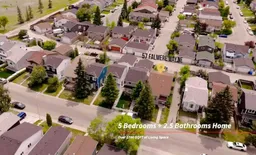 47
47