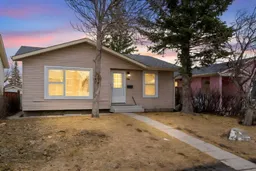Welcome to your new home with almost 1,800 sq ft of developed space! Perfectly located on a quiet street, this beautifully updated property offers the space, comfort, and flexibility today’s buyers are looking for—plus the bonus of an illegal basement suite and a huge garage.
Upstairs, you’ll love the bright and spacious living room with oversized windows that flood the space with natural light. The updated kitchen at the back of the home provides a smart layout that keeps cooking tucked away while still being perfect for hosting and daily life. With three comfortable bedrooms and fresh updates throughout—including vinyl floors, new lighting, doors, closets, paint, and an upgraded bathroom vanity—the main floor feels modern and move-in ready.
Downstairs features an illegal basement suite with a separate entrance with two bedrooms, a full kitchen, a large living area, and shared laundry—ideal for rental income, extended family, or a mortgage helper.
The oversized detached double garage comes with a built-in workbench, and the large backyard offers space for RV parking, a garden, or additional parking.
Tucked away on a quiet street but still just minutes from shopping, restaurants, grocery stores, and major routes like McKnight Blvd and Stoney Trail, this home truly offers the best of both worlds—peaceful living with unbeatable convenience.
Don’t miss your chance to own a home that offers both comfort and opportunity!
Inclusions: Dishwasher,Dryer,Electric Range,Microwave Hood Fan,Refrigerator,Washer
 40
40


