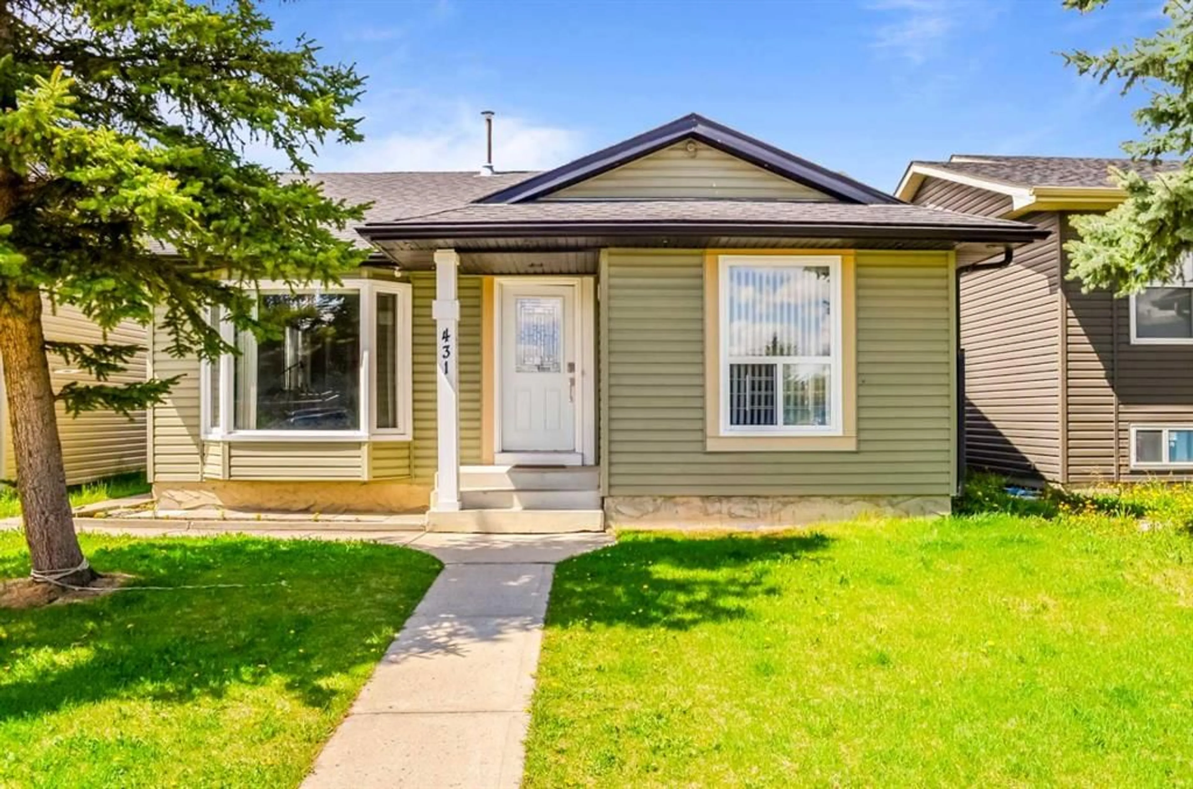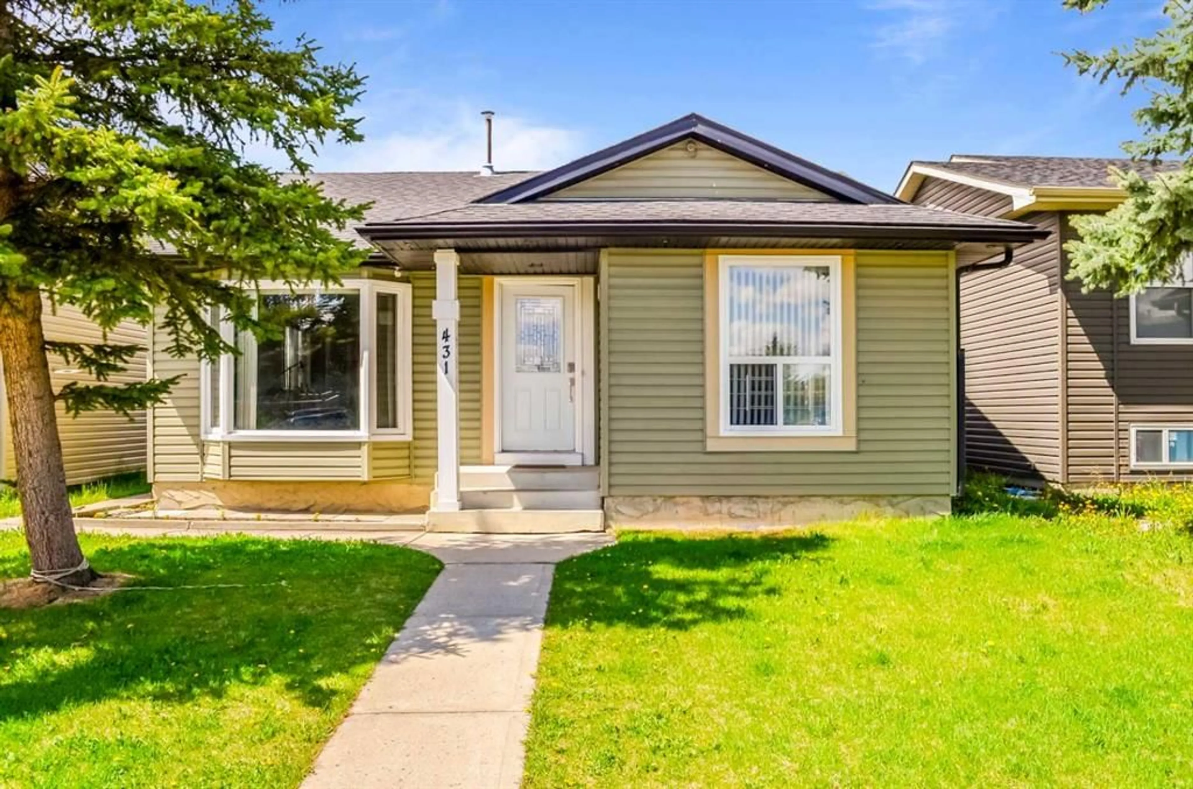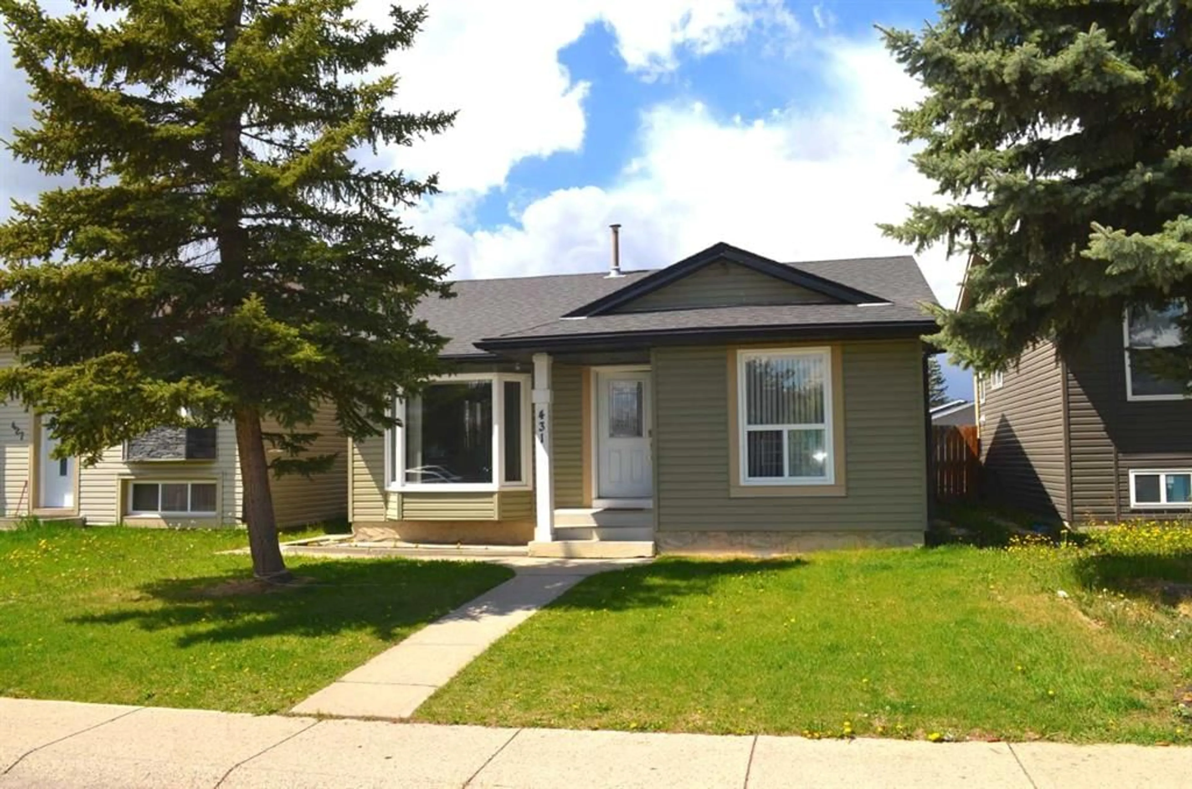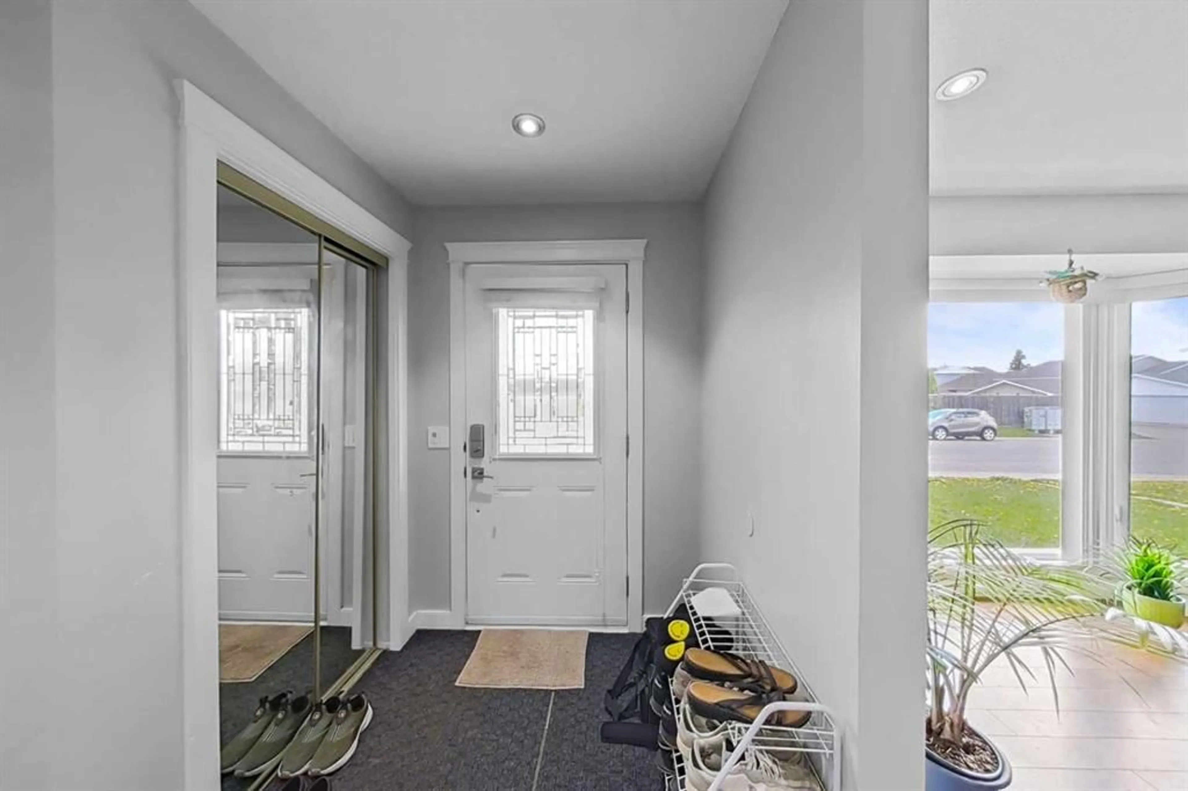431 Falmere Rd, Calgary, Alberta T3J 2Z8
Contact us about this property
Highlights
Estimated valueThis is the price Wahi expects this property to sell for.
The calculation is powered by our Instant Home Value Estimate, which uses current market and property price trends to estimate your home’s value with a 90% accuracy rate.Not available
Price/Sqft$548/sqft
Monthly cost
Open Calculator
Description
This well-maintained and fully updated home nestled in one of the most convenient community of Falconridge offers generous living space across two fully developed floors. The main floor features 3 bedrooms, a full 4-piece bathroom, and an additional half bath, perfect for family living. The open-concept layout is enhanced by beautiful laminate flooring, stylish feature walls, and large windows that fill the space with natural light. The basement boasts 2 more bedrooms and a full bathroom, along with its own kitchen and a large rec room– an ideal setup for multi-generational living or rental potential. Additional highlights include an oversized double detached garage to fulfil your parking needs, a separate side entry to the basement for added privacy, air conditioning for year-round comfort, and a fully fenced yard for security. The front yard is adorned with a lovely tree, enhancing the home's curb appeal. Located in the desirable Falconridge neighborhood, this home is just moments from shopping, schools, the Don Hartman Sportsplex, and public transportation, providing excellent convenience for everyday living. Don't miss this opportunity – schedule a private viewing today!
Property Details
Interior
Features
Main Floor
Bedroom
9`11" x 8`5"Bedroom
8`10" x 9`6"Bedroom - Primary
14`4" x 9`7"2pc Bathroom
4`8" x 3`3"Exterior
Features
Parking
Garage spaces 2
Garage type -
Other parking spaces 2
Total parking spaces 4
Property History
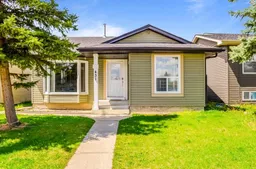 33
33
