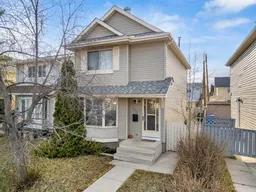Discover the charm of Falconridge with this well-maintained two-story home, offering comfort, space, and convenience in one inviting package. Nestled in a vibrant, family-friendly neighborhood, this residence features three generously sized bedrooms, 1.5 bathrooms, and a bright, open-concept living and dining area enhanced by large bay windows, filling the space with warm, natural light.
The spacious kitchen is thoughtfully designed with ample room for meal prep, complemented by a cozy dining area. Step outside through the rear entrance and find a beautifully finished backyard with poured concrete, perfect for hosting summer BBQs and gatherings.
Upstairs, the three bedrooms provide ample closet space, while the 4-piece bathroom ensures convenience for the whole family. The finished basement adds even more versatility, featuring a large flex room—ideal for movie nights or an extra entertainment space—alongside a fourth bedroom and easy access to the laundry area.
For those who appreciate extra space, the double detached garage offers ample room for two vehicles, plus additional storage for bikes, tools, and seasonal gear.
Convenience is at the heart of this home's location, with schools, shopping, and essential amenities just a short distance away. Whether heading to work or exploring the city, nearby bus routes and C-Train connections make commuting effortless.
Blending comfort, practicality, and accessibility, this home is ready for new memories to be made. Don’t miss your chance to call it yours!
Inclusions: Dryer,Electric Stove,Garage Control(s),Range Hood,Refrigerator,Washer,Window Coverings
 42
42


