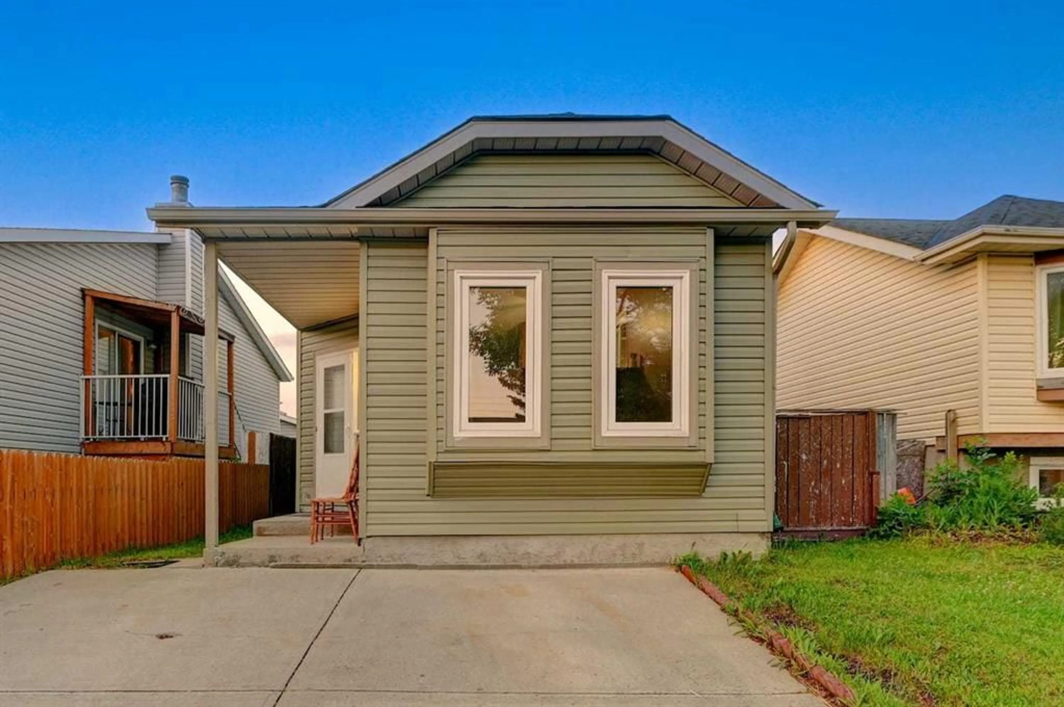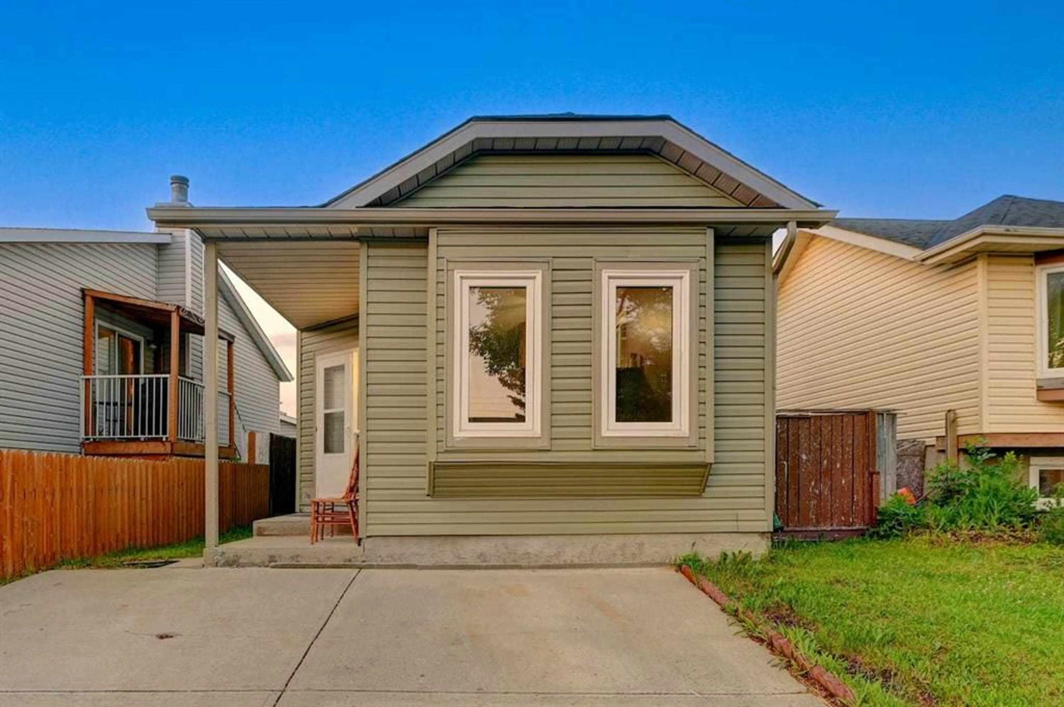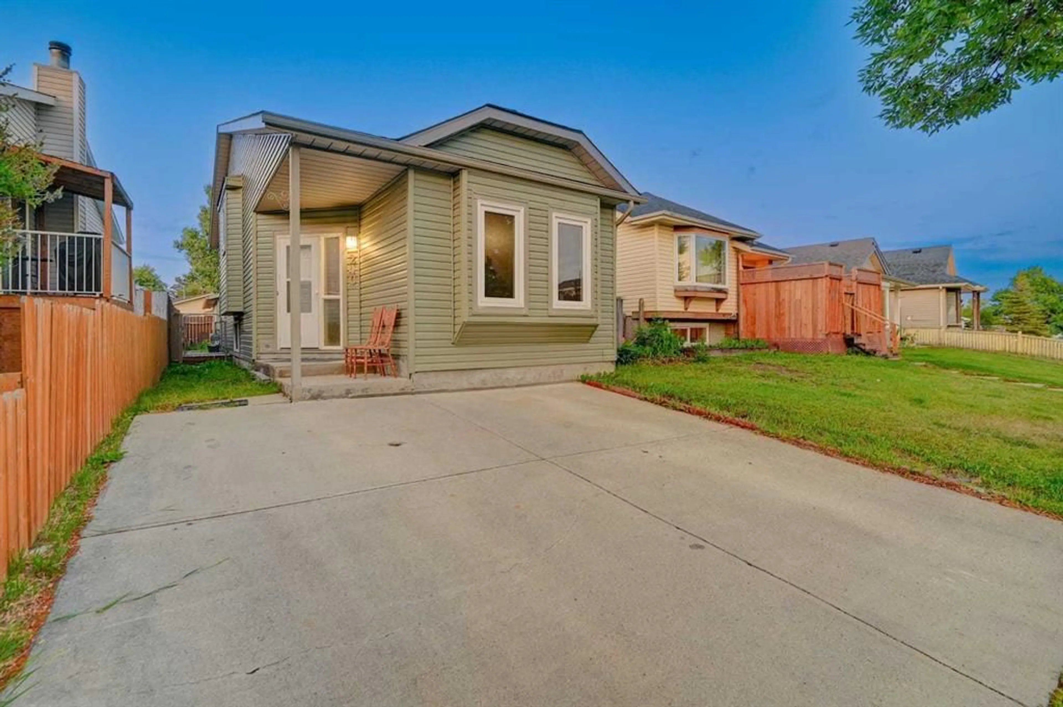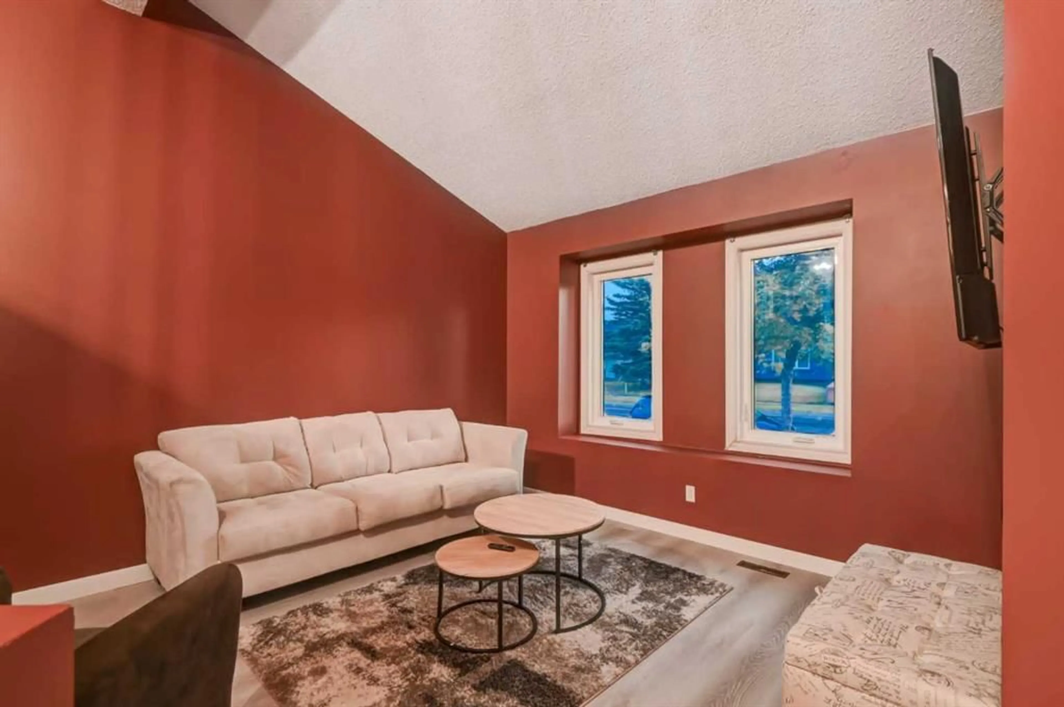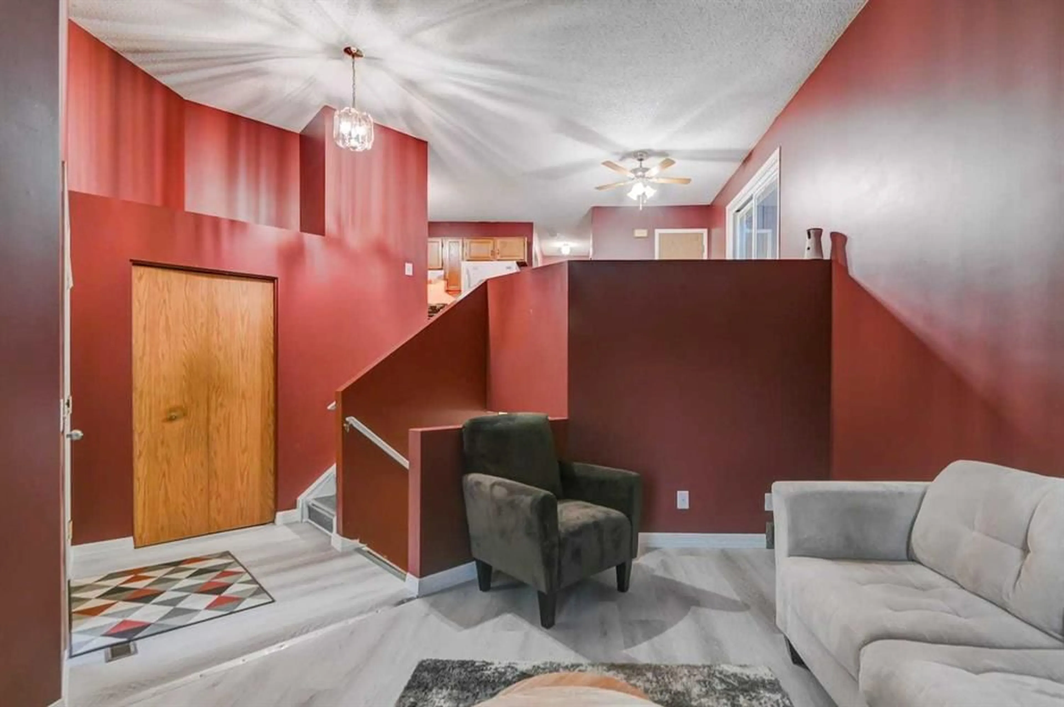240 Falton Dr, Calgary, Alberta T3J2W7
Contact us about this property
Highlights
Estimated ValueThis is the price Wahi expects this property to sell for.
The calculation is powered by our Instant Home Value Estimate, which uses current market and property price trends to estimate your home’s value with a 90% accuracy rate.Not available
Price/Sqft$587/sqft
Est. Mortgage$2,190/mo
Tax Amount (2024)$2,387/yr
Days On Market24 days
Description
Step into this BEAUTIFULLY MAINTANED FALCONRIDGE HOME! The moment you enter, greeted with LARGE LIVING ROOM , Extends into CHEF INSPIRED KITCHEN and DINING AREA which comes with LARGE WINDOWS. Not to forget THE DINNING AREA which leads to the BACKYARD AND DECK. Same level you will find 2 Bedrooms which shares Full Bathroom. The FINISHED BASEMENT comes with LARGE LIVING ROOM which extends into 1 BEDROOM which shares FULL BATHROOM AND LAUNDRY. Additional features include a DOUBLE DETACHED GARAGE. This house is just a MINTUES AWAY FROM SHOPPING CENTERS AND MANY SCHOOLS! This house is 20 MINTUES AWAY FROM CALGARY DOWNTOWN AND AIRPORT! Do not Miss this Amazing Opportunity to own this Masterpiece. BOOK YOUR SHOWINGS TODAY!!
Property Details
Interior
Features
Main Floor
Living Room
39`4" x 46`3"4pc Bathroom
16`5" x 29`6"Bedroom
27`7" x 33`2"Dining Room
36`5" x 37`5"Exterior
Features
Parking
Garage spaces 2
Garage type -
Other parking spaces 0
Total parking spaces 2
Property History
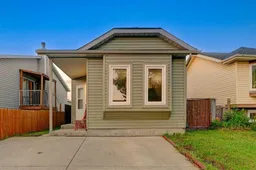 12
12
