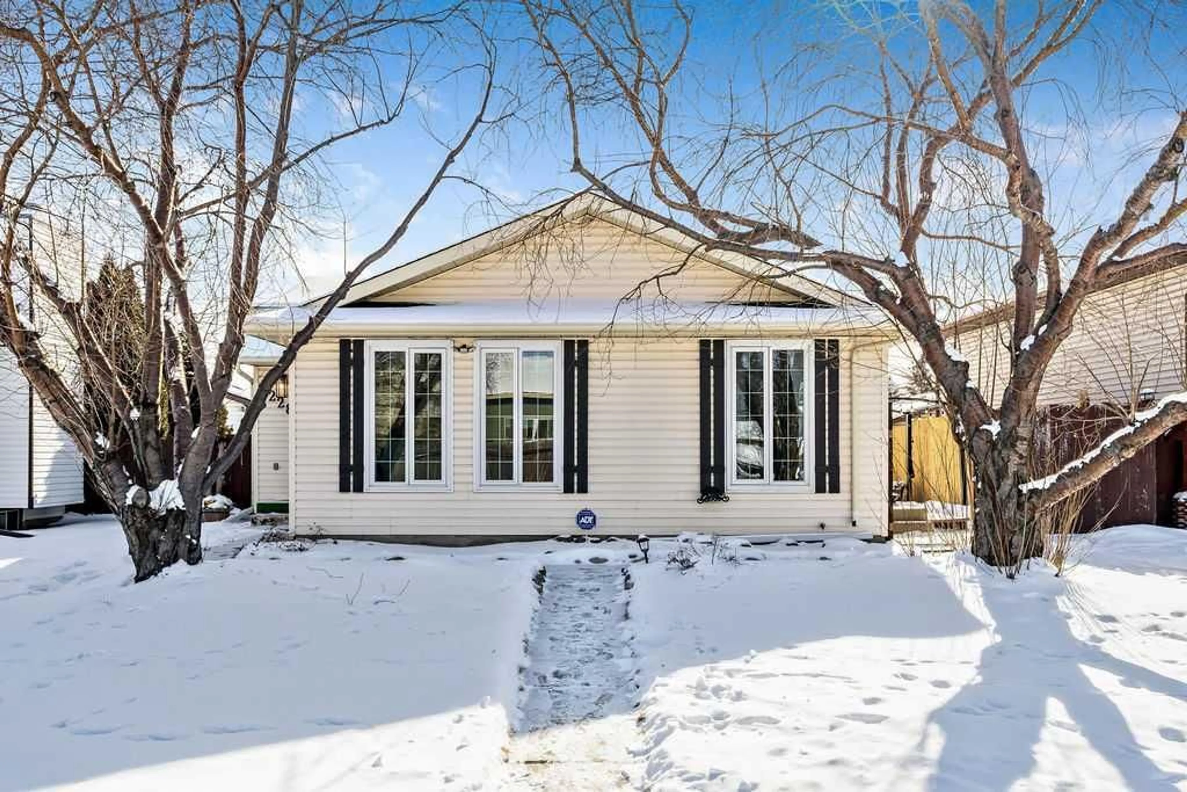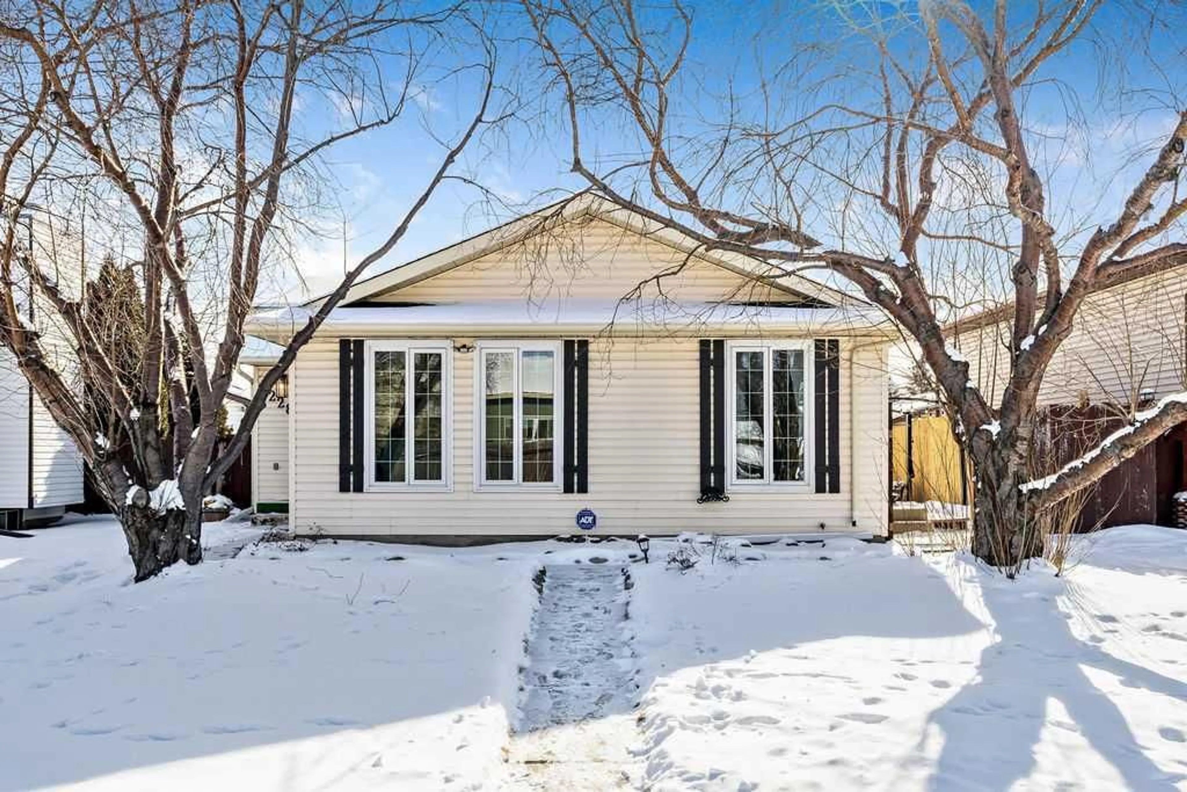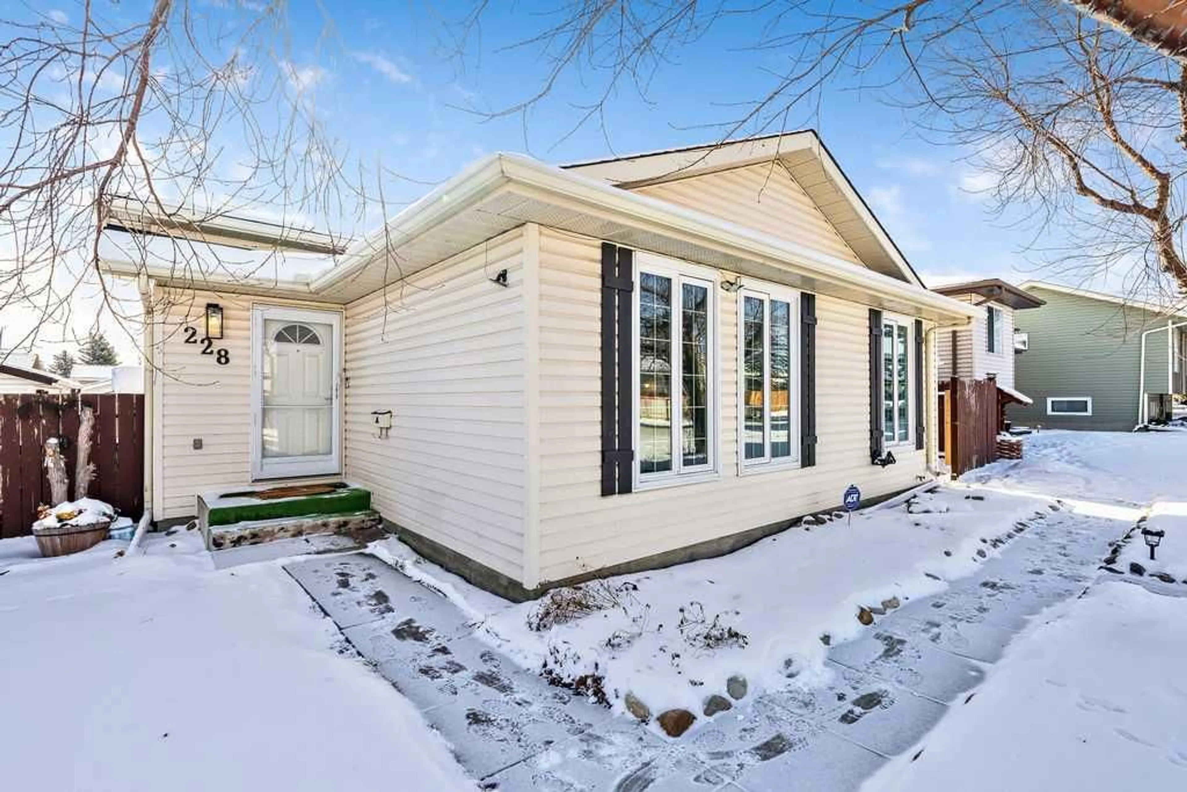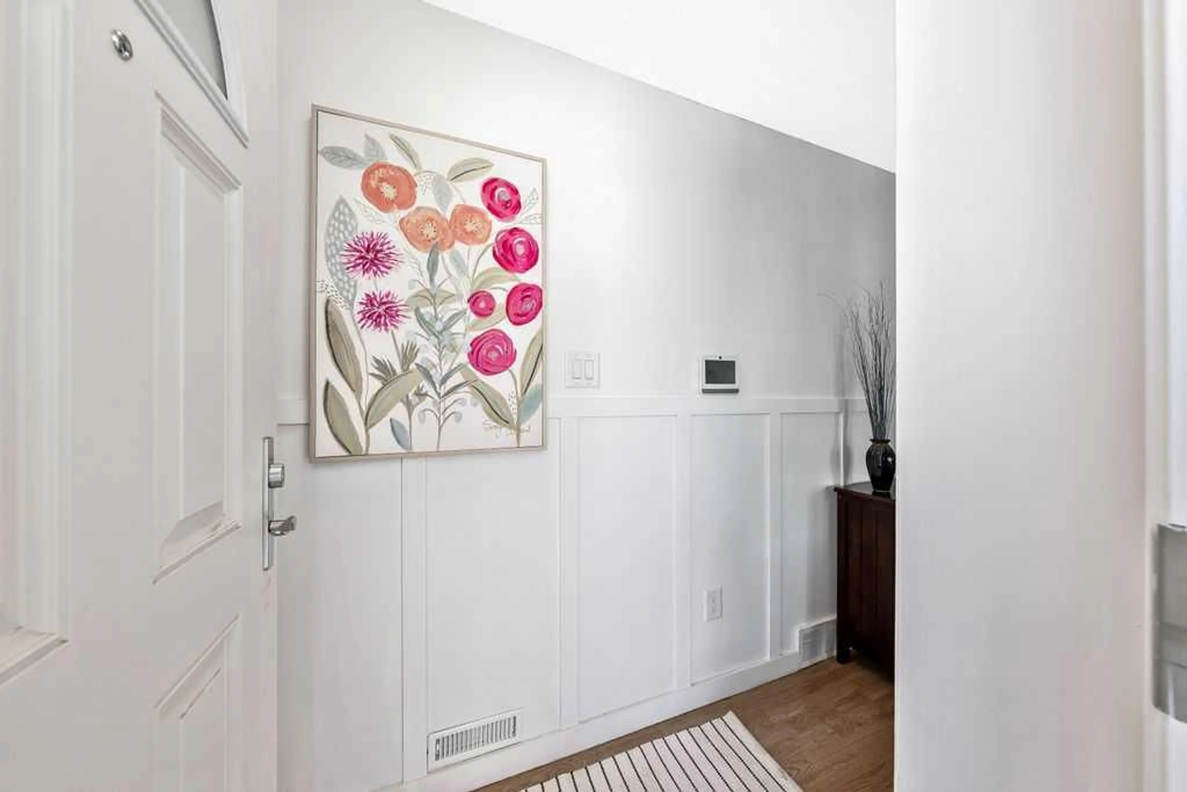228 Faldale Close, Calgary, Alberta T3J 1V9
Contact us about this property
Highlights
Estimated ValueThis is the price Wahi expects this property to sell for.
The calculation is powered by our Instant Home Value Estimate, which uses current market and property price trends to estimate your home’s value with a 90% accuracy rate.Not available
Price/Sqft$559/sqft
Est. Mortgage$2,143/mo
Tax Amount (2024)$2,685/yr
Days On Market8 days
Description
Welcome to your new home in Falcon Ridge! Nestled on a peaceful street surrounded by charming homes and just a few doors down from a tot lot, this delightful 3-level split has everything you could wish for. It's conveniently close to a park, shopping, schools, and churches, with easy access to McKnight Blvd and Stoney Trail, making your daily commute a breeze. Here's why you'll love this home: ~ Upgraded and Modern: The house has been lovingly updated with a newer roof, windows, doors, and screen doors. Peace of mind and comfort! ~ Thoughtful Layout: Upstairs, you'll find 2 cozy bedrooms and a full bathroom. The main floor features a welcoming living room, dining room, and kitchen. Downstairs, there's a versatile flex space currently used as the master bedroom. ~ Convenient Laundry Setup The washer and dryer are conveniently located in the second bedroom upstairs, but if you prefer, they can easily be moved back to the basement. (quote can be provided) ~ Beautiful Backyard: Step outside to a beautifully landscaped backyard – your own private oasis, ideal for relaxation and entertaining. ~ Oversized Garage: The oversized garage offers plenty of space for your vehicles and storage needs. AND a paved alley! ~ Ample Storage: With a large crawl space, you'll never run out of storage room. PLEASE NOTE: there is NOT a separate entrance to the basement. A 2nd bathroom may be possible in the small 2nd bedroom in the basement.
Property Details
Interior
Features
Main Floor
Kitchen With Eating Area
18`3" x 9`11"Living Room
14`1" x 13`6"4pc Bathroom
0`0" x 0`0"Exterior
Features
Parking
Garage spaces 2
Garage type -
Other parking spaces 0
Total parking spaces 2
Property History
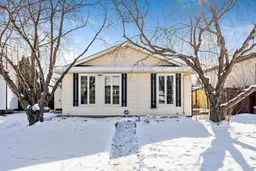 32
32
