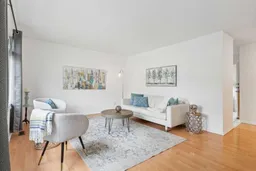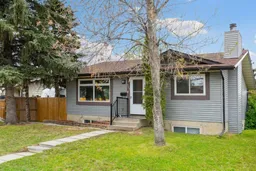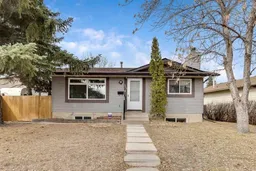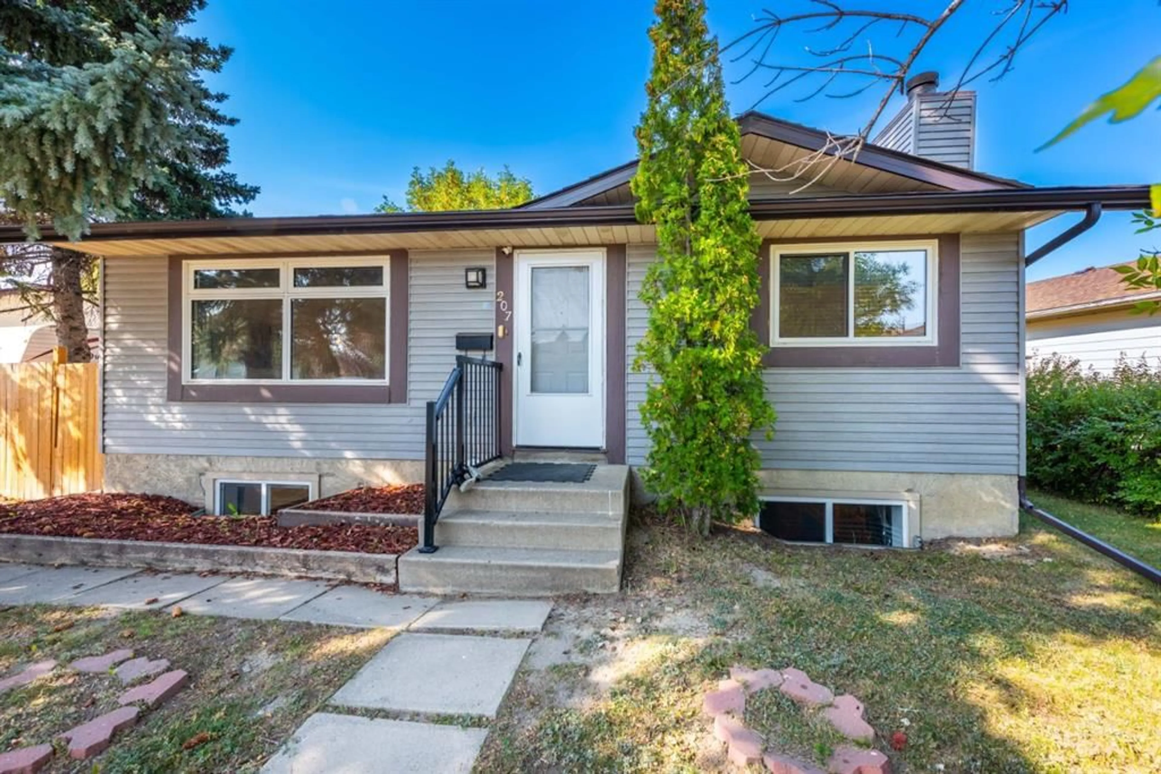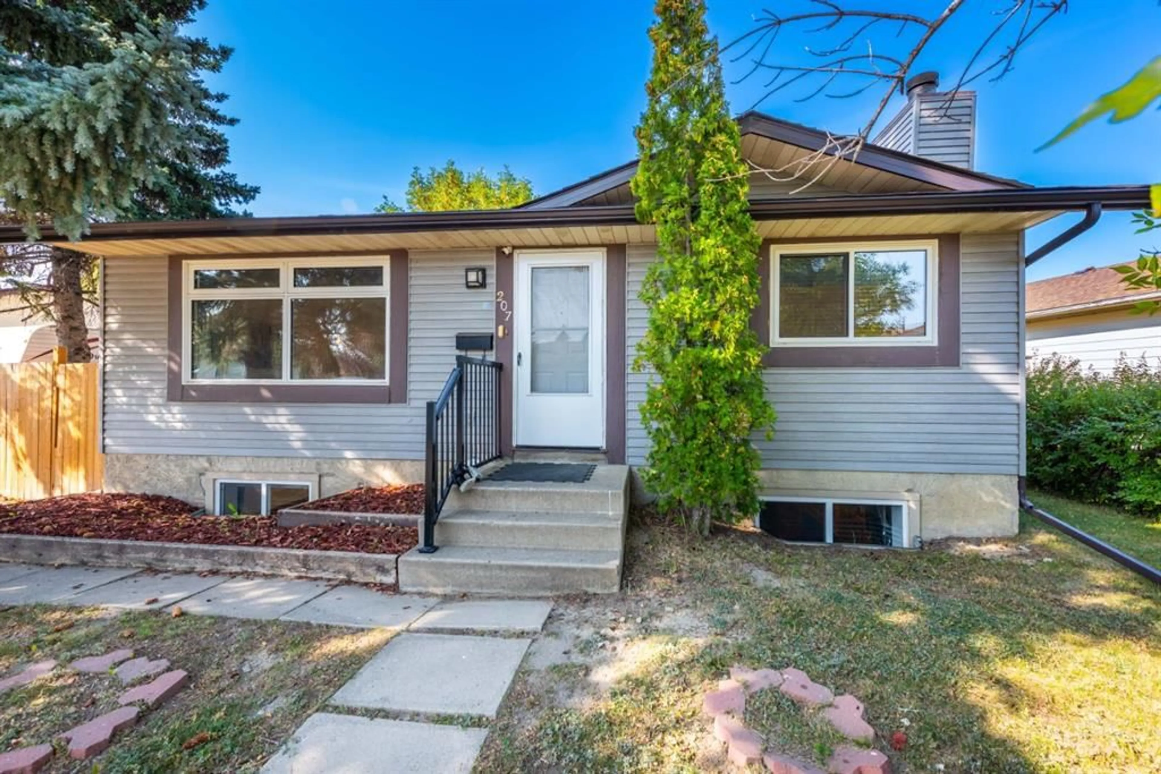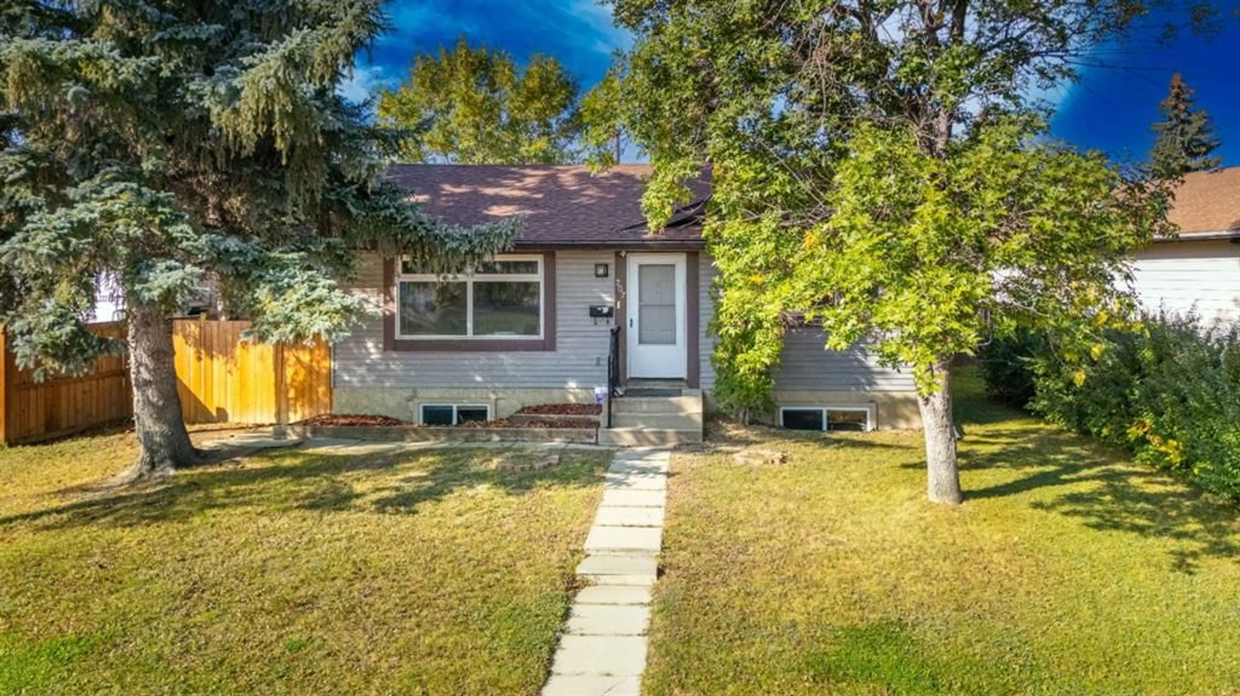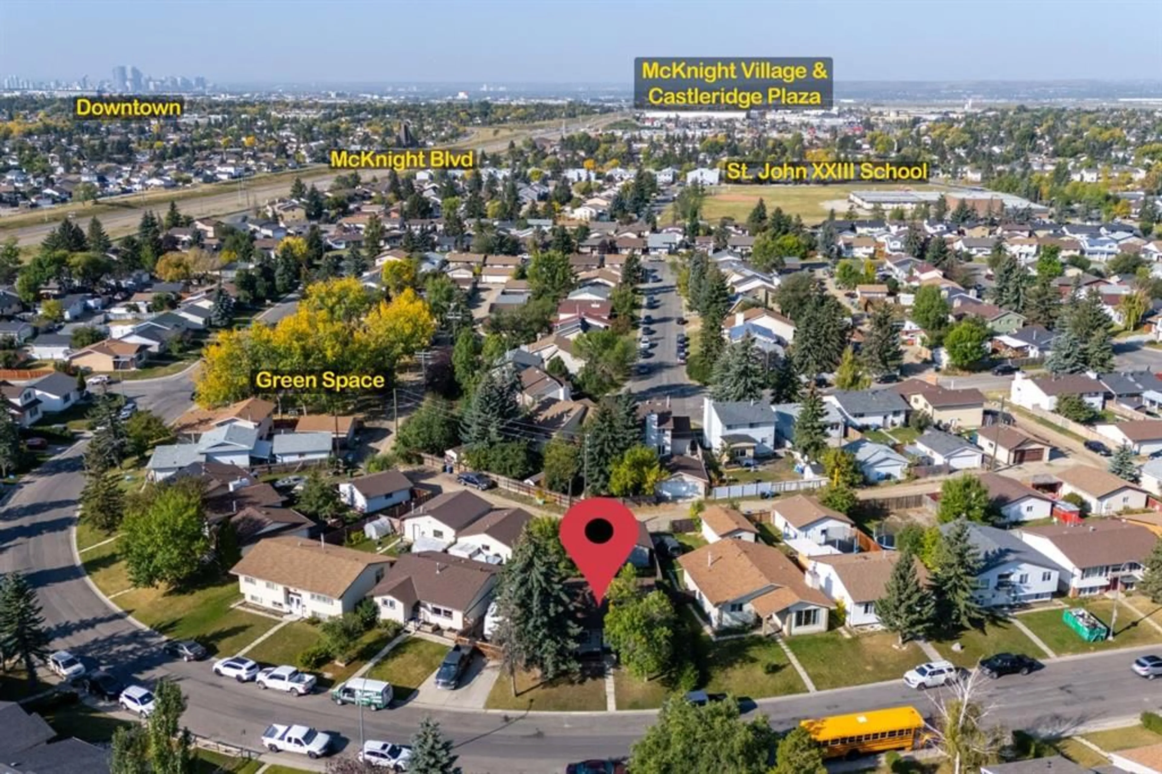207 Fallswater Rd, Calgary, Alberta T3J 1B2
Contact us about this property
Highlights
Estimated valueThis is the price Wahi expects this property to sell for.
The calculation is powered by our Instant Home Value Estimate, which uses current market and property price trends to estimate your home’s value with a 90% accuracy rate.Not available
Price/Sqft$542/sqft
Monthly cost
Open Calculator
Description
OPEN HOUSE SAT NOV 15 BETWEEN 2-4 PM. Welcome to this beautifully updated and fully finished bungalow in Falconridge, complete with an illegal basement suite and an oversized double garage! This well-kept home is loaded with upgrades including triple-pane windows (2022), new shingles, metal siding, fascia, and soffits, fresh paint throughout, modern light fixtures, newer appliances (stove 2023, washer/dryer 2019). The bright main floor offers a spacious living room with large east-facing windows, a refreshed kitchen and dining nook, three generously sized bedrooms, and a renovated full bathroom. The basement, with its own separate entrance, features a large living and dining space with a cozy wood-burning fireplace, kitchenette, bedroom with egress window, three-piece bath, and plenty of storage – perfect for extended family or rental potential. Outside, enjoy a private, fully fenced pie-shaped yard with mature trees, garden beds, and no sidewalk to shovel. Located on a quiet street within walking distance to parks, schools, the NE Sportsplex, public transit, and the McKnight-Westwinds LRT station, this home offers incredible value and convenience for families and investors alike!
Property Details
Interior
Features
Main Floor
Living Room
14`8" x 12`5"Kitchen
11`10" x 10`8"Dining Room
8`5" x 7`5"Bedroom - Primary
13`11" x 12`7"Exterior
Parking
Garage spaces 2
Garage type -
Other parking spaces 0
Total parking spaces 2
Property History
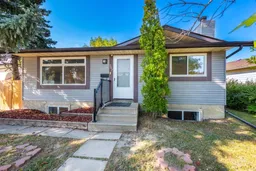 43
43