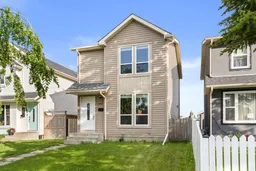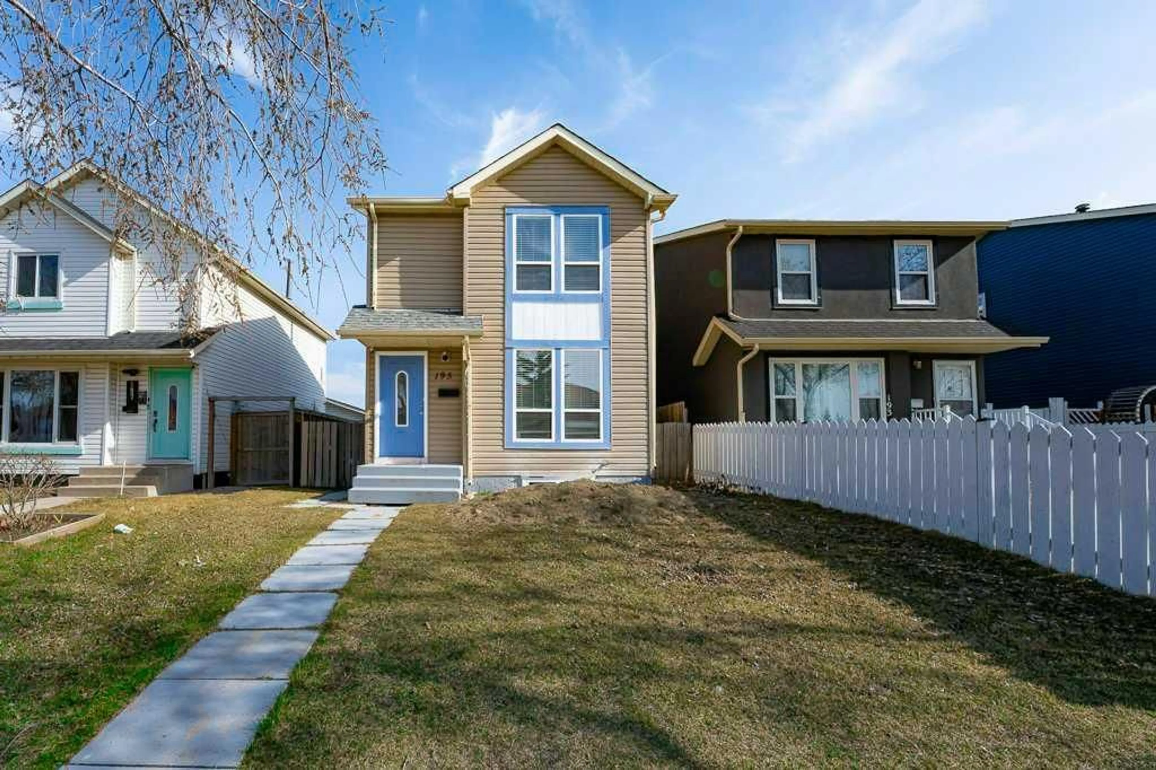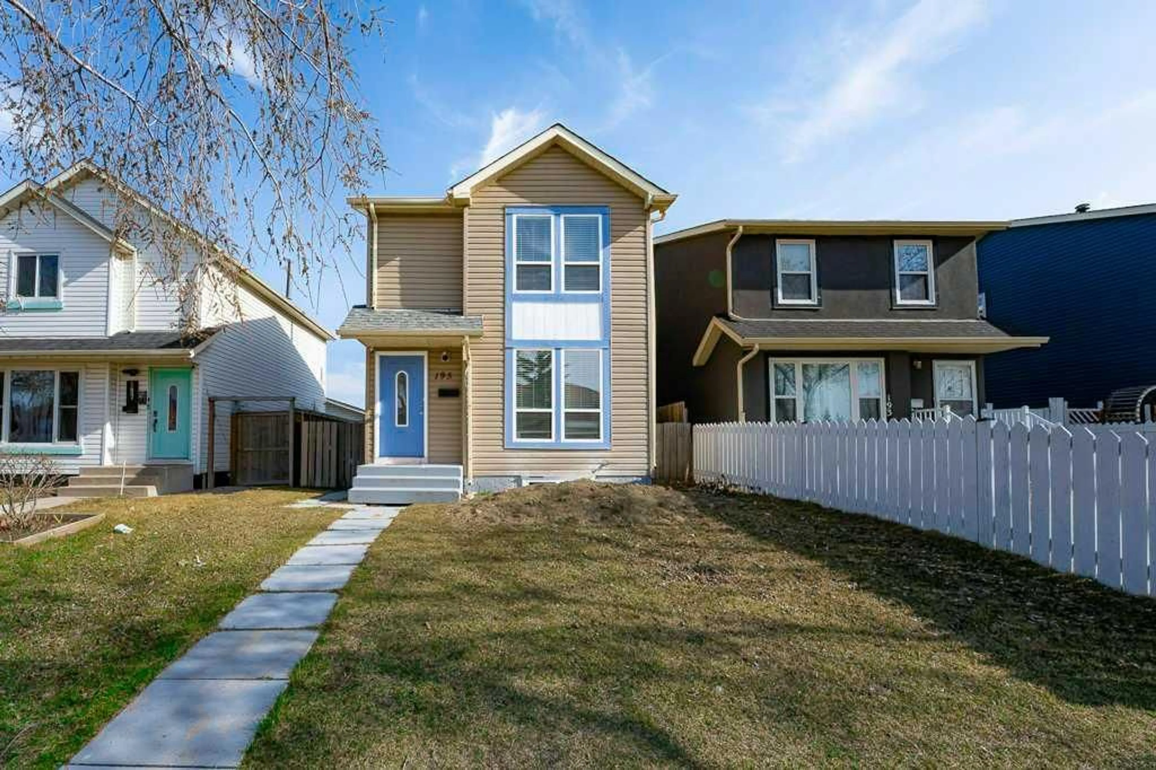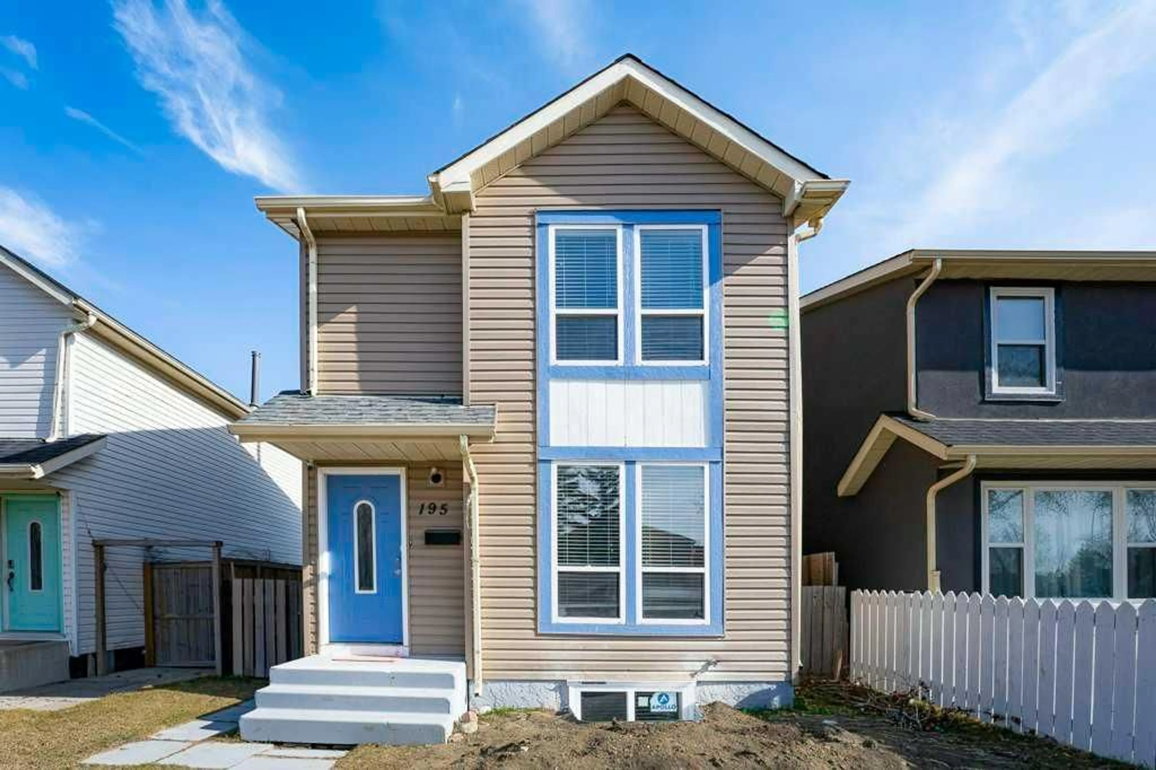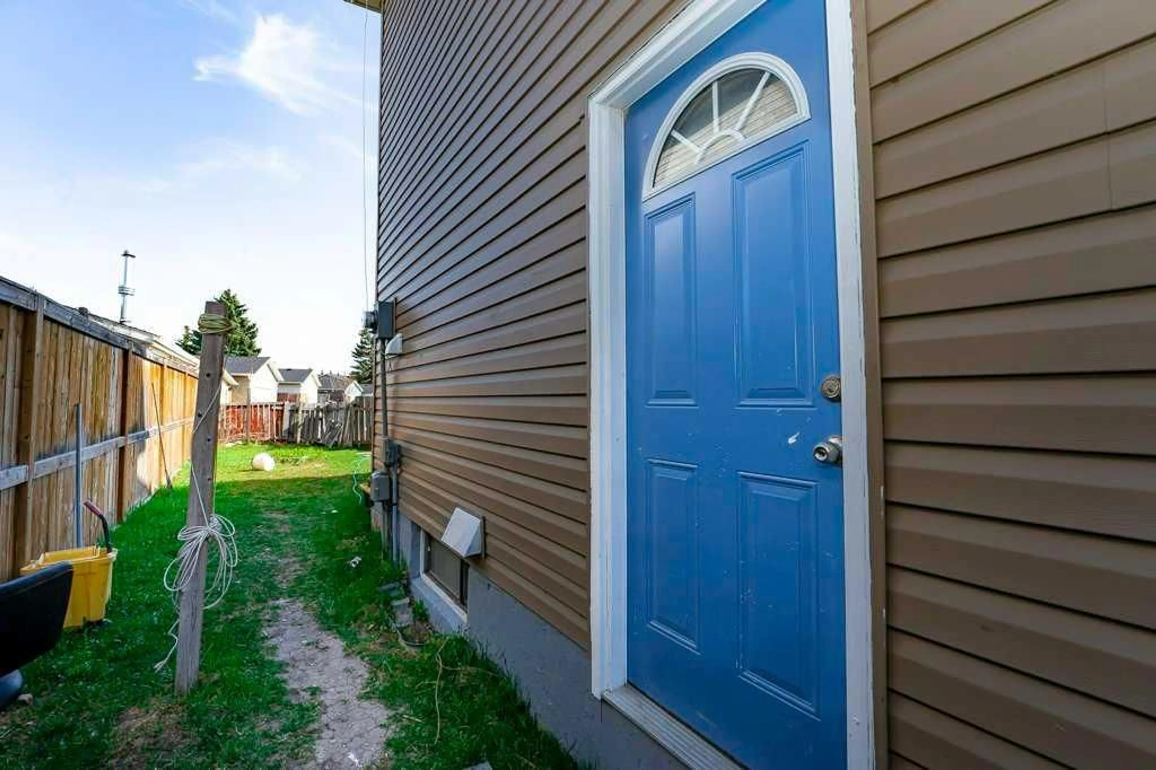195 Falshire Dr, Calgary, Alberta T3J 1P7
Contact us about this property
Highlights
Estimated valueThis is the price Wahi expects this property to sell for.
The calculation is powered by our Instant Home Value Estimate, which uses current market and property price trends to estimate your home’s value with a 90% accuracy rate.Not available
Price/Sqft$459/sqft
Monthly cost
Open Calculator
Description
PRICED TO SELL! | TWO-Storey Detached Home + ILLEGAL BASEMENT SUITE (Separate Kitchen, Entrance & Laundry) | 1151 SQFT Above Grade + 511 SQFT Below | GREAT INVESTMENT OR FAMILY LIVING Your Opportunity Awaits in Falconridge! This well-maintained 2-storey detached home offers versatile living options—perfect for homeowners seeking mortgage helpers or investors looking for strong rental potential. The illegal basement suite features a separate entrance, kitchen, and laundry, making it ideal for extended family or additional income. ? KEY FEATURES: ? 4 Beds + 2 Baths (Above & Below Grade Layout) ? Bright & Functional Main Floor with open sightlines ? Spacious Primary Bedroom + Additional Upstairs Bedrooms ? Private Backyard – Low-maintenance & ready for summer enjoyment ? Separate Laundry & Utilities for Basement Convenience ? Great Location – Close to schools, transit, shopping & Stoney Trail ?? INVESTOR ALERT! With rental demand soaring, this property delivers cash-flow potential. Owner-occupiers can offset costs while building equity. ? ACT FAST – This Won’t Last! Priced aggressively for a quick sale. Perfect for first-time buyers, growing families, or savvy investors. Book your showing TODAY before it’s gone!
Property Details
Interior
Features
Main Floor
Living Room
13`6" x 12`0"2pc Bathroom
5`7" x 4`8"Dining Room
13`5" x 7`2"Kitchen
11`2" x 11`0"Exterior
Features
Parking
Garage spaces -
Garage type -
Total parking spaces 2
Property History
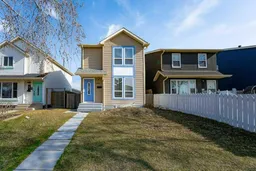 35
35