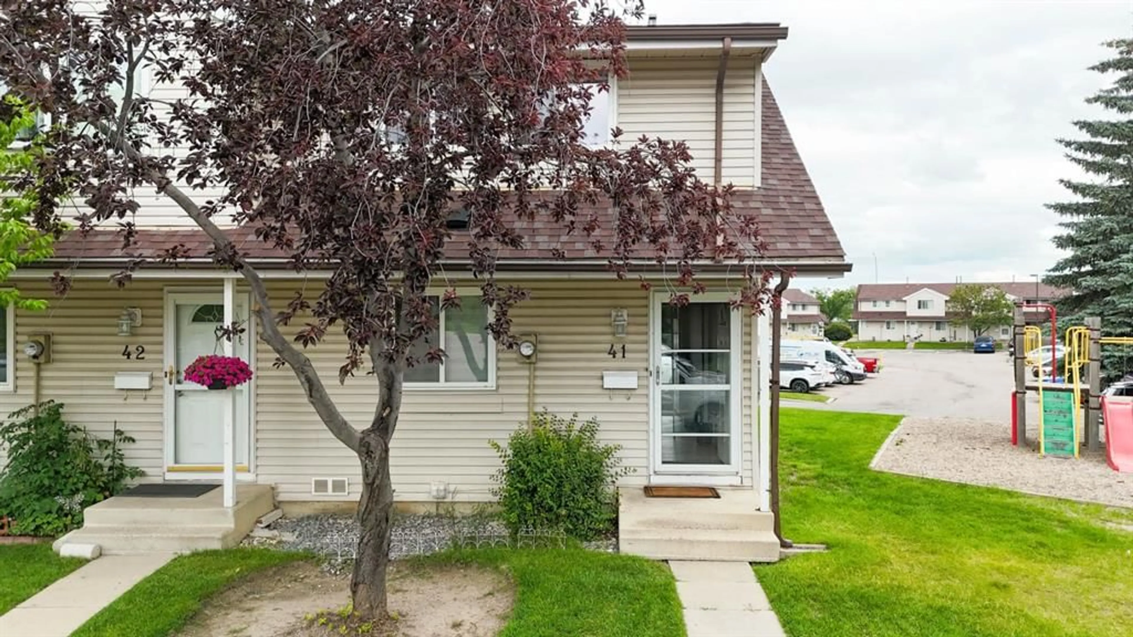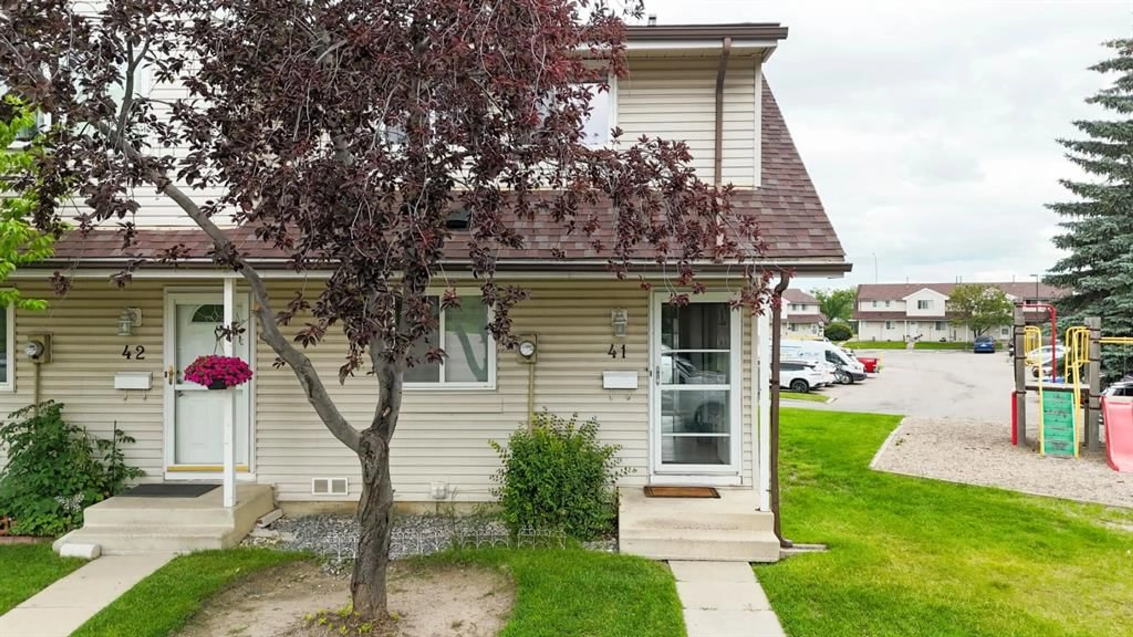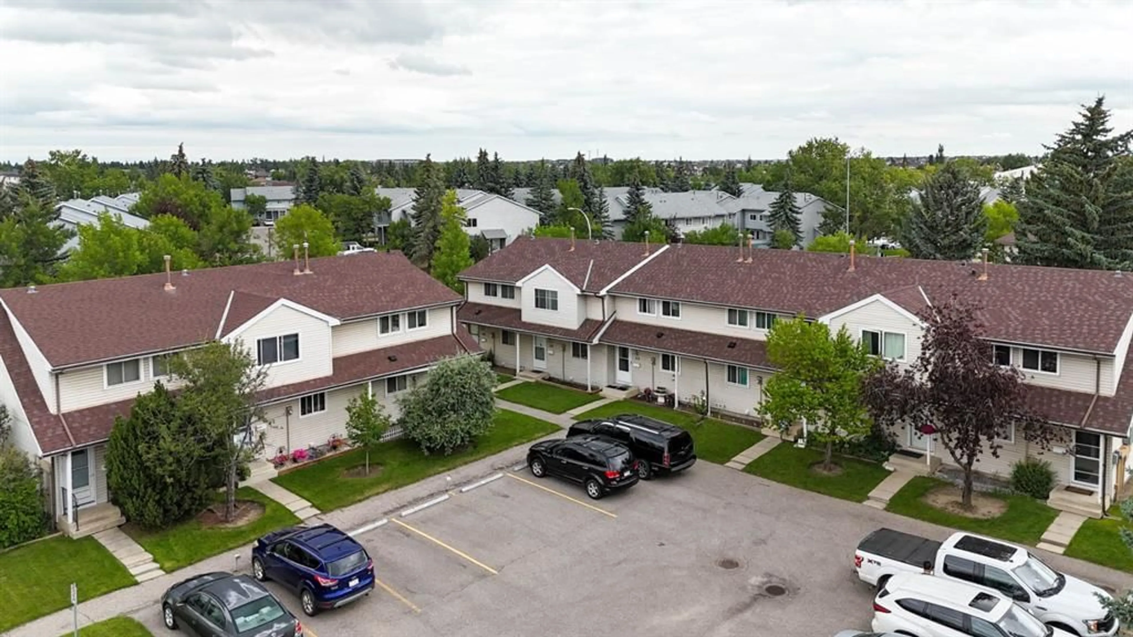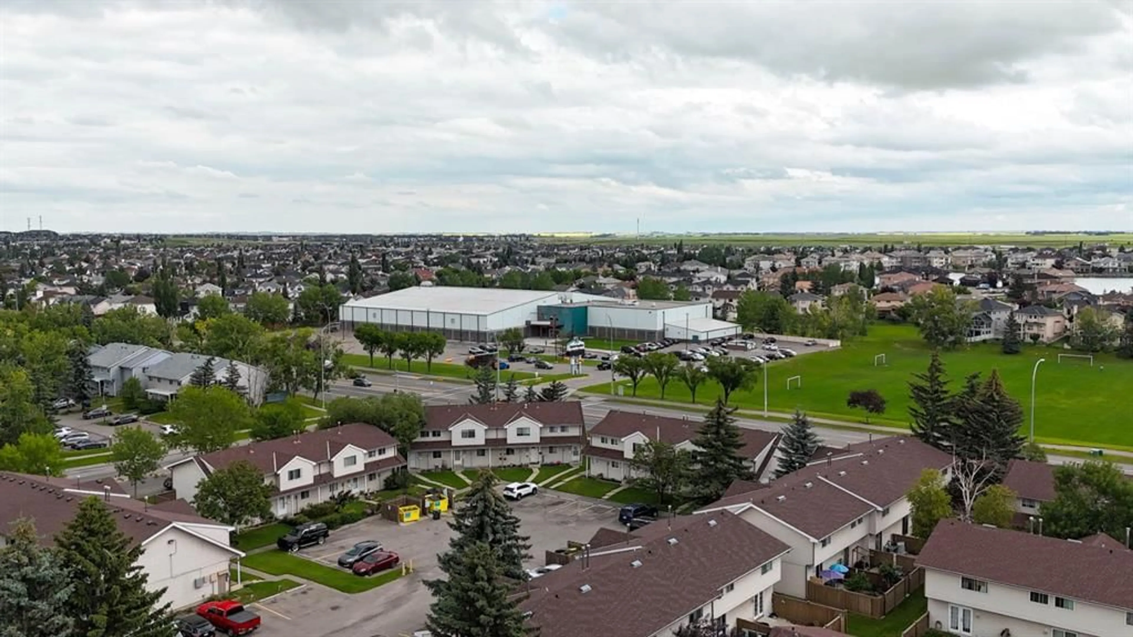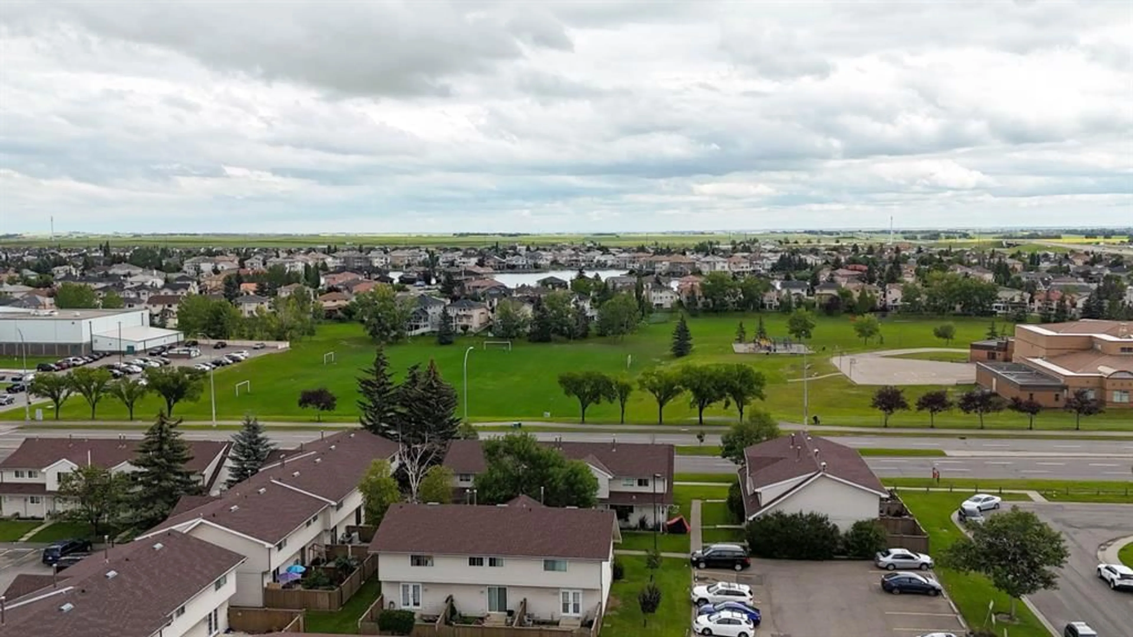1515 Falconridge Dr #41, Calgary, Alberta T3J 1L8
Contact us about this property
Highlights
Estimated valueThis is the price Wahi expects this property to sell for.
The calculation is powered by our Instant Home Value Estimate, which uses current market and property price trends to estimate your home’s value with a 90% accuracy rate.Not available
Price/Sqft$346/sqft
Monthly cost
Open Calculator
Description
Welcome to this beautifully renovated 3-bedroom, 1.5-bath townhouse tucked into a quiet, well-managed complex in the family-friendly community of Falconridge. Thoughtfully upgraded throughout, this home offers a fresh, move-in-ready interior paired with a functional layout designed for modern living. Step inside to an inviting main floor featuring durable new flooring, contemporary lighting, and a spacious living room anchored by a cozy fireplace—perfect for relaxing or entertaining. The updated kitchen boasts sleek stainless steel appliances, refreshed cabinetry, and ample space for dining, while a convenient 2-piece powder room adds practicality for guests. Upstairs, you’ll find three generously sized bedrooms and a full 4-piece bathroom—ideal for families or shared living. The finished basement provides excellent bonus space for a media room, home office, or kids’ play area, along with a dedicated laundry room and plenty of storage. Enjoy your private outdoor space, assigned parking, and the convenience of being just minutes from schools, shopping, transit, and major routes. Whether you’re a first-time buyer, downsizer, or investor, this home offers outstanding value, comfort, and style. Book your private showing today!
Property Details
Interior
Features
Main Floor
Kitchen
17`4" x 12`9"2pc Bathroom
2`10" x 7`4"Living Room
17`4" x 18`1"Exterior
Features
Parking
Garage spaces -
Garage type -
Total parking spaces 1
Property History
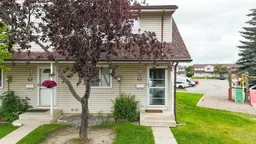 30
30
