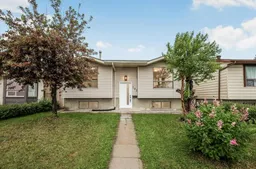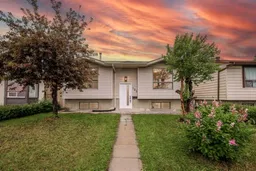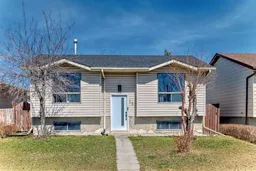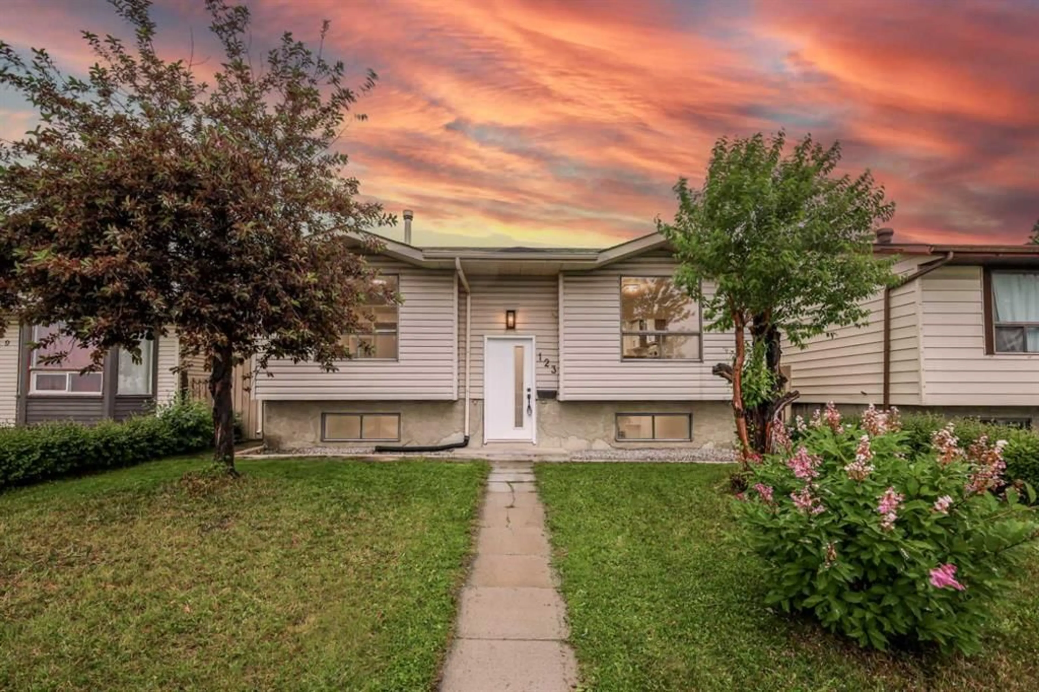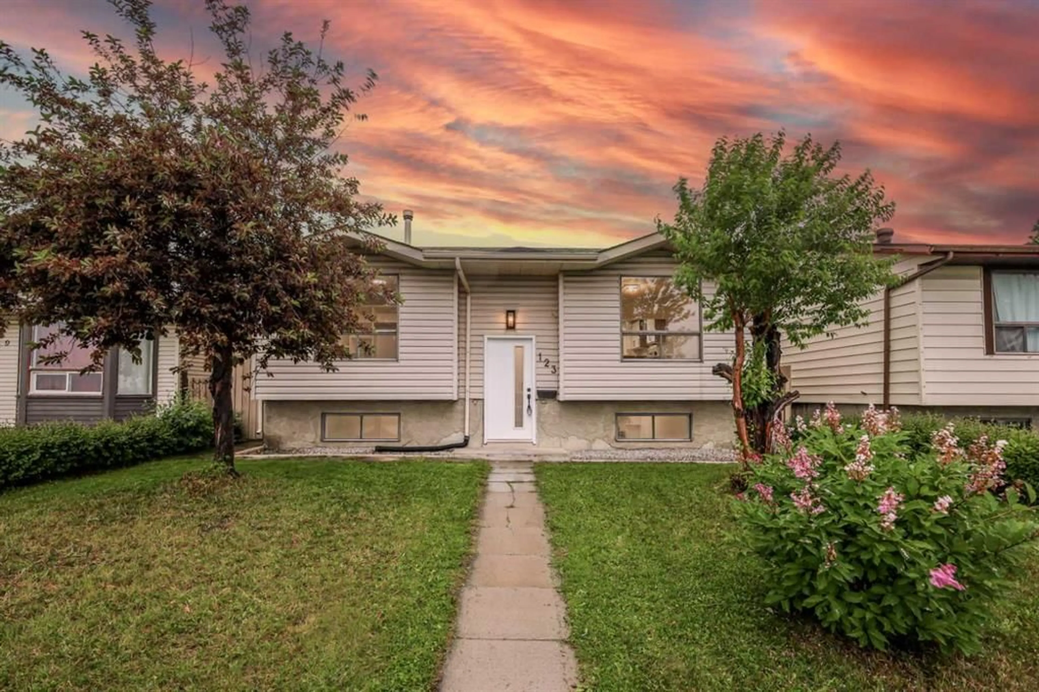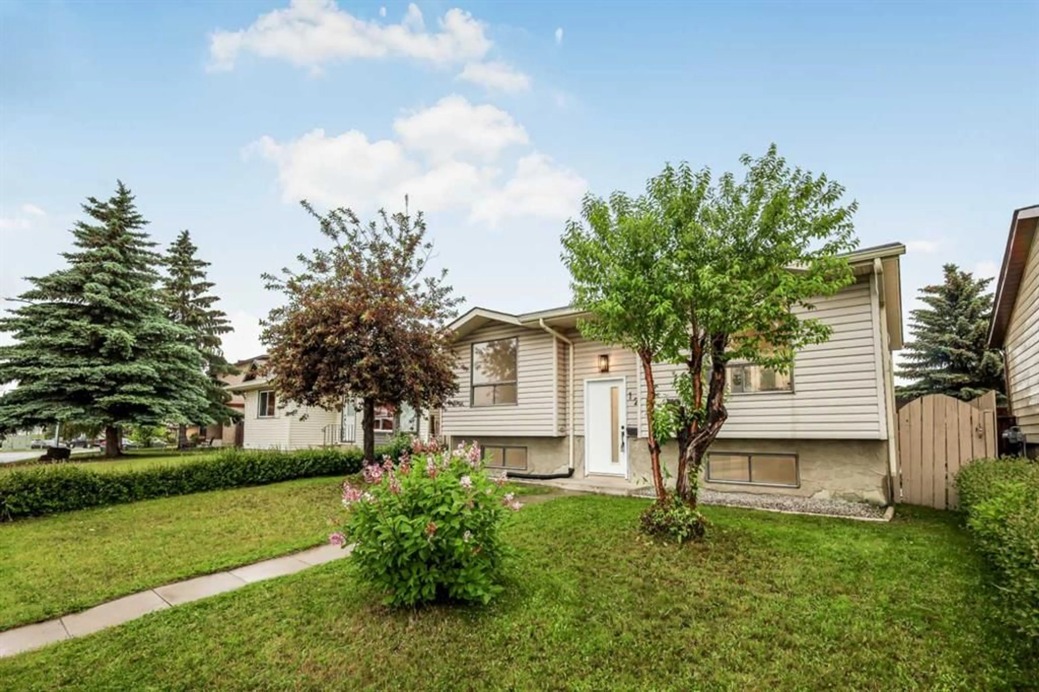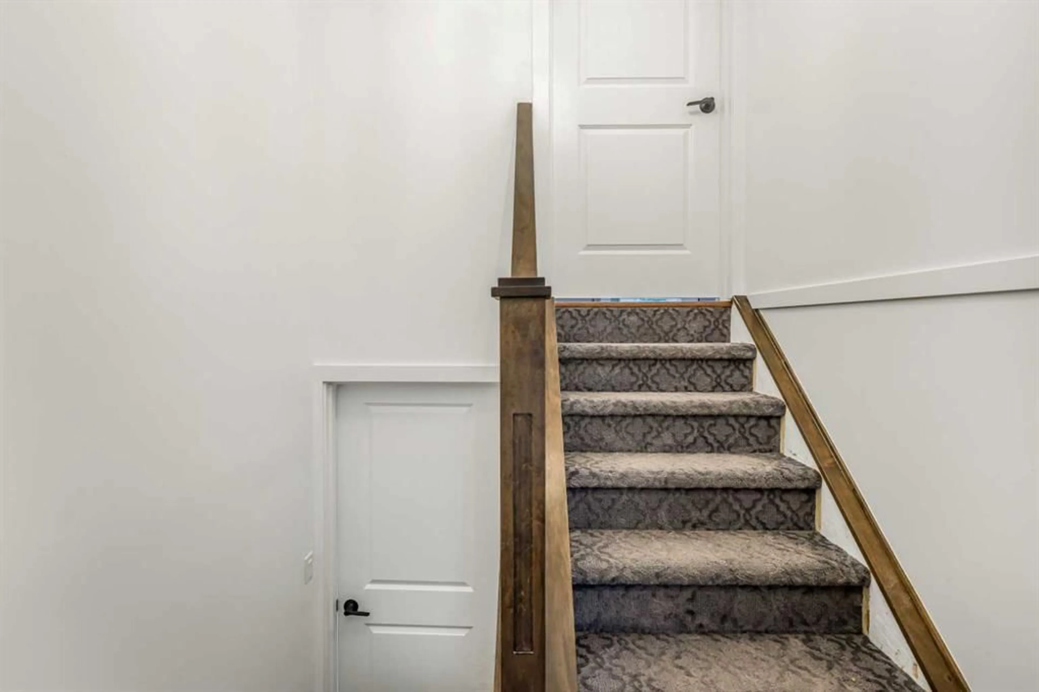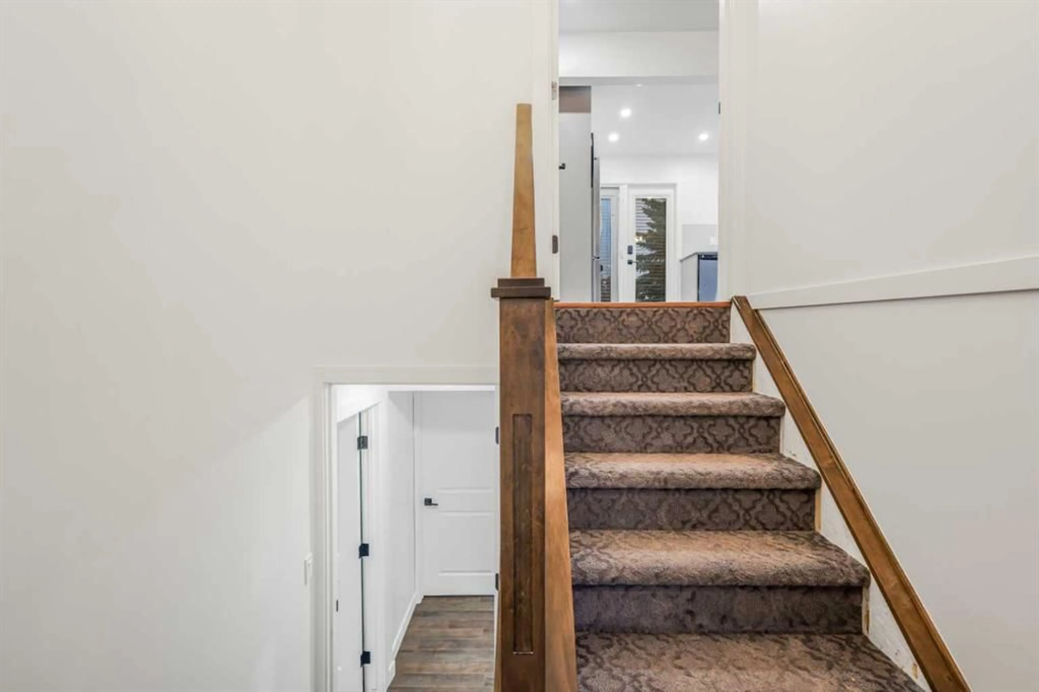123 Falwood Way, Calgary, Alberta T3J1A8
Contact us about this property
Highlights
Estimated ValueThis is the price Wahi expects this property to sell for.
The calculation is powered by our Instant Home Value Estimate, which uses current market and property price trends to estimate your home’s value with a 90% accuracy rate.Not available
Price/Sqft$730/sqft
Est. Mortgage$2,426/mo
Tax Amount (2024)$2,510/yr
Days On Market77 days
Description
Step into this FULLY RENOVATED home that's not just a house, but a true haven. This property boasts a fresh, modern charm and offers a unique combination of comfort and investment potential. With a fully renovated 1 BEDROOM ILLEGAL SUITE, you have a versatile option for rental income, making this home ideal for investors or those seeking a mortgage helper. The property features an OVERSIZED DOUBLE GARAGE, perfect for additional rental income or personal use. Plus, with NO FRONT NEIGHBOURS and serene green space views, you'll enjoy a peaceful setting. Inside, the home is designed for year-round comfort and efficiency with an updated AC unit, newer furnace, and water tank. Convenience is key, as the location is close to all shopping amenities, schools, and bus stops. For investors, this property offers three separate income sources: the upper level, the basement illegal suite, and the garage. Alternatively, you could live in the upper level while renting out the garage and basement to help cover your mortgage. Don't miss out—schedule your showing today and discover the perfect blend of modern living and investment opportunity!
Property Details
Interior
Features
Basement Floor
Kitchen
7`3" x 6`4"Game Room
14`1" x 11`2"4pc Bathroom
7`2" x 8`0"Bedroom
11`1" x 10`11"Exterior
Features
Parking
Garage spaces 2
Garage type -
Other parking spaces 2
Total parking spaces 4
Property History
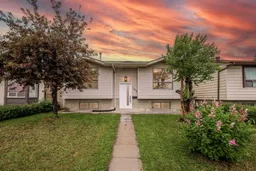 35
35