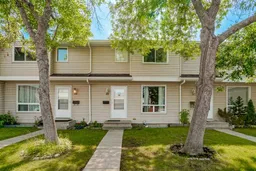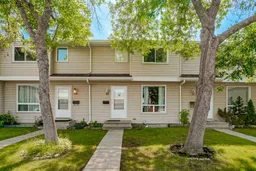Welcome to #69, 1155 Falconridge Drive NE – a warm, inviting, and beautifully updated 3-bedroom townhome nestled in a private, pet-friendly complex with low condo fees. Lovingly cared for and thoughtfully renovated over the past 10 years, this home radiates pride of ownership and is perfect for first-time buyers, downsizers, or investors.
Step inside to a functional, open-concept main floor with modern vinyl plank flooring, fresh updates, and a cozy yet spacious living area that flows seamlessly into the dining room and kitchen. Upstairs features laminate flooring throughout, three bright and comfortable bedrooms, and a full 4-piece bathroom with updated vinyl tile. The partially finished basement adds even more flexibility with a large rec room, laundry area, and a half bath roughed in for a future tub or shower — great for a home gym, playroom, or guest space.
Enjoy your own fully fenced backyard, ideal for kids, pets, or relaxing summer evenings. A dedicated parking stall is included, and the complex is quiet, well-managed, and perfectly located near schools, parks, shopping, and transit.
This is a move-in-ready home with long-term value and room to grow — all in a welcoming community that you’ll love coming home to. Book your showing today!
Inclusions: Dishwasher,Electric Stove,Refrigerator,Washer/Dryer
 32
32



