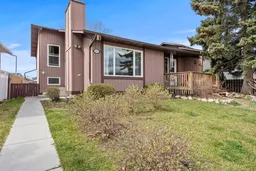Welcome to this immaculately maintained and truly beautiful home in the heart of Falconridge — complete with a legal suite and brimming with charm, space, and thoughtful updates. From the moment you arrive, you’ll notice how much care has gone into every detail, from the lush green landscaping and fruit trees to the raised garden beds, greenhouse, wide walkways, and two large decks — perfect for enjoying in the summer months .
The main floor greets you with vaulted ceilings, a spacious entryway, and a warm, inviting living room with a cozy wood-burning fireplace. The dining area opens to a lovely balcony, and the bright kitchen offers abundant cabinetry, a central breakfast bar, pantry, and ample counter space.
Upstairs you’ll find a generous primary bedroom with a walk-in closet, a comfortable second bedroom, and a full 4-piece bathroom.
The lower level boasts a separate walkout entrance to the legal basement suite, the laundry area, two good-sized bedrooms, and lots of natural light. The living area is an open concept design with a perfect kitchen, living area and a spacious 3-piece bathroom and lots of storage throughout.
Recent updates include: windows (2021), carpet (2021), and hot water heater (2021) , plus a high efficiency furnace making this home not only beautiful but move-in ready. Whether you’re looking for a great investment opportunity or a multigenerational home, this one is a must-see!
Inclusions: Dishwasher,Electric Stove,Range Hood,Refrigerator,Washer/Dryer,Window Coverings
 48
48


