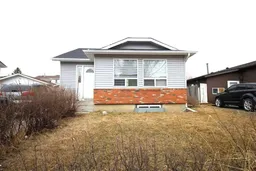Welcome to 11 Falshire Drive NE — a radiant and move-in-ready detached home located in the vibrant, family-friendly community of Falconridge. Offering 5 spacious bedrooms, 2 full bathrooms, and over 2,000 sq ft of total living space, this beautifully upgraded property is perfect for growing families, multi-generational living, or savvy investors seeking a high-potential rental. The main floor features an open-concept layout filled with natural light, a cozy living and dining area, and a well-appointed kitchen with ample cabinetry and counter space. Three generous bedrooms and a full bathroom complete the main level. The fully finished basement, with its own separate entrance, includes two additional bedrooms, a second full bathroom, kitchen and a spacious rec room . Outside, enjoy a private fenced backyard and an oversized double detached garage with a front driveway, providing rare and ample parking. Conveniently located near schools, shopping, transit, McKnight Blvd, and Stoney Trail, this home offers comfort, value, and lasting potential. Whether you’re a first-time buyer or a strategic investor, 11 Falshire Drive NE is the opportunity you've been waiting for.
Inclusions: Dishwasher,Dryer,Electric Range,Microwave Hood Fan,Refrigerator,Washer,Washer/Dryer Stacked
 25
25


