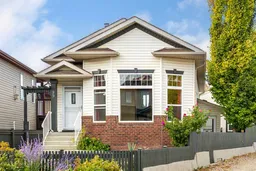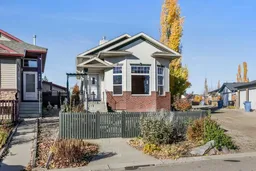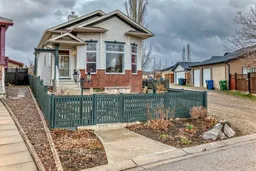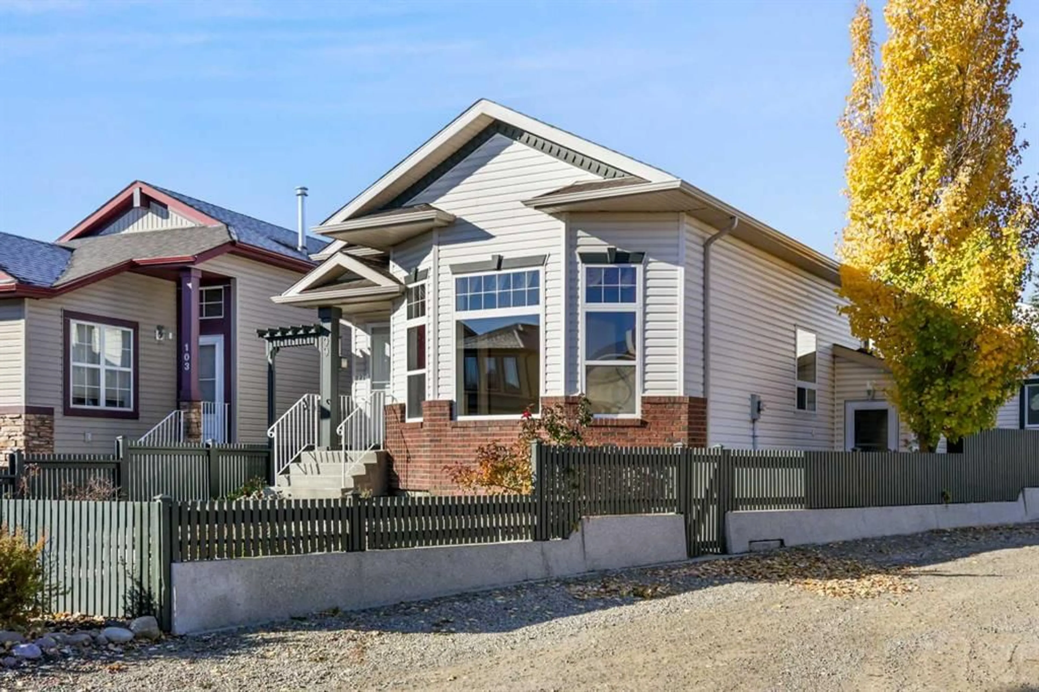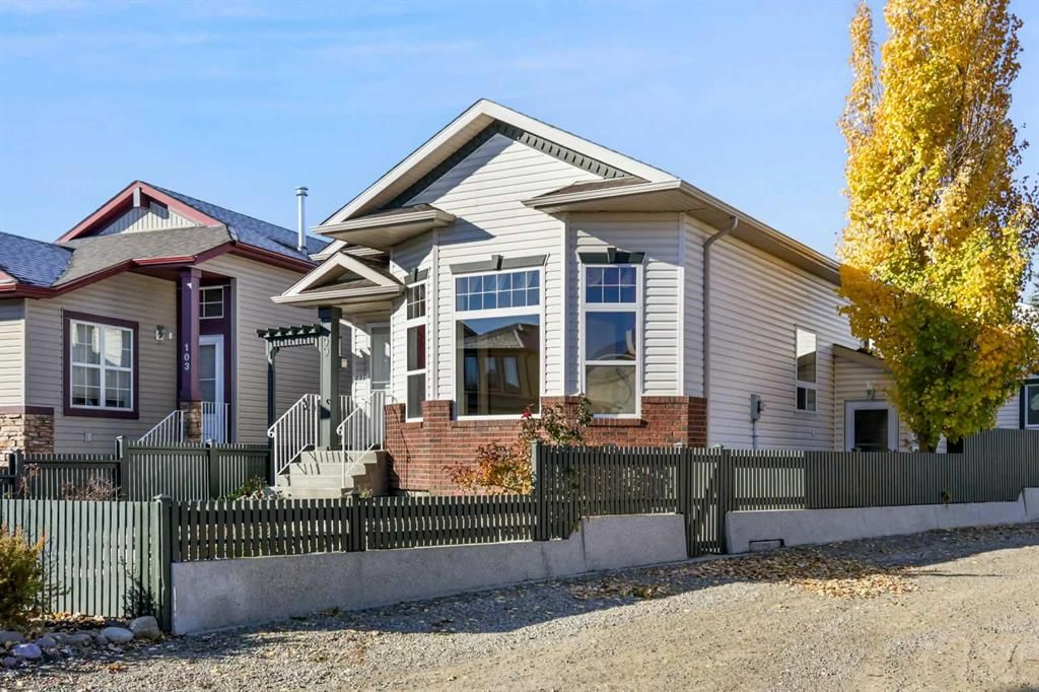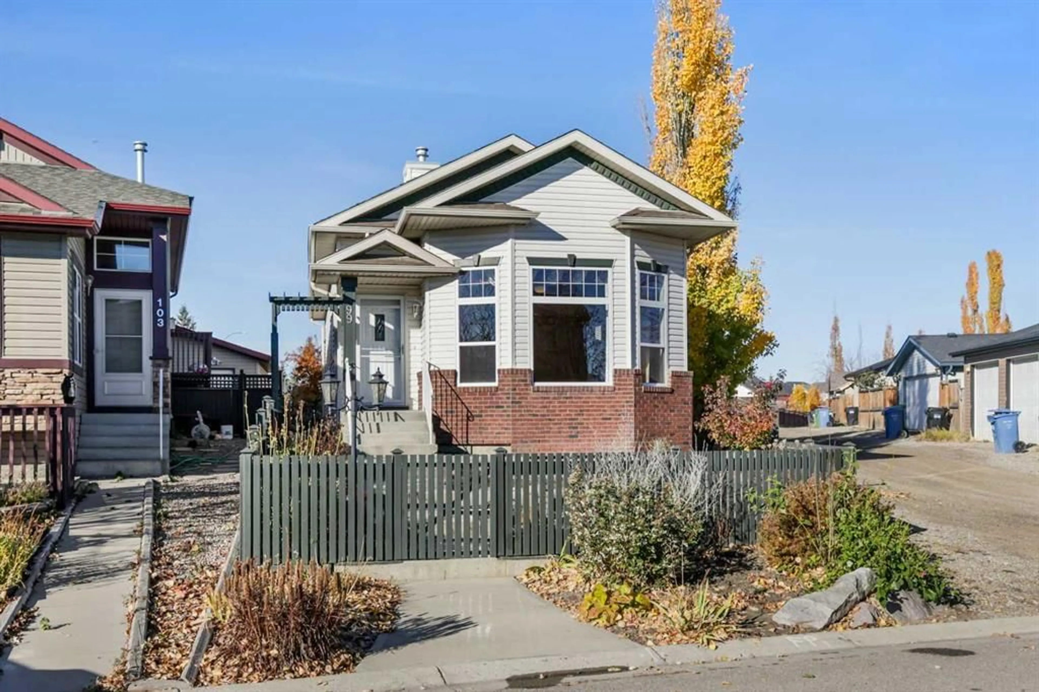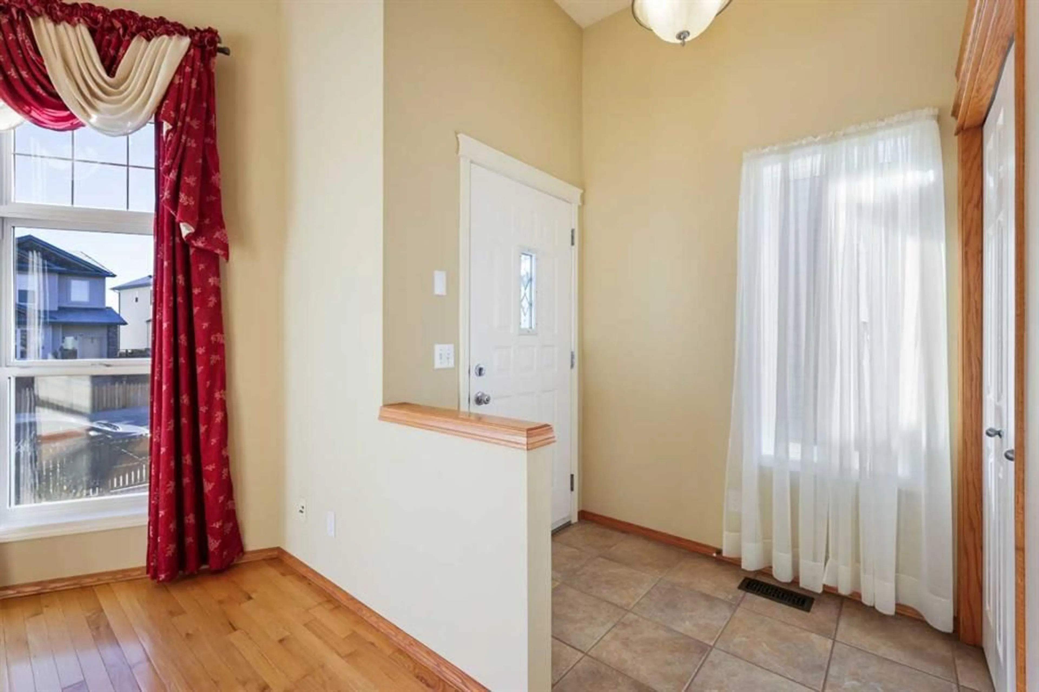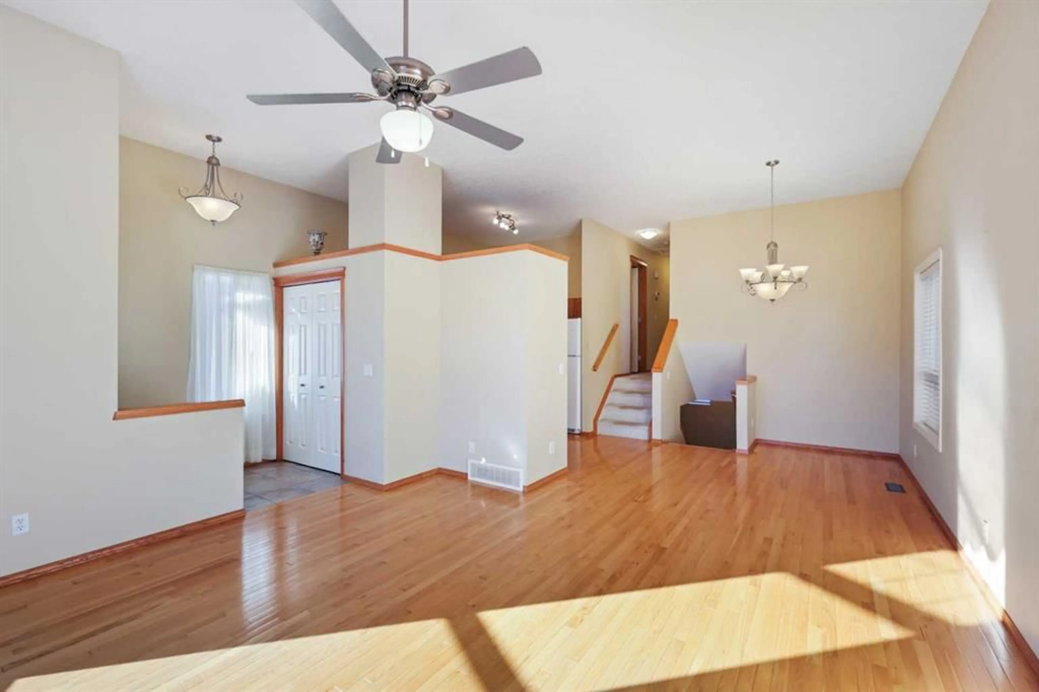99 Eversyde Cir, Calgary, Alberta T2Y 4T3
Contact us about this property
Highlights
Estimated valueThis is the price Wahi expects this property to sell for.
The calculation is powered by our Instant Home Value Estimate, which uses current market and property price trends to estimate your home’s value with a 90% accuracy rate.Not available
Price/Sqft$606/sqft
Monthly cost
Open Calculator
Description
Nestled near Fish Creek Park, with easy access to Kananaskis and Bragg Creek, Evergreen offers the perfect blend of nature and city living for outdoor enthusiasts. This home is ideally located on a quiet street, backing onto a park and within walking distance to schools, public transit, and shopping areas. This spacious 4-level split home features 3 bedrooms (2 on the upper level and 1 on the lower level), 3 full bathrooms, and a separate-entry, fully finished walk-out basement—perfect for rental potential. The garage is a remarkable feature and a dream space for hobbyists or car enthusiasts. Constructed on a 6” slab with pony walls, it is designed to accommodate hoists, with 2x6 walls insulated with R-20 and heated by an in-slab hydronic system, controlled by its own thermostat. Additional features include 220-volt outlets with all plugs on a single 15-amp breaker, as well as a water supply and sink drain plumbed to the house. The home has undergone extensive upgrades to maximize heating efficiency, including in-floor heating on the bottom two floors paired with forced air, R-60 attic insulation, and sound barriers for optimal noise reduction on the upper floor. Mechanical upgrades include a water filtration system with descaler, roughed-in central vacuum, and finely crafted millwork and built-ins throughout. The exterior showcases thoughtful additions, including two natural gas supply lines, a reinforced concrete pad with sono tubes, brackets, and rigid insulation to prevent shifting. The fence is constructed with premium lumber for durability. Every upgrade has been fully permitted, and this home is truly turnkey and built to last a lifetime.
Property Details
Interior
Features
Main Floor
Kitchen
11`3" x 10`0"Dining Room
11`3" x 9`11"Living Room
14`10" x 14`11"Foyer
6`5" x 5`11"Exterior
Features
Parking
Garage spaces 2
Garage type -
Other parking spaces 2
Total parking spaces 4
Property History
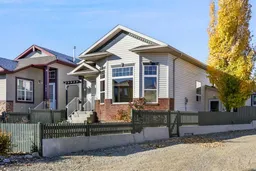 44
44