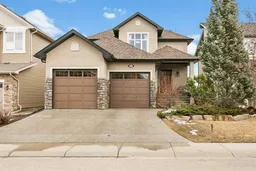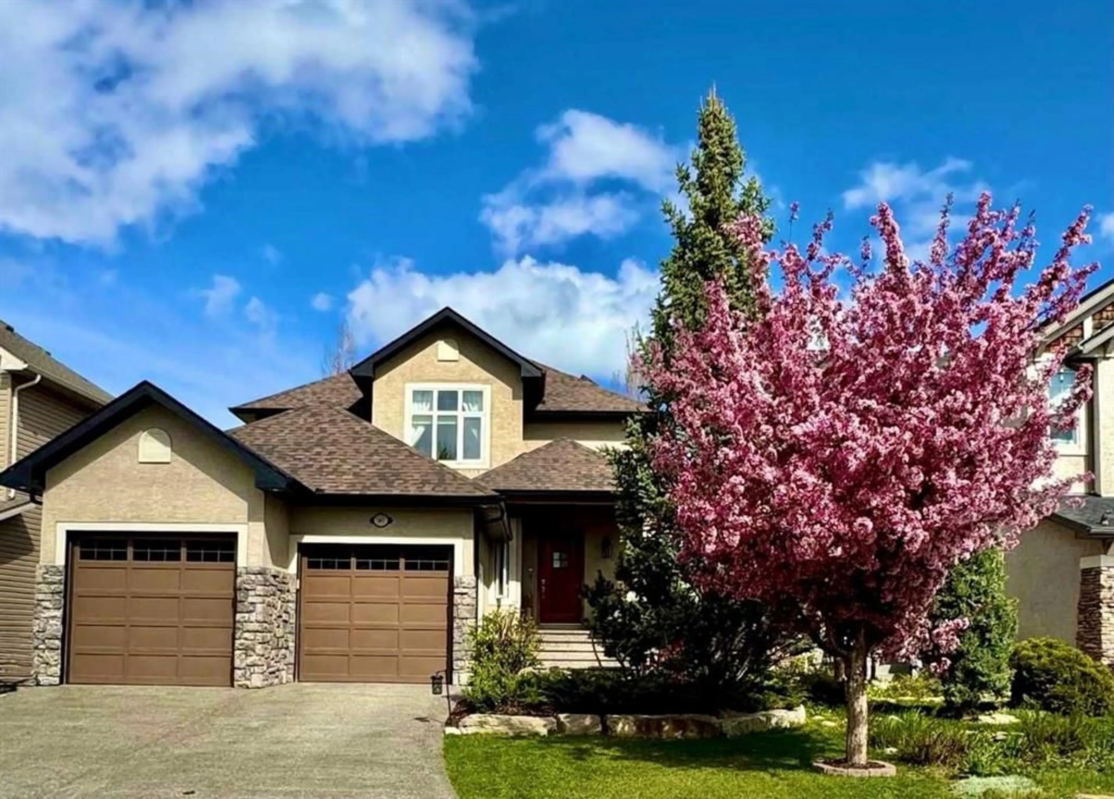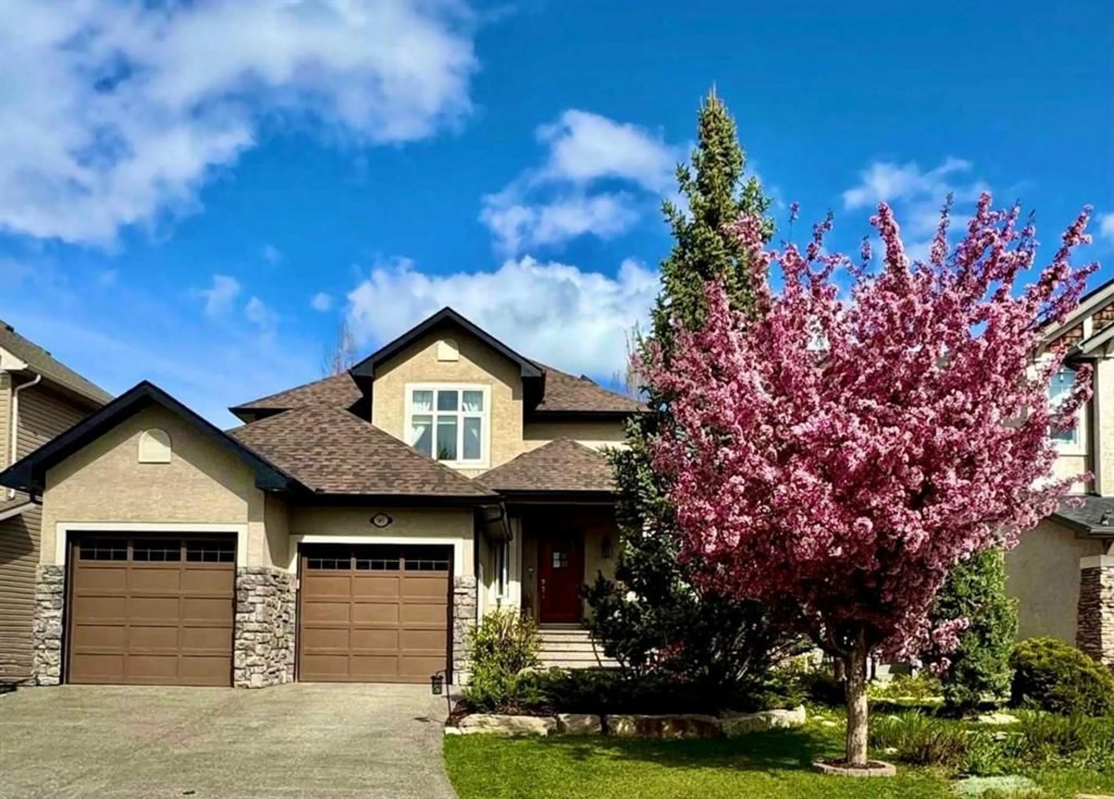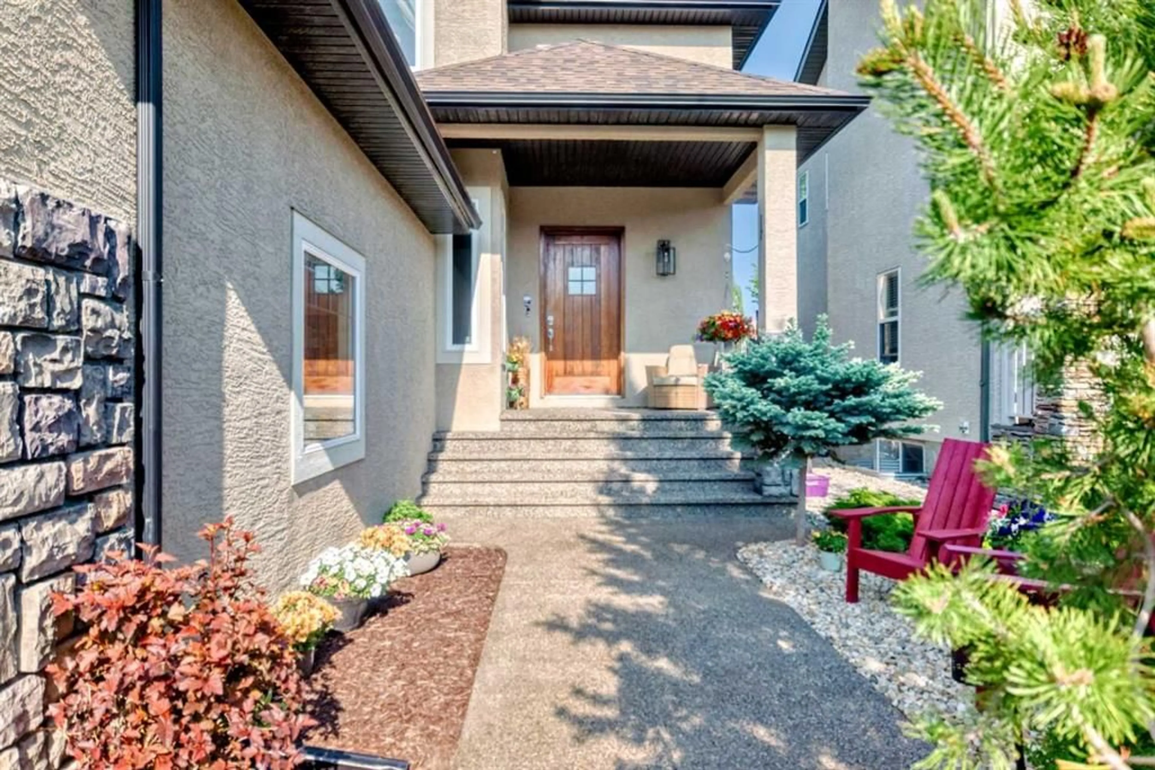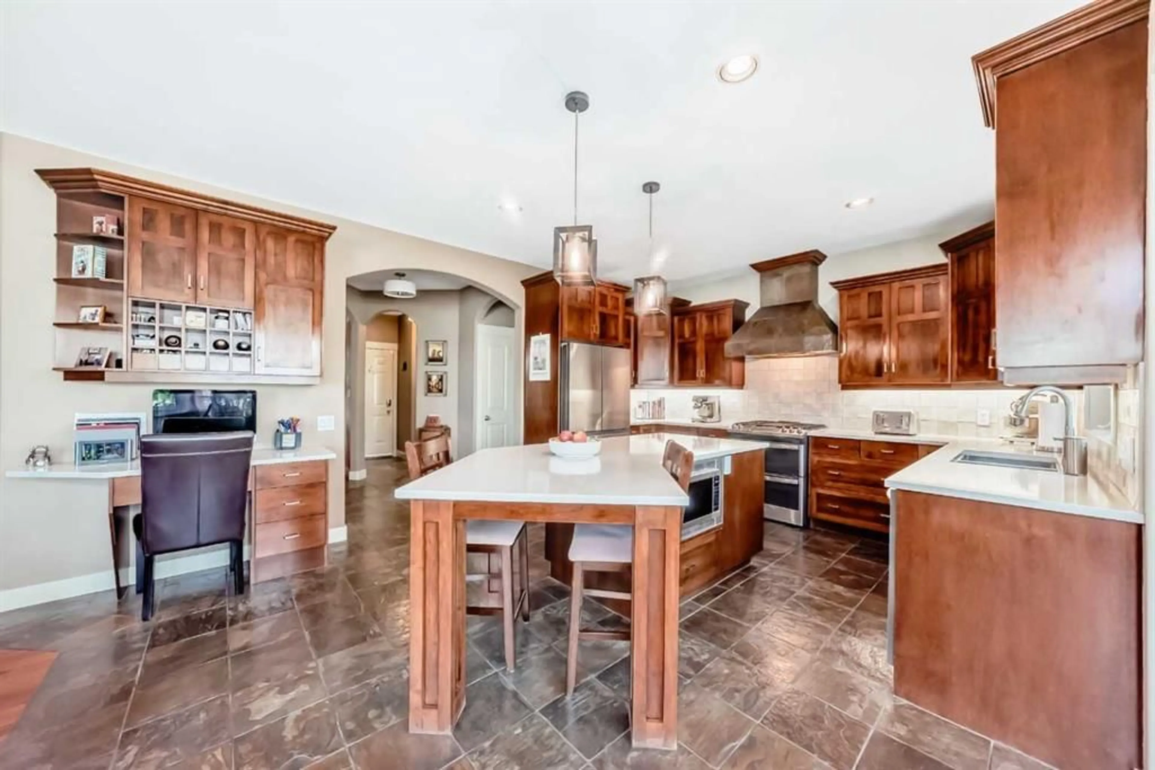90 Evergreen Common, Calgary, Alberta T2Y 4N7
Contact us about this property
Highlights
Estimated ValueThis is the price Wahi expects this property to sell for.
The calculation is powered by our Instant Home Value Estimate, which uses current market and property price trends to estimate your home’s value with a 90% accuracy rate.Not available
Price/Sqft$415/sqft
Est. Mortgage$4,028/mo
Maintenance fees$110/mo
Tax Amount (2025)$5,253/yr
Days On Market13 days
Description
Click brochure link for more details.The home is located in Evergreen Estates and is of a quality that is rare in today’s market. It's a custom built home by California Homes and was built in 2004. There is a total of 2258 square feet above grade and 1018 square feet of finished area in the basement. Only steps to schools, walkways and Fish Creek Park and a short drive to the LRT station. It has many upgrades, built-ins and features, including oversized hallways, central air conditioning, a very spacious finished garage, slate and hardwood flooring, and a custom designed ceiling in formal dining room. The main floor has 9 foot ceilings, a luxury kitchen with an oversized island, extra height cabinets, stainless steel upgraded appliances, a large dining area that can easily seat 8. The walk-in pantry has an additional fridge. There is also a formal dining room. The living room features a stone-faced fireplace and built-in cabinets.There are 4 closets on the main level, a 2 piece bathroom, and a laundry room with a sink and built-in cabinets. The upstairs features a large master bedroom with a double door entrance, walk-in closet and a luxurious ensuite bathroom. The other 2 bedrooms are above average in size and have walk-in closets. The main bathroom is generously sized. The professionally developed basement, also built by California Homes, is of the same high quality standards as the rest of the house and has 9 foot ceilings. There is a large 4th bedroom with a walk-in closet. The basement also has a 3 piece bathroom with an oversized walk-in shower. The family room includes a games area, an office area, a second fireplace and a wet bar. The basement windows provide lots of natural light. The finished garage, with 10’-5” ceilings, is a major feature of this house. One side is 33 feet long and can easily accommodate a large pick-up truck and a workshop/storage area. The other side is over 20 feet long and can accommodate a full size sedan or SUV. The yard has been professionally landscaped. The backyard has a concrete patio, maintenance free decking and extensive built-in planters. The front yard has an exposed aggregate driveway, walkway and oversized front step. There is also a seating area and a sandstone rock boundary. The house has been well maintained. The numerous renovations that have been done to the house in the past 5 years and are as follows: -The roofing has been redone - A new high efficiency furnace was installed this year -The existing driveway has been replaced -The patio area has been renovated -All carpeting was replaced -Hardwood flooring was added upstairs -Interior of the house has been repainted - Added Quartz counter tops everywhere (Except In the Laundry Rm) -All sinks were replaced (Except in the Laundry Room) -All toilets and faucets were replaced -All kitchen appliances have been replaced -Tile flooring was added to the basement BR and hallway -Most light fixtures
Property Details
Interior
Features
Main Floor
Foyer
7`9" x 5`2"Dining Room
11`0" x 14`11"Living Room
14`7" x 15`0"Dining Room
10`8" x 9`2"Exterior
Features
Parking
Garage spaces 2
Garage type -
Other parking spaces 2
Total parking spaces 4
Property History
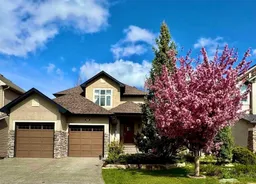 50
50