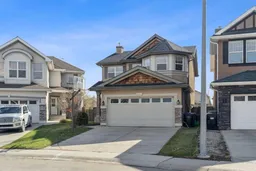Welcome to this beautifully maintained and upgraded home, nestled in a quiet and exclusive crescent in the desirable community of Evergreen. From the moment you step inside, you're greeted by a soaring foyer and a versatile flex room, both featuring gleaming hardwood floors that flow through the spacious dining area and into the open-concept kitchen. The kitchen boasts elegant maple cabinetry by Kitchen Craft, granite countertops, a central island with raised eating bar, built-in office nook, and a walk-in pantry—perfect for both everyday living and entertaining.
Relax in the cozy family room complete with a corner gas fireplace, or step out to the rear deck and enjoy peaceful evenings. The upper level offers a bright and airy bonus room with bay windows and three generously sized bedrooms, including the primary suite with a walk-in closet and a luxurious ensuite featuring a soaker tub and separate shower.
The basement is partially finished with rough-in plumbing, awaiting your personal touch. This energy-efficient home has been further enhanced with a new high-efficiency furnace (2023), central air conditioning (2023), 50-gallon water tank, roof (2012).
Conveniently located near parks, schools, shopping, and transit, this is a perfect home for families or anyone seeking comfort, space, and modern upgrades in a serene setting. Book your private showing today!
Inclusions: Dishwasher,Electric Stove,Garage Control(s),Microwave,Refrigerator,Window Coverings
 39
39


