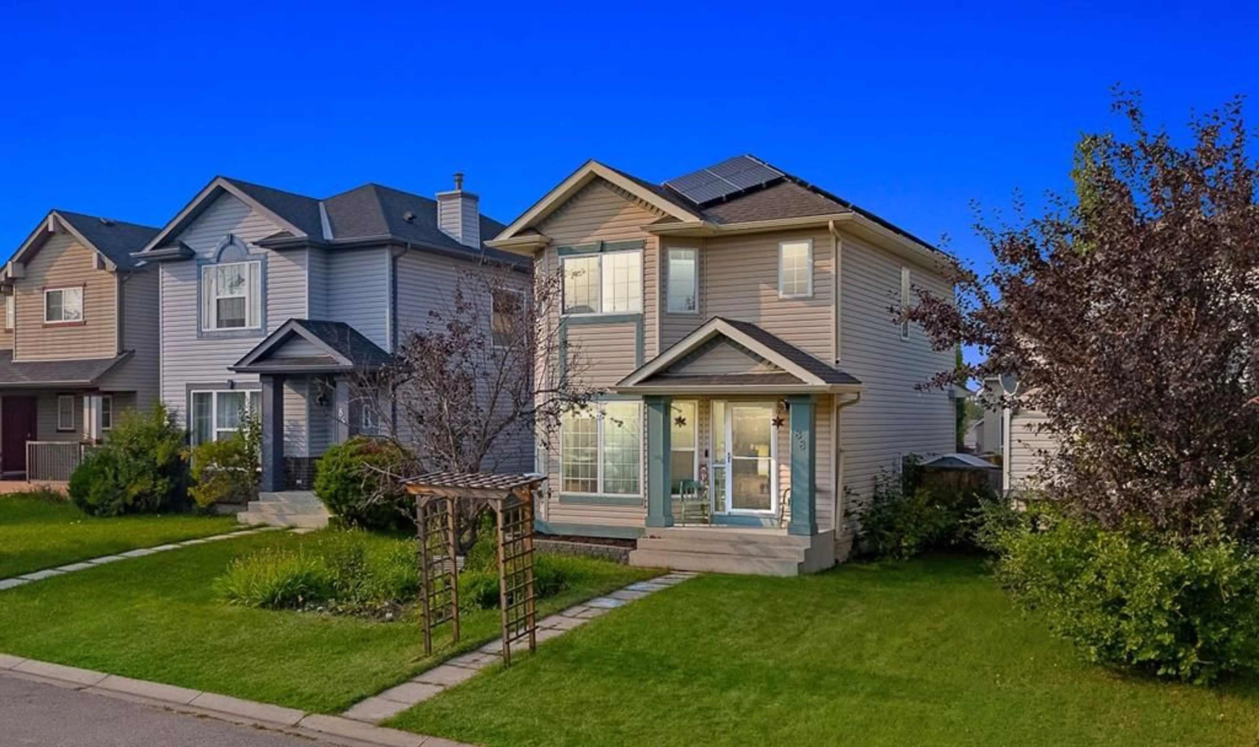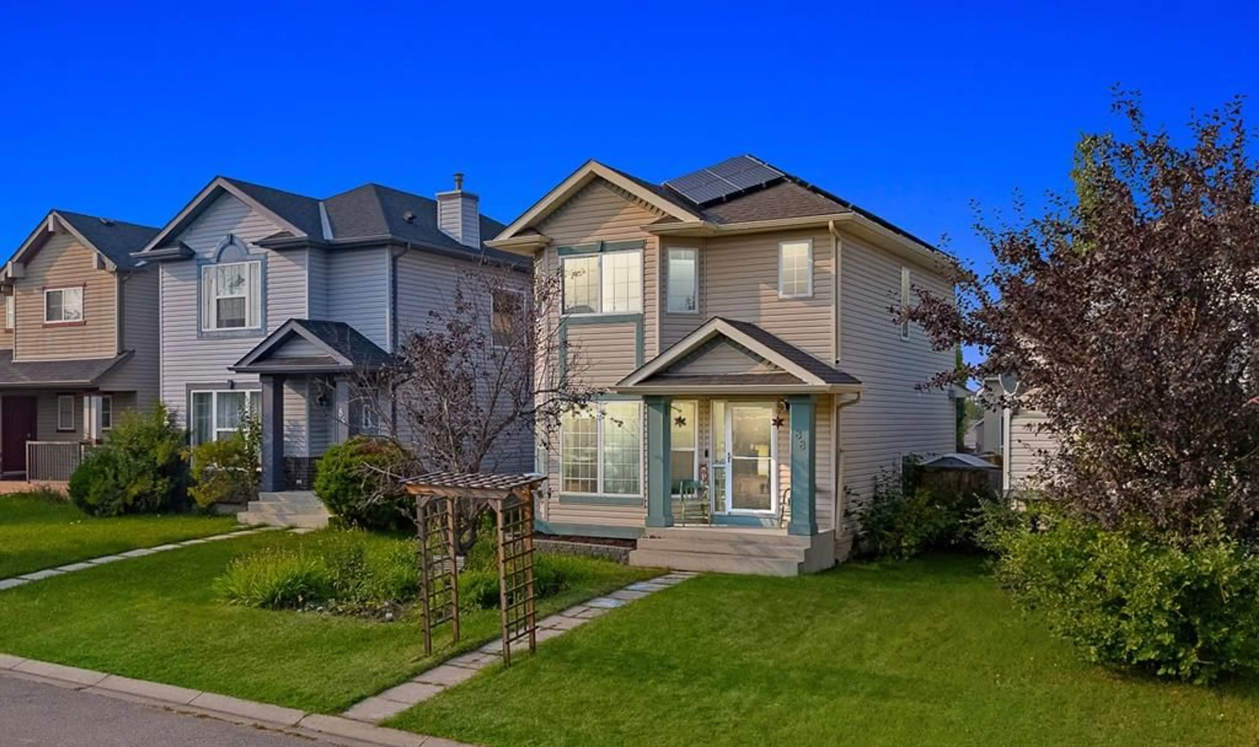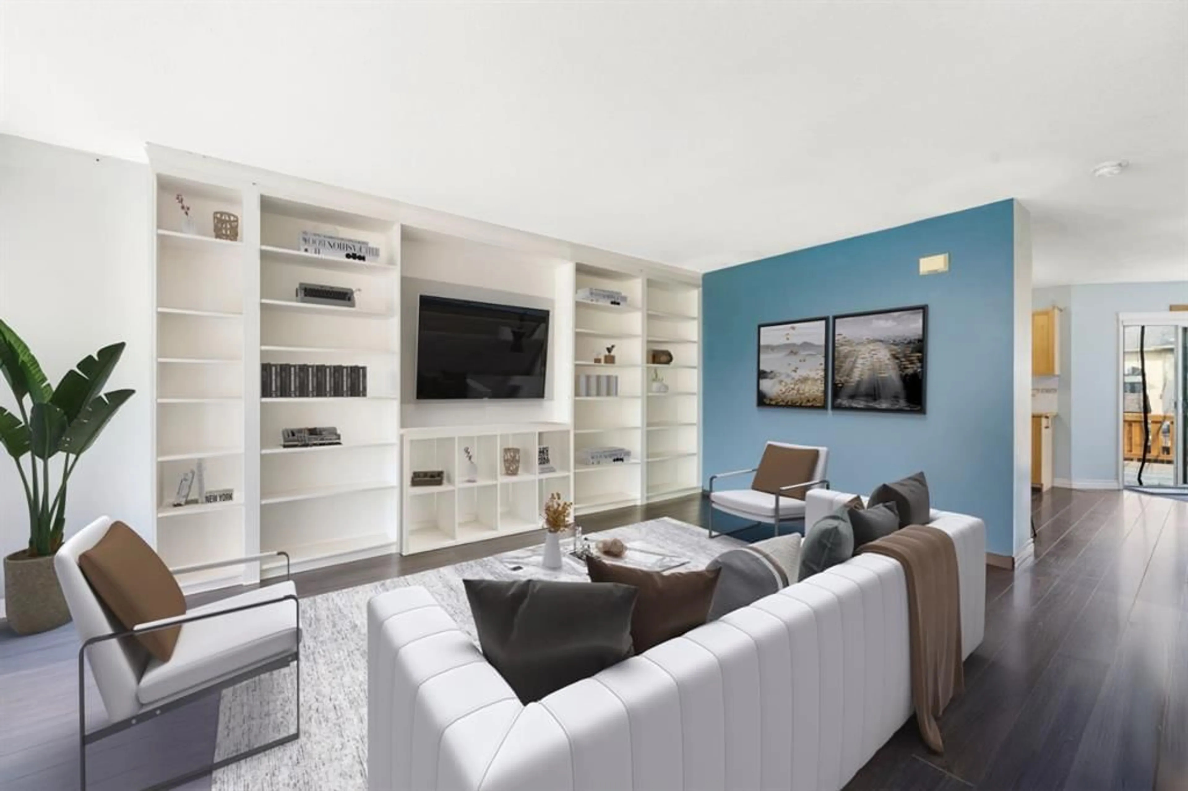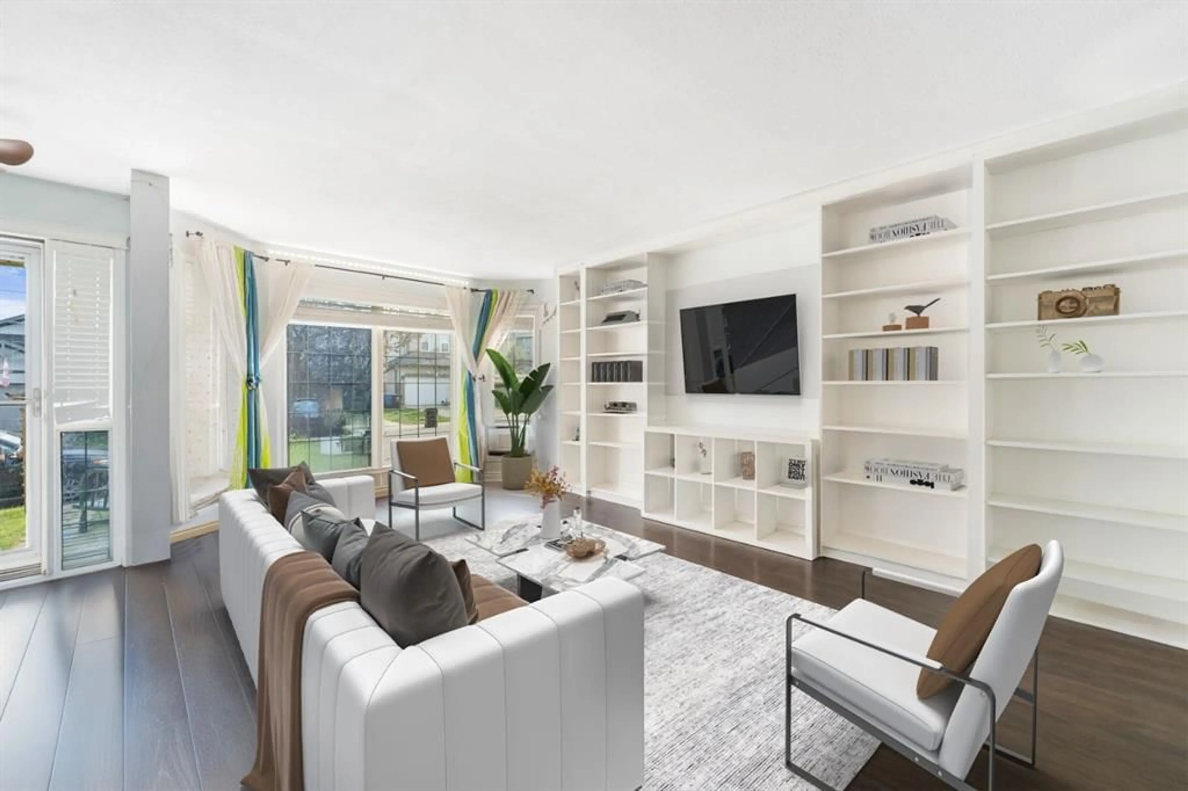88 Everstone Rise, Calgary, Alberta T2Y4J8
Contact us about this property
Highlights
Estimated valueThis is the price Wahi expects this property to sell for.
The calculation is powered by our Instant Home Value Estimate, which uses current market and property price trends to estimate your home’s value with a 90% accuracy rate.Not available
Price/Sqft$392/sqft
Monthly cost
Open Calculator
Description
OPEN HOUSE SEPT 6/7 1-3PM | Incredible value in Evergreen! This beautifully updated and immaculately maintained four bedroom, two and a half bath detached home showcases a blend of modern comfort and thoughtful upgrades, including Net Positive solar panels, eye catching permanent LED exterior lighting, a durable roof replaced just five years ago, and brand new stainless steel appliances including a dishwasher, stove, and microwave. The main level boasts a bright, open concept layout with a spacious living area and a functional kitchen perfect for entertaining. Upstairs features a generous primary suite with double closets, along with two additional well sized bedrooms and another full bathroom. The fully developed basement offers a versatile recreation space, fourth bedroom, third bathroom, and dedicated laundry area ideal for guests, teens, or a home office. Outside, enjoy a massive sun drenched deck and a fully fenced backyard with ample room for future garage development. Perfectly located just steps from schools, shopping, Fish Creek Park, and transit access, this property also offers quick access to restaurants and the C Train making it ideal for families, professionals, and commuters. Some Photos Virtually Staged
Upcoming Open Houses
Property Details
Interior
Features
Second Floor
4pc Bathroom
8`7" x 4`11"Bedroom
9`3" x 10`0"Bedroom
9`4" x 12`2"Bedroom - Primary
12`9" x 12`11"Exterior
Features
Property History
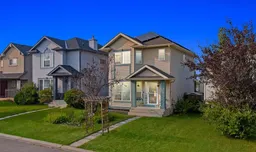 22
22
