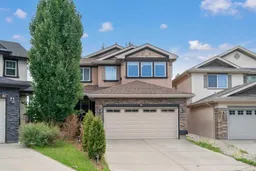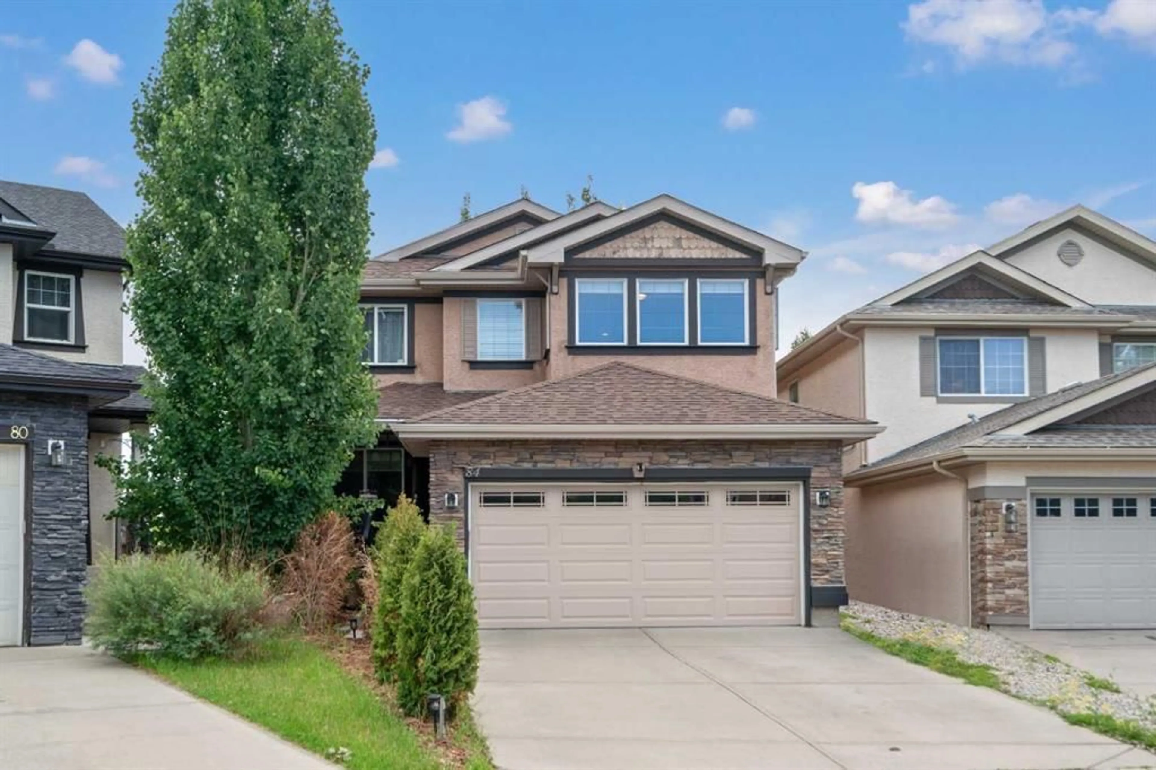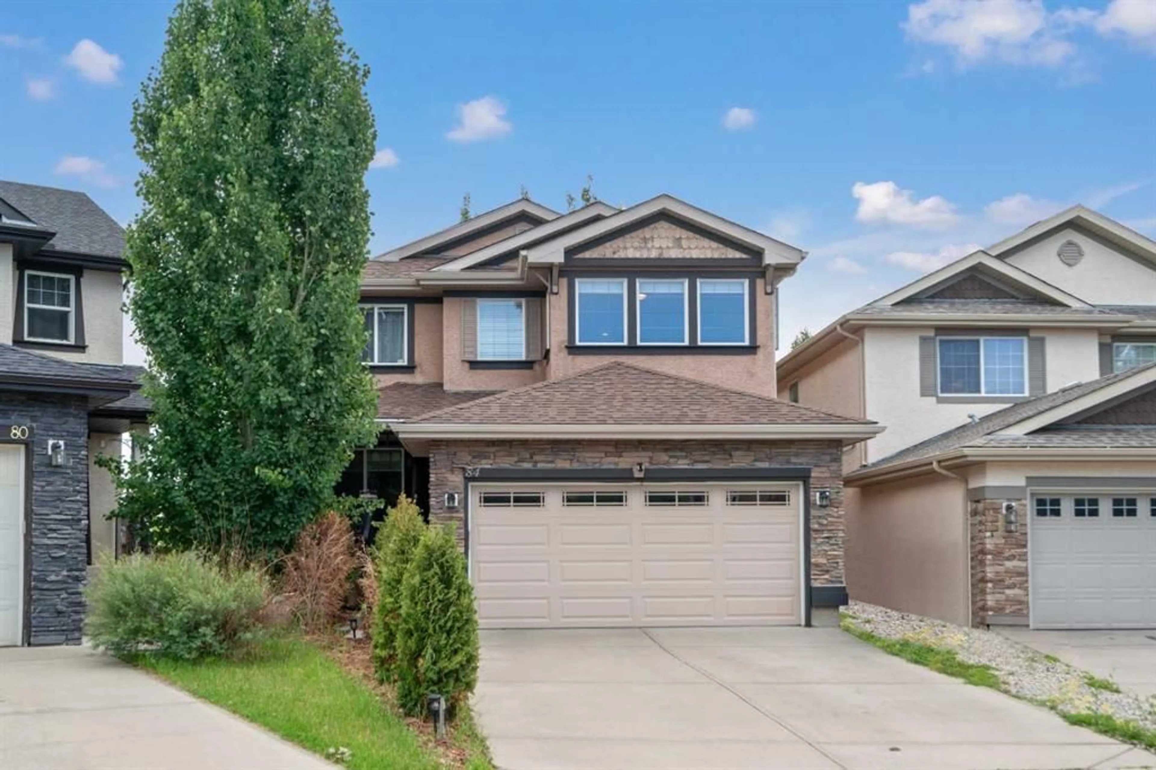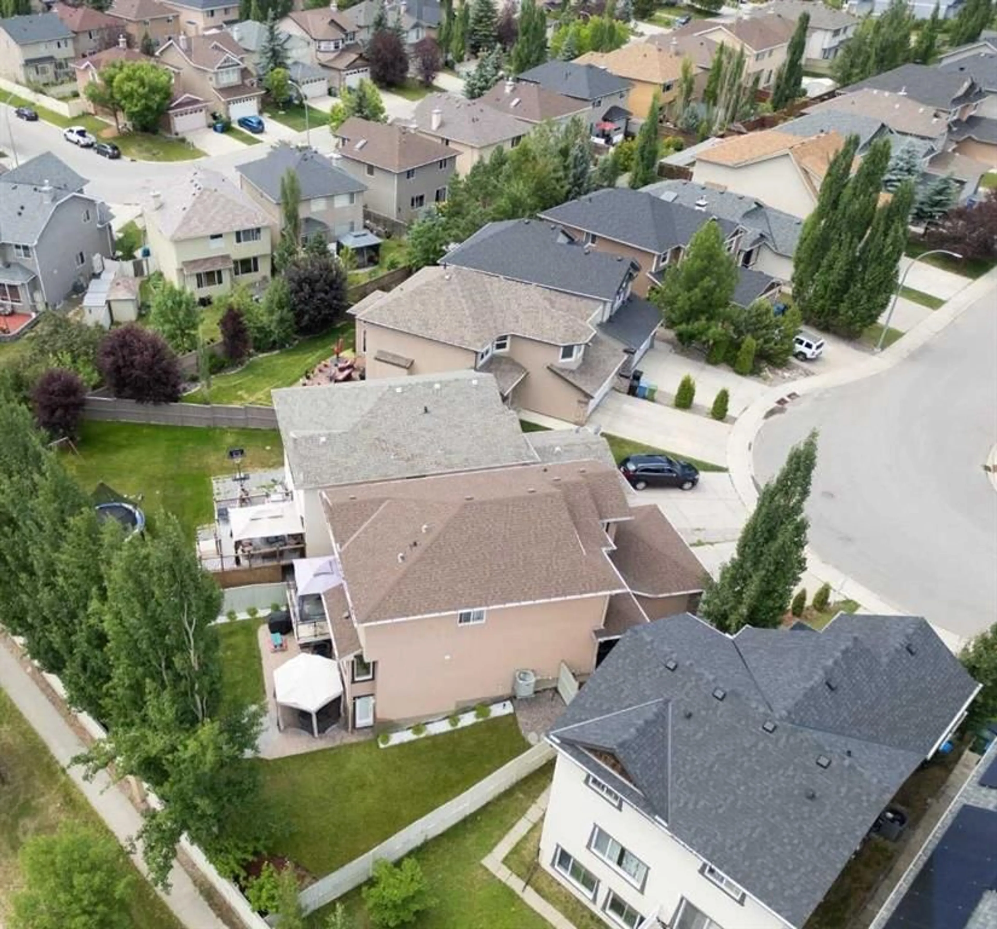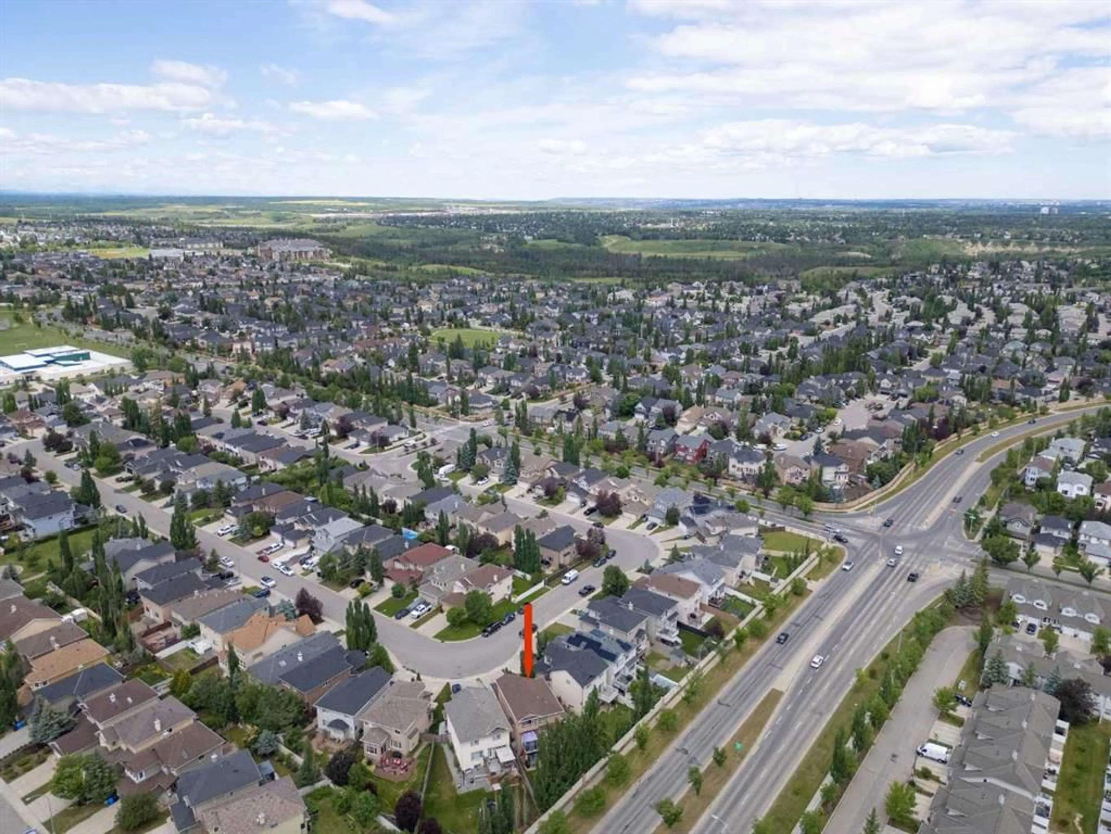84 Everwillow Pk, Calgary, Alberta T2Y 5C6
Contact us about this property
Highlights
Estimated valueThis is the price Wahi expects this property to sell for.
The calculation is powered by our Instant Home Value Estimate, which uses current market and property price trends to estimate your home’s value with a 90% accuracy rate.Not available
Price/Sqft$386/sqft
Monthly cost
Open Calculator
Description
*** Location-Location- Location ***Welcome to this stunning and meticulously maintained two-storey walkout home, offering nearly 3,000 sq. ft. of beautifully designed living space. Ideally located on a quiet street just minutes from top-rated schools, parks, scenic walking paths—including Fish Creek Park—and with quick access to Stoney Trail, this home blend’s location, luxury, and lifestyle. Step into the grand two-storey foyer and be immediately impressed by the open-concept layout filled with natural light. The main floor feature rich hardwood flooring, built-in speakers, and a cozy stone-surround gas fireplace in the spacious living room. The chef-inspired kitchen is a showstopper, featuring premium cabinetry, stainless steel appliances, elegant quartz countertops, an oversized island, and a generous walk-in pantry—perfect for everyday living and entertaining alike. Upstairs, the bright west-facing bonus room with a wall of windows offers the perfect retreat. The luxurious primary suite boasts a walk-in closet and a spa-like 5-piece ensuite with dual sinks, a soaker tub, and a separate shower. Two additional large bedrooms, a full hallway bath, and extra storage complete the upper level. The fully finished walkout basement expands your living space with a massive family room featuring a second gas fireplace, a rec area, a fourth bedroom, a full bathroom, and a spacious utility/laundry room. Step outside to an oversized pie-shaped lot with professional landscaping, underground sprinklers, and a custom concrete patio—ideal for summer gatherings. Major recent upgrades include a new kitchen, new ensuite, newer carpet in the basement, hot water tank (2021), roof (2022), updated flooring, and central A/C for year-round comfort. This exceptional home offers the perfect combination of style, comfort, and functionality—don’t miss your chance to make it yours!
Property Details
Interior
Features
Upper Floor
Bedroom - Primary
16`6" x 12`1"Bedroom
12`10" x 9`0"Bedroom
12`5" x 9`1"Bonus Room
18`1" x 11`8"Exterior
Features
Parking
Garage spaces 2
Garage type -
Other parking spaces 2
Total parking spaces 4
Property History
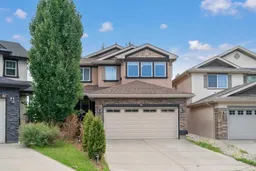 50
50