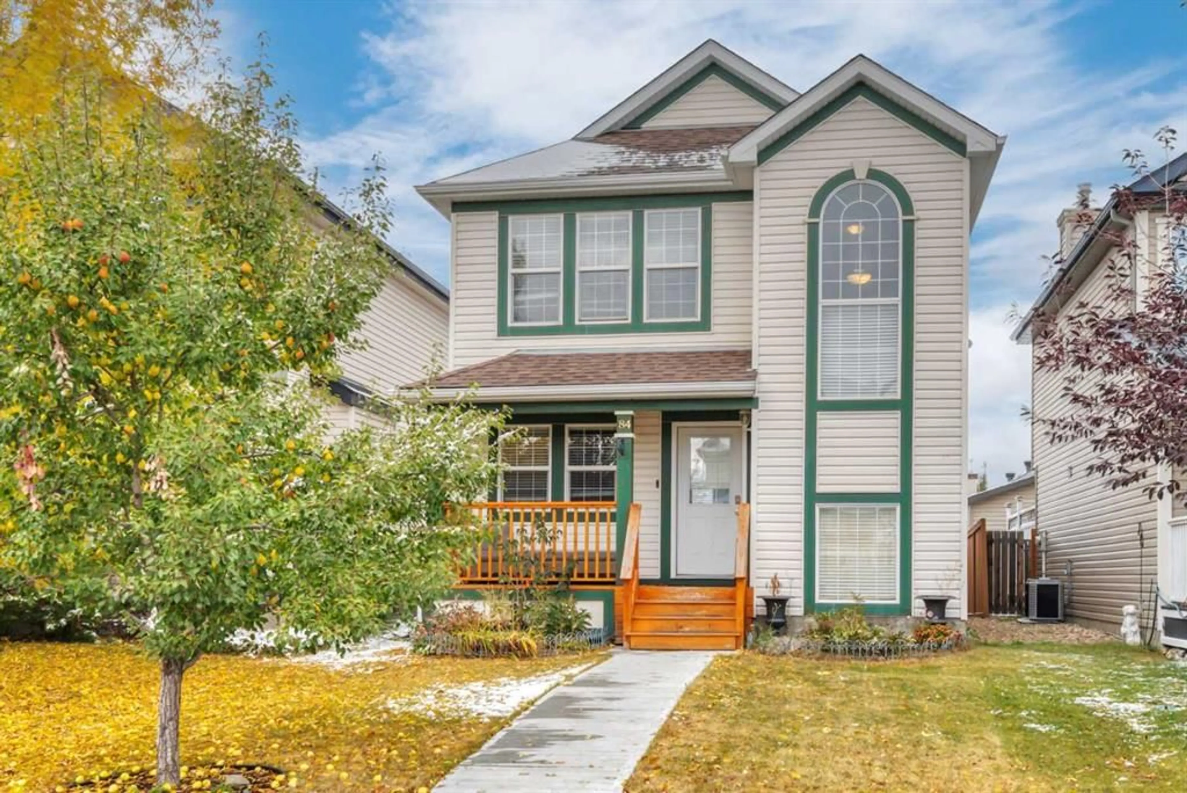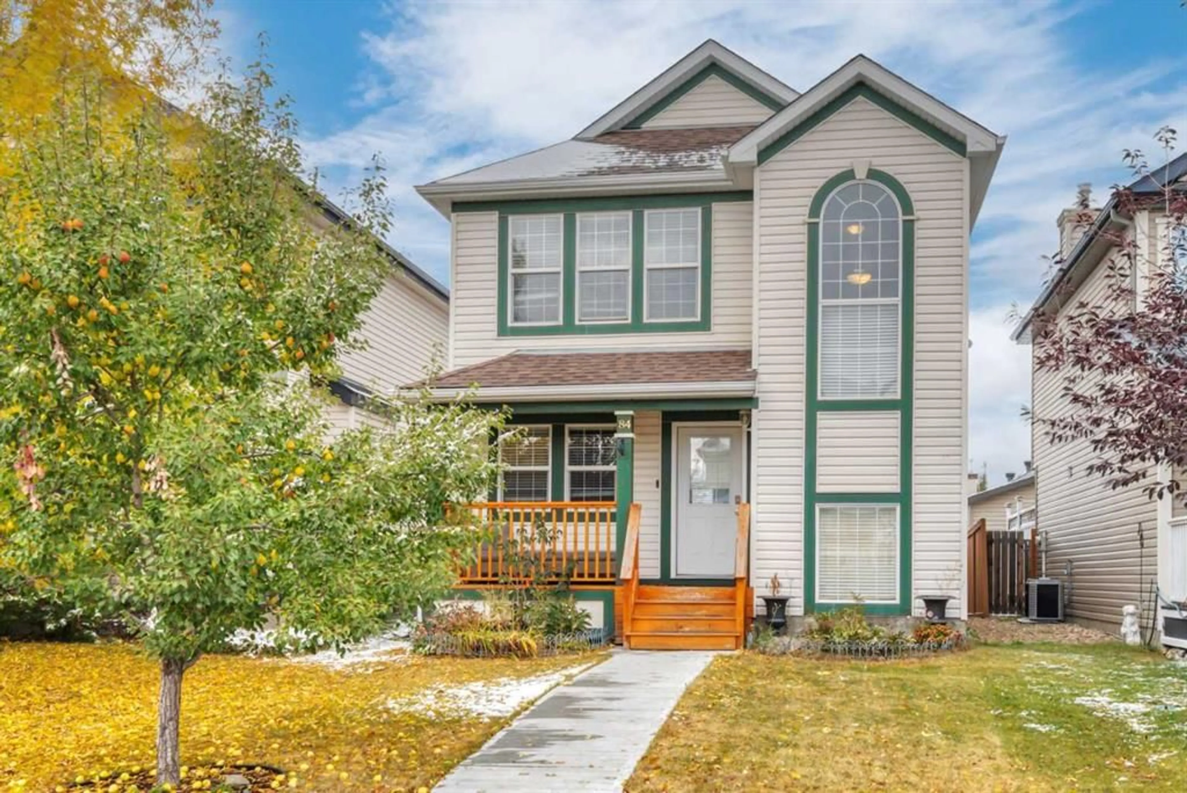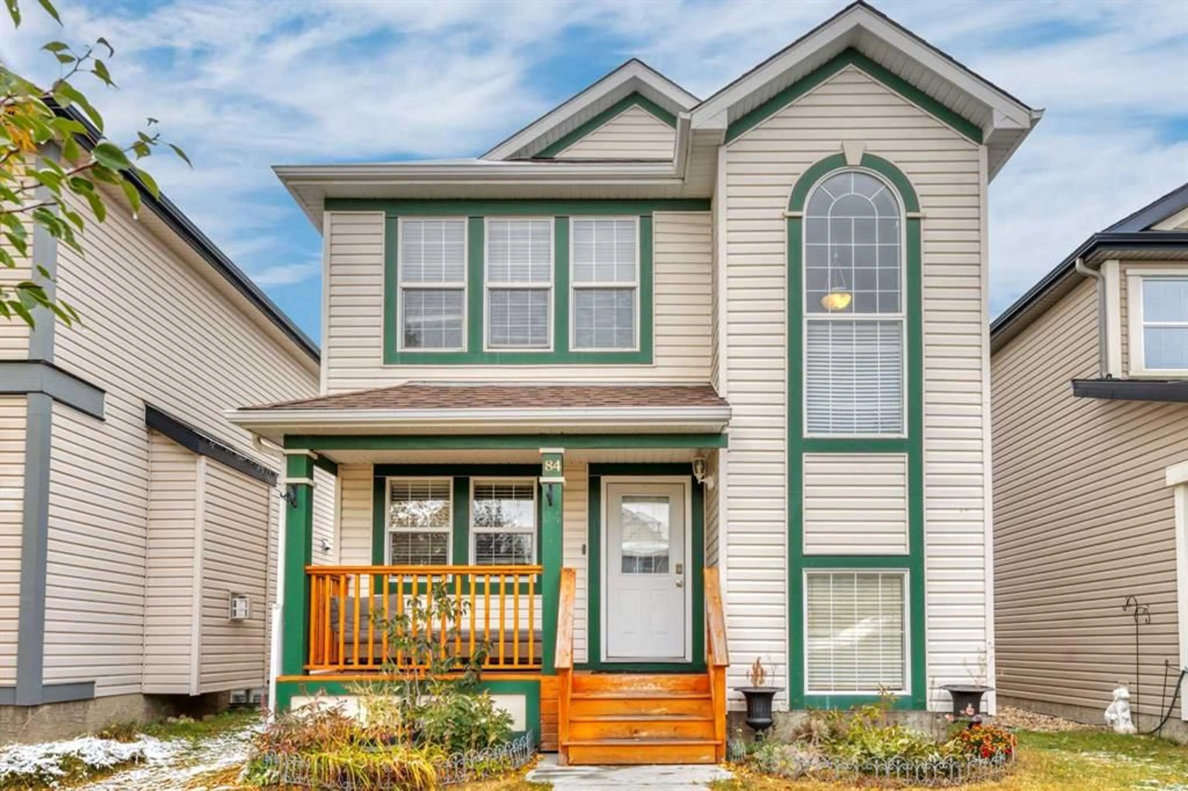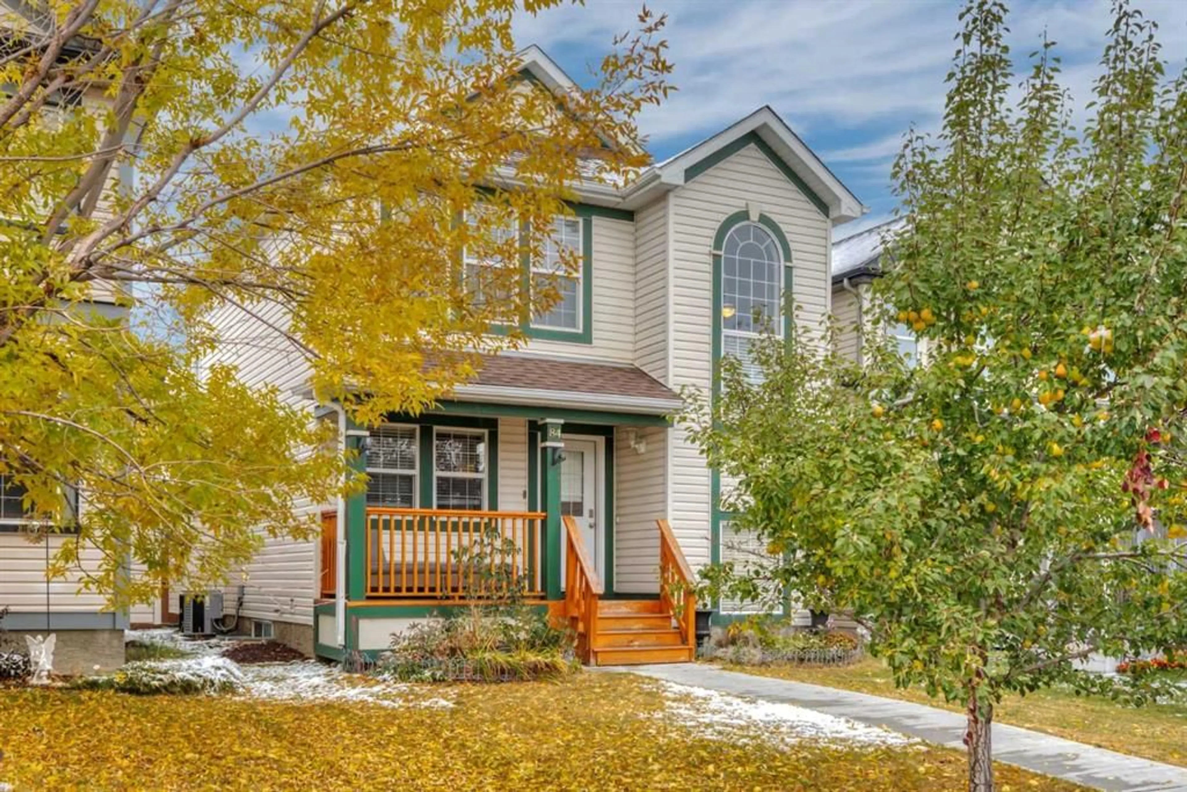84 Evermeadow Manor, Calgary, Alberta T2Y4W8
Contact us about this property
Highlights
Estimated valueThis is the price Wahi expects this property to sell for.
The calculation is powered by our Instant Home Value Estimate, which uses current market and property price trends to estimate your home’s value with a 90% accuracy rate.Not available
Price/Sqft$384/sqft
Monthly cost
Open Calculator
Description
Where Modern Comfort Meets Everyday Convenience. Discover this beautifully maintained, air-conditioned home tucked away on a quiet, tree-lined street offering the perfect balance of tranquility and accessibility. From the moment you step inside, you're greeted by a bright, open-concept living space filled with natural light and designed for effortless everyday living. At the front of the home, a thoughtfully positioned office creates an ideal work-from-home setup, offering both privacy and productivity. The spacious living room seamlessly connects to a chef-inspired kitchen, complete with generous counter space, sleek appliances, and plenty of room for meal prep and entertaining. Just off the kitchen, a cozy dining area opens directly onto the sunny backyard deck perfect for al fresco dining, morning coffee, or evening relaxation in your beautifully landscaped yard. A convenient main-floor powder room adds practicality for guests and daily use. Upstairs, you’ll find three bright and spacious bedrooms, including a serene primary retreat with a luxurious ensuite featuring a deep soaker tub your personal haven after a long day. Each room offers space, privacy, and comfort for the whole family. The unfinished basement offers a blank canvas ready for your vision. Whether it's a home gym, media room, or additional living space, the possibilities are endless. Outside, an oversized (22' x 22') double detached garage provides ample room for vehicles, storage, or hobby space, ideal for growing families or active lifestyles. The home has also been well maintained with a brand new roof. Located minutes from Fish Creek Park, top-rated schools, and all major shopping amenities, this home is perfect for families, professionals, and first-time buyers alike. Every detail has been thoughtfully considered to support a modern lifestyle in a peaceful, family-friendly community. This is more than just a house—it's the start of your next chapter. Welcome home.
Property Details
Interior
Features
Main Floor
Dining Room
10`3" x 9`11"Family Room
13`0" x 15`3"Kitchen
10`3" x 15`6"2pc Bathroom
4`5" x 4`8"Exterior
Features
Parking
Garage spaces 2
Garage type -
Other parking spaces 0
Total parking spaces 2
Property History
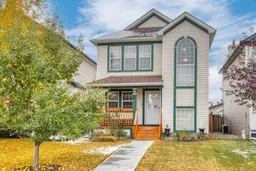 43
43
