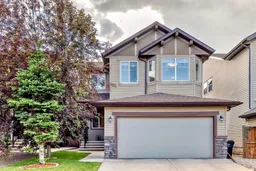OPEN HOUSE Sat july 5thTH FROM 1 to 3. Backs Onto Pathway with Pond Views | Steps from Fish Creek Park | 4 Beds | 4 Baths | Finished Basement.
Nestled in the heart of Evergreen and backing directly onto a scenic, pathway overlooking a large pond, this beautifully upgraded 4-bedroom, 4-bathroom home is just a few hundred feet from the tranquil trails of **Fish Creek Park**. Set on a quiet street and within walking distance to schools, this property offers the perfect balance of nature and convenience.Step inside to discover a spacious open-concept layout with 9-ft knock-down ceilings, elegant maple hardwood and tile flooring, and a versatile front flex room– ideal for a home office or formal dining. The sun-filled west-facing living space offers uninterrupted views of lush green space, creating a peaceful retreat in your own backyard.
The gourmet kitchen is a chef’s dream, featuring:
Tall cabinetry and pot drawers
Granite countertops
Stainless steel appliances, including a BOSCH dishwasher and slide-in GAS stove
Convenient walk-through pantry leading to a laundry area with sink and cabinetry.
Upstairs, you’ll find three generous bedrooms, including a luxurious primary suite complete with:
Air-jetted soaker tub
Double vanities
Private water closet
Walk-in closet
A spacious bonus room offers the perfect space for family movie nights or a kids’ playroom.
The professionally finished basement (by the builder) features 9-ft ceilings, a large recreation/play area, a fourth bedroom, and a full bathroom – ideal for guests or growing families.
This move-in-ready home offers proximity to all amenities, parks, and transit, while being tucked away in a serene location surrounded by nature.
Don’t miss your chance to own this exceptional Evergreen beauty – it truly must be seen to be appreciated! Few steps away from schools and bus station easy access to Stoney Tr. and short drive to COSTCO.
Inclusions: Dishwasher,Dryer,Gas Stove,Microwave,Refrigerator,Washer,Window Coverings
 41
41


